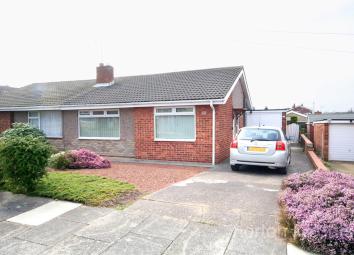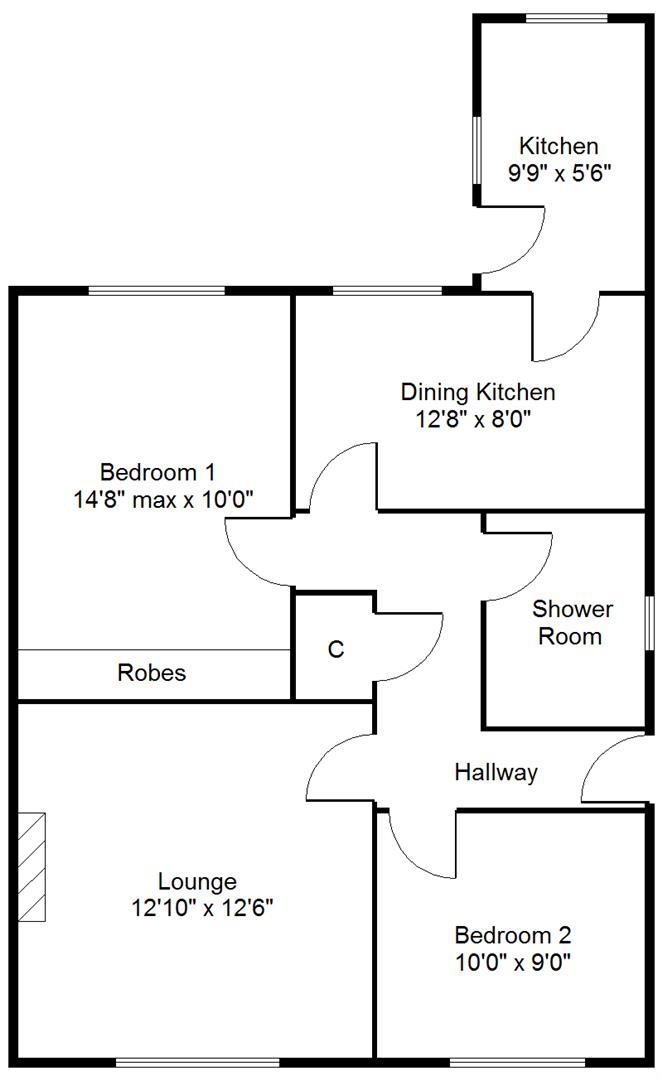Semi-detached bungalow for sale in Doncaster DN4, 3 Bedroom
Quick Summary
- Property Type:
- Semi-detached bungalow
- Status:
- For sale
- Price
- £ 135,000
- Beds:
- 3
- Baths:
- 1
- Recepts:
- 1
- County
- South Yorkshire
- Town
- Doncaster
- Outcode
- DN4
- Location
- Tranmoor Avenue, Bessacarr, Doncaster DN4
- Marketed By:
- Horton Knights Estate Agent
- Posted
- 2024-04-04
- DN4 Rating:
- More Info?
- Please contact Horton Knights Estate Agent on 01302 977850 or Request Details
Property Description
Situated in the popular residential area of Bessacarr, this two bedroom semi detached bungalow offers good sized living accommodation, well presented gardens and access to a range of amenities.
Externally the property benefits from a newer roof, it has PVC double glazing, a gas radiator central heating system and briefly comprises: An ‘L’ shaped entrance hall, lounge with a broad window overlooking the front, dining/ living room, rear kitchen, two good sized bedrooms and a shower room. Outside are front and rear gardens, designed for easier and lower maintenance, the rear garden enjoys a lovely south westerly aspect, side driveway and a brick garage. Set in this well-regarded district with access to local amenities including a variety of shops plus good access to the M18/A1 motorway networks. Internal viewing recommended
Accommodation
A PVC double glazed entrance door gives access into the property’s ‘L’ shaped entrance hall.
‘L’ Shaped Entrance Hall
Having a central heating radiator, an access point into the loft space, a central ceiling light and a built-in cloaks cupboard with hanging rail and shelving.
Lounge (3.91m x 3.81m (12'10" x 12'6"))
An attractive front facing reception room having a broad PVC double glazed window to the front, a feature fireplace with electric fire inset, coving to the ceiling, a central ceiling light and a central heating radiator.
Dining/ Living Room (3.86m x 2.44m (12'8" x 8'0"))
Fitted with a range of high and low-level units finished with an oak coloured cabinet door, a matching work surface, recess suitable for a fridge freezer, a PVC double glazed window with outlook to the rear garden, a central heating radiator, a central ceiling light and coving to the ceiling. A glazed door from here leads into the kitchen area.
Kitchen (2.97m x 1.68m (9'9" x 5'6"))
This has a range of base and wall units with a matching work surface, a single drainer stainless steel sink unit with a mixer tap, plumbing for automatic washing machine, an electric cooker point, vinyl floor covering, two PVC double glazed windows to the rear and side elevations and a PVC double glazed exterior door.
Bedroom 1 (4.47m max x 3.05m (14'8" max x 10'0"))
A good sized double or twin bedroom having a PVC double glazed window with an outlook over the property’s rear garden, a central heating radiator, coving to the ceiling, a central ceiling light and fitted wardrobes spanning the length of one wall.
Bedroom 2 (3.05m x 2.74m (10'0" x 9'0"))
Again, a good sized room with a PVC double glazed window to the front, a central heating radiator, coving to the ceiling and a central ceiling light.
Shower Room
This has been reconfigured over the years and now includes a walk-in shower enclosure, a wash hand basin and low flush WC, a tiled flooring, a central heating radiator, a PVC double glazed window and a central ceiling light.
Outside
The property stands in attractive gardens, to the front there is a hard landscaped garden which has been covered with decorative stones with inset maturing shrubs and plants providing some colour. A side driveway provides car standing and in turn leads to an attached brick garage.
Attached Garage
Having an up and over door with power and light laid-on, floodlighting to the front, plus a timber casement window to the side.
Rear Garden
To the rear there is a south westerly facing and private feeling garden, it has fencing and hedging to the perimeters. The garden itself has been hard landscaped and designed for easier and lower maintenance with coloured decorative stones, and several inset shrubs, plants etc. To provide colour. Useful, timber shed and external floodlighting.
Agents Notes:
Tenure - freehold. The owner has informed us the property is Freehold.
Double glazing - The property is fitted with PVC double glazing.
Heating - The property has a gas radiator central heating system fitted.
Viewing - By prior telephone appointment with horton knights estate agents.
Measurements - Please note all measurements are approximate and for guidance purposes only, with a six inch tolerance. Therefore please do not rely upon them for carpet measurements, furniture and the like. Similarly, the floor plan is designed as a visual reference and is not a scale drawing.
Property particulars - We endeavour to make our property particulars accurate and reliable, however if there is a point that is especially important to you, please contact ourselves prior to exchange of contracts, so that we may further clarify that point. We do not give any warranty to the suitability of any part, including fixtures and fittings of this property, prospective buyers are kindly asked to take specific advice from their professional advisors.
Opening hours - Monday - Friday 9:00 - 5:30 Saturday 9:00 - 3:00 Sunday
independent mortgage advice - With so many mortgage options to choose from, how do you know your getting the best deal? Quite simply...You don't. Talk to an expert. We offer uncomplicated impartial advice. Call us today:
free valuations - If you need to sell a house then please take advantage of our free valuation service, contact our Doncaster Office for a prompt and efficient service.
Property Location
Marketed by Horton Knights Estate Agent
Disclaimer Property descriptions and related information displayed on this page are marketing materials provided by Horton Knights Estate Agent. estateagents365.uk does not warrant or accept any responsibility for the accuracy or completeness of the property descriptions or related information provided here and they do not constitute property particulars. Please contact Horton Knights Estate Agent for full details and further information.


