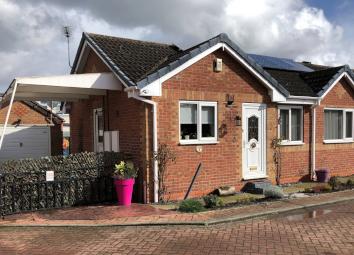Semi-detached bungalow for sale in Doncaster DN7, 2 Bedroom
Quick Summary
- Property Type:
- Semi-detached bungalow
- Status:
- For sale
- Price
- £ 115,000
- Beds:
- 2
- Baths:
- 1
- Recepts:
- 1
- County
- South Yorkshire
- Town
- Doncaster
- Outcode
- DN7
- Location
- Breeze Mount Court, Off East Lane, Stainforth DN7
- Marketed By:
- Martin & Co Doncaster
- Posted
- 2019-03-14
- DN7 Rating:
- More Info?
- Please contact Martin & Co Doncaster on 01302 457669 or Request Details
Property Description
Entrance lobby With uPVC entrance door
kitchen 11' 1" x 11' 10" (3.38m x 3.61m) Having fitted base and wall cupboards with contrasting butchers block effect work surfaces. Inset stainless steel sink with monobloc mixer tap set beneath the front facing uPVC window. Integrated 'Smeg' stainless steel gas hob with electric oven and high level 'Smeg' extractor hood. Space and plumbing for an automatic washing machine, wall-mounted Worcester combination gas boiler and radiator. Laminate flooring and side uPVC entrance door.
Living room 17' 10" x 10' 1" (5.44m x 3.07m) Having two front facing uPVC windows, two radiators and laminate flooring.
Inner hall
bedroom 1 11' 0" x 8' 1" (3.35m x 2.46m) Having fitted Wardrobes running the length of one wall, radiator and sliding uPVC doors opening through to the
conservatory With uPVC windows and door opening onto the rear garden.
Bedroom 2 8' 1" x 8' 3" (2.46m x 2.51m) With radiator and rear facing uPVC window.
Bathroom Recently re-fitted with white suite comprising panelled bath with 'Triton' electric shower and screen, wash hand basin & W.C. Contrasting ceramic tiling to the walls and contemporary tall 'ladder' radiator/towel rail. UPVC opaque window.
Outside To one side is a moulded concrete driveway set behind double gates with carport beyond which is the detached brick garage with up and over door and side door. To the rear is lawned garden with block paved seating area and ornamental shrub garden.
Property Location
Marketed by Martin & Co Doncaster
Disclaimer Property descriptions and related information displayed on this page are marketing materials provided by Martin & Co Doncaster. estateagents365.uk does not warrant or accept any responsibility for the accuracy or completeness of the property descriptions or related information provided here and they do not constitute property particulars. Please contact Martin & Co Doncaster for full details and further information.


