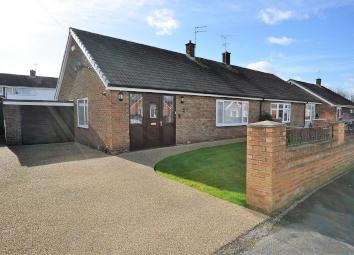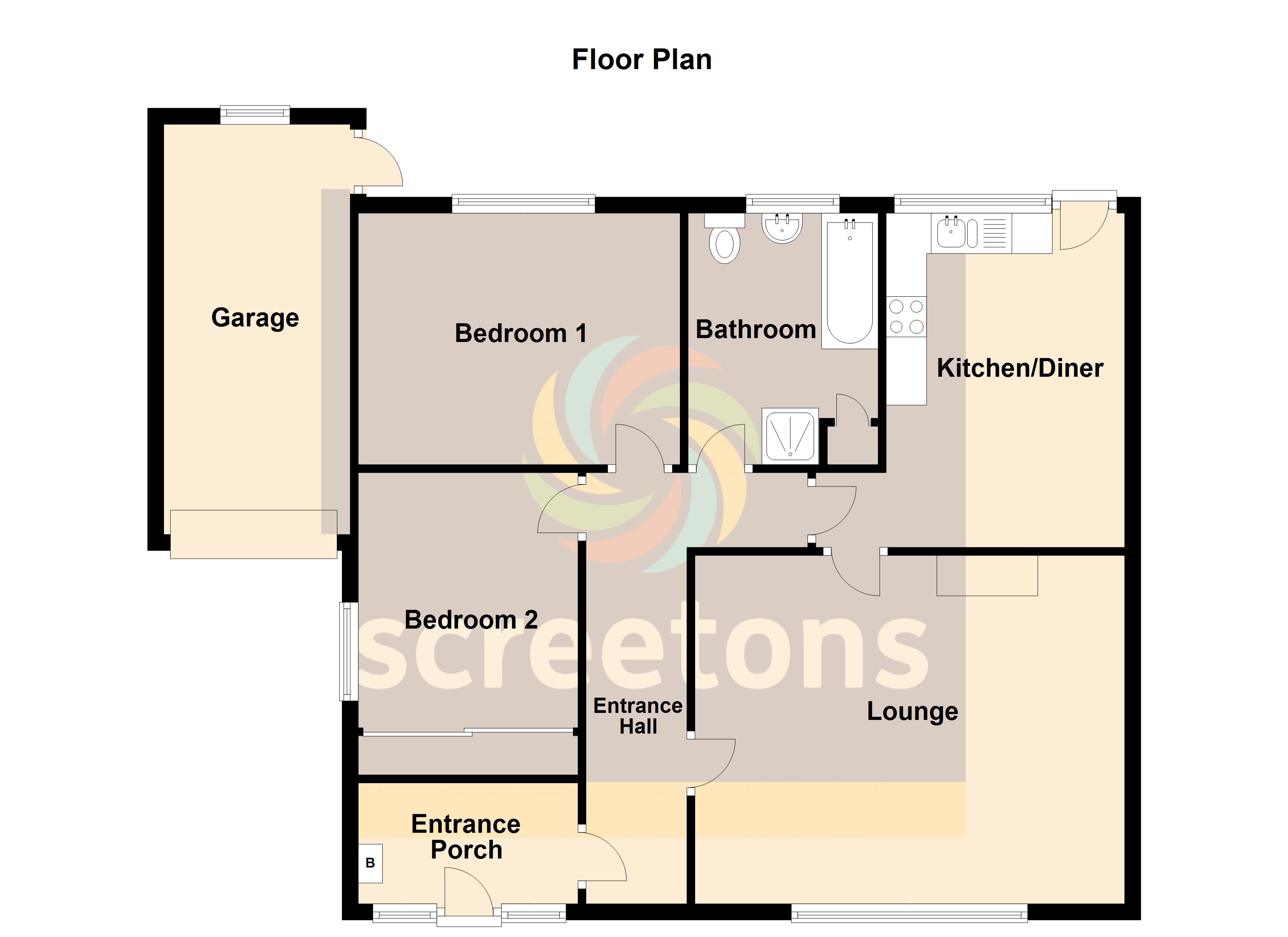Semi-detached bungalow for sale in Doncaster DN8, 2 Bedroom
Quick Summary
- Property Type:
- Semi-detached bungalow
- Status:
- For sale
- Price
- £ 130,000
- Beds:
- 2
- Baths:
- 1
- Recepts:
- 1
- County
- South Yorkshire
- Town
- Doncaster
- Outcode
- DN8
- Location
- Redland Crescent, Thorne, Doncaster DN8
- Marketed By:
- Screetons
- Posted
- 2024-04-04
- DN8 Rating:
- More Info?
- Please contact Screetons on 01405 471962 or Request Details
Property Description
Entrance porch Front UPVC double glazed entrance door with UPVC double glazed side windows. Wall mounted 'Worcester' gas condensing central heating boiler. Door leading into the entrance hall.
Entrance hall With doors off to all spacious rooms. Radiator. Loft access.
Lounge 17' 5" x 14' 1" (5.32m x 4.30m) Large room with front facing UPVC double glazed window. Feature marble fire surround with matching inset and hearth to a coal effect gas fire. Radiator. Door to the kitchen diner.
Kitchen diner 13' 6" x 9' 8" (4.14m x 2.95m) plus door recess. Rear facing UPVC double glazed window and UPVC double glazed door into the garden. Fitted with mahogany coloured wall and base cupboards with marble effect works surfaces incorporating a one and a half bowl sink and drainer and splash back tiling. Integrated electric over and four ring electric hob. Space for washing machine/dishwasher and dryer. Radiator. Door to the hallway.
Bedroom one 13' 0" x 9' 10" (3.97m x 3.01m) Rear facing UPVC double glazed window. Radiator.
Bedroom two 12' 9" x 8' 9" (3.89m x 2.69m) measured to back of wardrobes. Side facing UPVC double glazed window. Built-in sliding mirror door wardrobes. Radiator.
Bathroom 9' 9" x 7' 8" (2.99m x 2.35m) maximum. Rear facing UPVC double glazed window. Fitted with a white suite comprising of a panelled bath, pedestal wash hand basin, w.C and tiled shower cubicle with mains shower over. Tiled walls. Radiator. Built-in cylinder/airing cupboard.
Outside There is a lawned front garden behind a brick boundary wall with wrought iron railings. A resin pebbled driveway leads to the garage and to the side which continues to a gate to the rear garden.
Garage 7' 6" x 16' 7" (2.29m x 5.06m) With electric powered roller shutter door. Electric light and power. Electric fuse box. Rear glass block window and pedestrian door into the rear garden.
The rear garden is easily maintained with lawn and resin pebbled footpath and patio area. The boundaries are enclosed with a conifer hedge to one side, timber panelled fencing to the rear and brick wall to the side.
Property Location
Marketed by Screetons
Disclaimer Property descriptions and related information displayed on this page are marketing materials provided by Screetons. estateagents365.uk does not warrant or accept any responsibility for the accuracy or completeness of the property descriptions or related information provided here and they do not constitute property particulars. Please contact Screetons for full details and further information.


