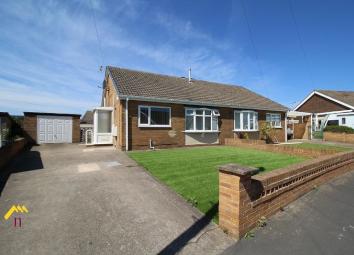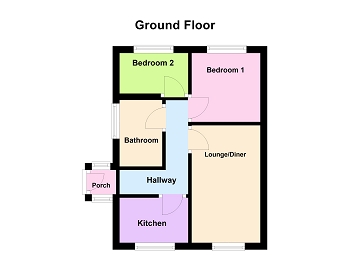Semi-detached bungalow for sale in Doncaster DN7, 2 Bedroom
Quick Summary
- Property Type:
- Semi-detached bungalow
- Status:
- For sale
- Price
- £ 125,000
- Beds:
- 2
- County
- South Yorkshire
- Town
- Doncaster
- Outcode
- DN7
- Location
- Prescott Grove, Dunscroft, Doncaster DN7
- Marketed By:
- Northwood - Doncaster
- Posted
- 2024-04-04
- DN7 Rating:
- More Info?
- Please contact Northwood - Doncaster on 01302 378248 or Request Details
Property Description
This great bungalow benefits from the following:- side entrance porch, entrance hallway, lounge/diner, kitchen, bathroom with shower cubicle and bathroom furniture and two bedrooms. Long driveway leading to single garage and astro turf has been laid to the front and rear garden, the rear garden extends beyond the garage. Conveniently located close to full array of amenities including shopping parades, schooling and motorway access point and occupying a cul-de-sac position.
Side Entrance Porch
With obscure window and uPVC door with glass panelling to top.
Entrance Hallway
Having a uPVC door, fitted carpet, coving to the ceiling, radiator, loft access (currently housing the combi boiler) and power points.
Kitchen 2.72m x 2.57m (8'11" x 8'5")
Having a front facing uPVC d/g window, laminate flooring tile effect, fitted out with distressed oak wall and base units, complimentary work surface and splash back, incorporating eye level Belling fan assisted oven, four ring gas hob, with extractor fan above and splash back, eye level built in microwave, integrated washing machine, one and half bowl resin sink and drainer and stainless steel mixer tap. Spot lights to the ceiling, ample points and radiator.
Lounge/Dining Room 5.12m x 3.40m (16'10" x 11'2")
Having a front facing uPVC d/g window, fitted carpet, wooden fire place and hearth housing gas fire, ample power points and radiator.
Bathroom
Having an obscure side facing uPVC d/g window, laminated tile effect flooring, perspex splash back to walls and the bathroom is tastefully fitted out with WC, wash hand basin with built in furniture and work top, corner shower cubicle with electric shower (no bath), heated towel rail and spot lights to the ceiling.
Bedroom One 3.93m x 2.81m (12'11" x 9'3")
Having a rear facing uPVC d/g window, fitted carpet, radiator, power points and wall to built in wardrobe.(measurements taken to the front of the wardrobe door).
Bedroom Two 2.79m x 2.60m (9'2" x 8'6")
Having a rear facing uPVC d/g window, fitted carpet, radiator and power points.
Exterior
Having a long driveway leading to a single garage, the garden has got astro turf to the front and the rear, the rear garden is split into two halves and is divided by a garden path, the rear garden extends beyond the garage, there is also a outside tap.
Property Location
Marketed by Northwood - Doncaster
Disclaimer Property descriptions and related information displayed on this page are marketing materials provided by Northwood - Doncaster. estateagents365.uk does not warrant or accept any responsibility for the accuracy or completeness of the property descriptions or related information provided here and they do not constitute property particulars. Please contact Northwood - Doncaster for full details and further information.


