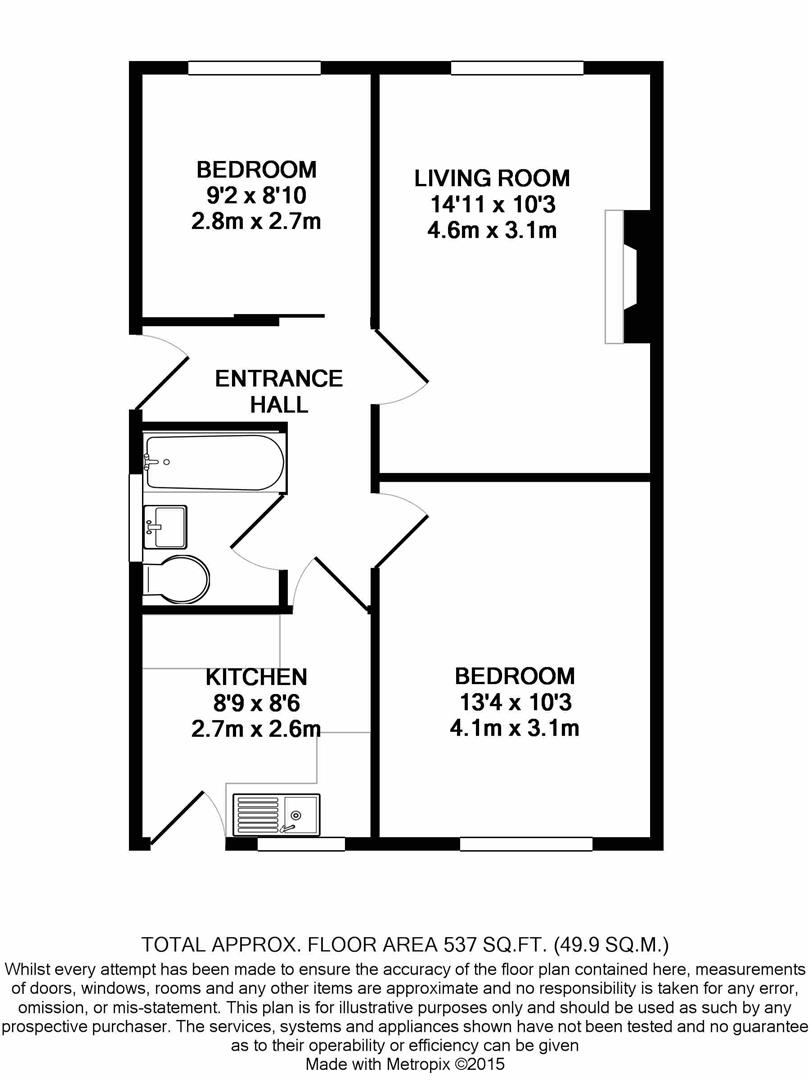Semi-detached bungalow for sale in Chesterfield S41, 2 Bedroom
Quick Summary
- Property Type:
- Semi-detached bungalow
- Status:
- For sale
- Price
- £ 155,000
- Beds:
- 2
- Baths:
- 1
- Recepts:
- 1
- County
- Derbyshire
- Town
- Chesterfield
- Outcode
- S41
- Location
- Colton Close, Dunston, Chesterfield S41
- Marketed By:
- Wilkins Vardy
- Posted
- 2018-09-11
- S41 Rating:
- More Info?
- Please contact Wilkins Vardy on 01246 580064 or Request Details
Property Description
Attractive bungalow with landscaped rear garden
Offered For Sale with No Upward Chain is this attractive two Double Bedroomed Semi Detached Bungalow offering well ordered and neutrally presented accommodation, together with a delightful landscaped rear garden.
The property occupies a corner plot at the head of a cul-de-sac, readily accessible to all local amenities and for access into the Town Centre.
General
Gas central heating (Worcester Combi Boiler)
uPVC double glazed windows and doors
Gross internal floor area - 49.9 sq.M./537 .
Council Tax Band - B
Secondary School Catchment Area - Whittington Green School
Side Entrance Hall
With sliding door giving access to ...
Bedroom Two (2.79m x 2.69m (9'2 x 8'10))
A front facing double bedroom with coving to the ceiling.
Living Room (4.55m x 3.12m (14'11 x 10'3))
A good sized front facing reception room having a feature stone fireplace with marble hearth and fitted coal effect living flame gas fire.
Coving to the ceiling.
Bedroom One (4.06m x 3.12m (13'4 x 10'3))
A good sized rear facing double bedroom with coving to the ceiling.
Kitchen (2.67m x 2.59m (8'9 x 8'6))
Being fully tiled and fitted with a range of light oak wall and base units with complementary work surfaces over.
Inset single drainer stainless steel sink with mixer tap.
Space and plumbing is provided for an automatic washing machine and there is space for a freestanding cooker, fridge/freezer and tumble dryer.
Built-in cupboard houses the gas combi boiler.
Bathroom
Being fully tiled and fitted with a white 3-piece suite comprising panelled bath with glass shower screen and mixer shower over, semi pedestal wash hand basin and low flush WC.
Chrome towel rail and vinyl flooring.
Outside
To the front of the property there are mature shrub borders and a block paved driveway providing ample Off Street Parking and leading to a Detached Single Garage.
The enclosed landscaped rear garden comprises of a paved patio and low maintenance gravel beds interspersed with mature plants and shrubs.
Property Location
Marketed by Wilkins Vardy
Disclaimer Property descriptions and related information displayed on this page are marketing materials provided by Wilkins Vardy. estateagents365.uk does not warrant or accept any responsibility for the accuracy or completeness of the property descriptions or related information provided here and they do not constitute property particulars. Please contact Wilkins Vardy for full details and further information.


