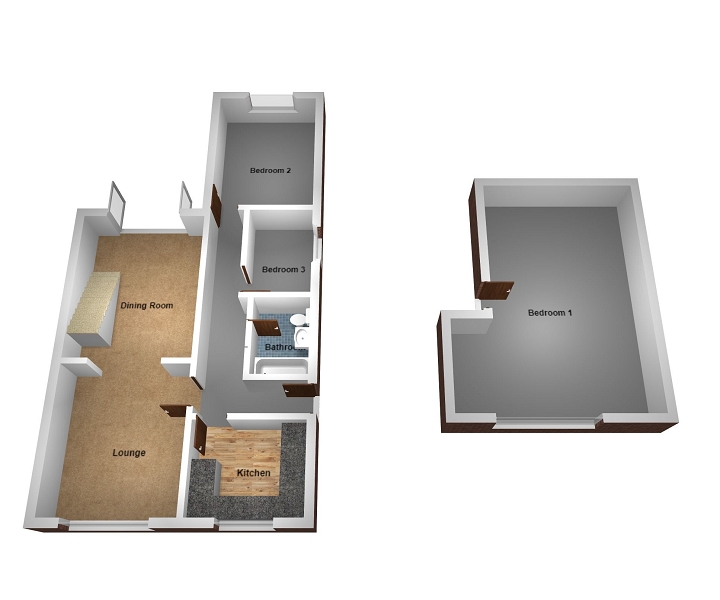Semi-detached bungalow for sale in Bridgend CF31, 3 Bedroom
Quick Summary
- Property Type:
- Semi-detached bungalow
- Status:
- For sale
- Price
- £ 139,950
- Beds:
- 3
- Baths:
- 1
- Recepts:
- 2
- County
- Bridgend
- Town
- Bridgend
- Outcode
- CF31
- Location
- Shelley Drive, Cefn Glas, Bridgend. CF31
- Marketed By:
- Payton Jewell Caines
- Posted
- 2024-03-31
- CF31 Rating:
- More Info?
- Please contact Payton Jewell Caines on 01656 760152 or Request Details
Property Description
Three bedroom semi detached dormer bungalow comprising entrance hallway, kitchen, through lounge/diner, two bedrooms, bathroom, stairs to first floor, bedroom one, enclosed rear garden, single garage and off road parking. Viewing is recommended.
Description
Introducing this well presented three bedroom semi detached dormer bungalow which benefits from through lounge/diner, two generous double bedrooms plus an additional single bedroom/study, modern fitted bathroom, good sized enclosed rear garden and is located close to Primary and Secondary Schools, local convenience stores and a bus route, as well as being a ten minute walk into Bridgend town centre.
Entrance
Access via part frosted glazed PVCu front door into entrance hallway.
Entrance Hallway
Papered walls with half height panelled walls, dado rail and high level feature picture rail. Access into inner hallway.
Inner hallway
Coved ceiling, papered walls and original maple flooring.
Kitchen (8' 10" x 8' 6" or 2.70m x 2.60m)
Overlooking the front via a PVCu double glazed window with a fitted Venetian blind and is is finished with a range of low level and wall mounted units in a Beech finish with complementary work surface and tiling to splash back. Inset sink with drainer. Space for gas cooker with integrated electric extractor hood, high level fridge/freezer and under counter appliances. Plumbing for automatic washing machine.
Lounge (15' 1" x 10' 8" or 4.60m x 3.26m)
Overlooking the front via a PVCu double glazed window with fitted Venetian blind the lounge is finished with coved ceiling, part emulsioned/part papered walls, wooden skirting and a continuation of the maple flooring. Feature electric pebble effect fire with chrome surround, marble effect hearth and back plate with wooden mantle and feature papered chimney breast. Large archway through into dining room.
Dining Room (14' 5" x 9' 6" or 4.40m x 2.90m)
Finished with a coved ceiling, part papered/part emulsioned walls with one wall feature wallpaper, skirting and fitted carpet. Staircase leading to first floor, central light fitting to remain, storage cupboard and large timber framed French doors leading out to rear garden.
Family bathroom
To the side of the property via a PVCu frosted glazed window with fitted Venetian blind and comprising a three piece suite in white with bath with chrome mixer tap and over bath electric shower, wash hand basin with chrome mixer tap and low level w.C. Chrome heated towel rail. Wall mounted Ferolli Optimax gas combination boiler. Fully tiled walls with ceramic tiles to floor.
Bedroom 3 (9' 6" x 6' 11" or 2.90m x 2.10m)
Finished with a papered and coved ceiling, PVCu double glazed window overlooking the side with a fitted roller blind, papered walls, skirting and fitted carpet.
Bedroom 2 (11' 10" x 10' 2" or 3.60m x 3.10m)
Overlooking the rear via a PVCu double glazed window with fitted Roman blind is this good sized double bedroom which is finished with papered and coved ceiling, papered walls, skirting and fitted carpet.
First floor landing
Via staircase with fitted carpet and wooden balustrade to bedroom one.
Bedroom 1 (10' 6" x 18' 1" or 3.20m x 5.50m)
Bedroom one comprises an excellent sized double bedroom and is finished with a central light fitting, a combination of papered and emulsioned walls, skirting and fitted carpet. PVCu double glazed window overlooking the front with a fitted roller blind. This room also offers ample fitted storage.
Outside
An enclosed rear garden laid to patio with steps leading to area of lawn with traditional washing line, perimeter bedding plants and a detached garage. Gated access to the front of the property offering ample off road parking.
Directions
At the traffic lights on Bryntirion Hill turn right onto Bryn Golau. Continue on this road onto Merlin Crescent. Turn right onto Byron Avenue and Shelley Drive is the first house on the left hand side.
Property Location
Marketed by Payton Jewell Caines
Disclaimer Property descriptions and related information displayed on this page are marketing materials provided by Payton Jewell Caines. estateagents365.uk does not warrant or accept any responsibility for the accuracy or completeness of the property descriptions or related information provided here and they do not constitute property particulars. Please contact Payton Jewell Caines for full details and further information.



