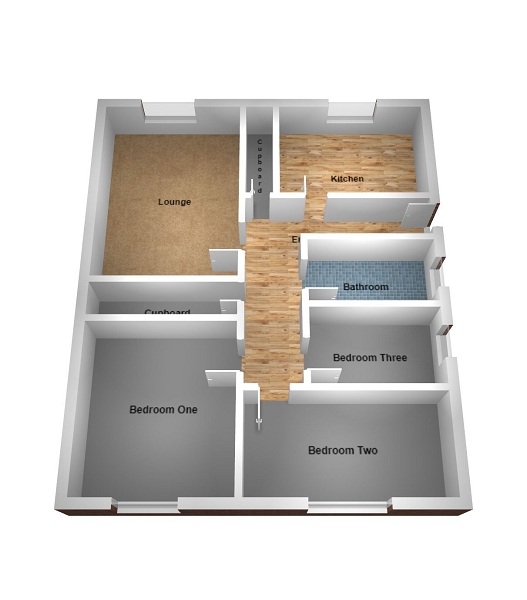Semi-detached bungalow for sale in Bridgend CF31, 3 Bedroom
Quick Summary
- Property Type:
- Semi-detached bungalow
- Status:
- For sale
- Price
- £ 114,950
- Beds:
- 3
- Baths:
- 1
- Recepts:
- 1
- County
- Bridgend
- Town
- Bridgend
- Outcode
- CF31
- Location
- Longfellow Drive, Cefn Glas, Bridgend. CF31
- Marketed By:
- Payton Jewell Caines
- Posted
- 2019-05-18
- CF31 Rating:
- More Info?
- Please contact Payton Jewell Caines on 01656 760152 or Request Details
Property Description
No onward chain - Three bedroom semi detached bungalow comprising entrance hall, lounge, kitchen, three bedrooms, bathroom, enclosed rear and front gardens and driveway parking. Sought after location.
Description
no onward chain - Introducing this good size three bedroom semi detached bungalow located on a popular street in the sought after poets corner location of Cefn Glas.
The property benefits from two excellent size double bedrooms, gas fired combination boiler, enclosed rear and front gardens and off road parking. Requires some modernisation.
Entrance
Access via the side of property, steps leading up to PVCu part frosted glazed front door.
Entrance Hall
Skimmed ceiling, part papered/part emulsioned walls, skirting and fitted carpet. Fitted storage cupboard housing a wall mounted gas fired combination boiler and room for additional storage. Further large storage cupboard. Doorway through to the kitchen.
Kitchen (10' 10" x 9' 10" or 3.30m x 3.00m)
Benefiting from dual aspect natural light with PVCu windows to the side and the front this kitchen is arranged with a range of low level and wall mounted kitchen units in high gloss red with complementary roll top work surface and ceramic tiles to the splash back. Inset sink with drainer, space for gas cooker, plumbing for automatic washing machine and finished with skimmed and coved ceiling with recessed halogen spot light, emulsioned walls, skirting and fitted carpet.
Lounge (15' 1" x 10' 10" or 4.60m x 3.30m)
Overlooking the front of the property via PVCu windows and finished with skimmed and coved ceiling, papered wall, skirting and fitted carpet.
Bedroom 1 (15' 7" x 11' 0" or 4.75m x 3.35m)
Overlooking the rear is this excellent size master bedroom finished with papered ceiling and papered wall with one feature papered wall and original floorboards.
Bedroom 2 (11' 2" x 10' 2" or 3.40m x 3.10m)
Overlooking the rear is this double bedroom finished with skimmed ceiling, papered walls, skirting and fitted carpet.
Bedroom 3 (10' 2" x 6' 11" or 3.10m x 2.10m)
Overlooking the side of the property and finished with skimmed ceiling, papered walls with one feature papered wall, skirting and fitted carpet.
Bathroom
Frosted glazed window to the side and comprising a three piece suite in white with w.C. Wash hand basin and bath with chrome mixer tap and shower attachment. Full height ceramic tiles to the walls and vinyl flooring.
Outside
Enclosed rear garden laid to lawn with good size wooden storage shed and side access back to the front of the property where there is an enclosed front garden laid to lawn with mature trees and driveway off road parking.
Property Location
Marketed by Payton Jewell Caines
Disclaimer Property descriptions and related information displayed on this page are marketing materials provided by Payton Jewell Caines. estateagents365.uk does not warrant or accept any responsibility for the accuracy or completeness of the property descriptions or related information provided here and they do not constitute property particulars. Please contact Payton Jewell Caines for full details and further information.


