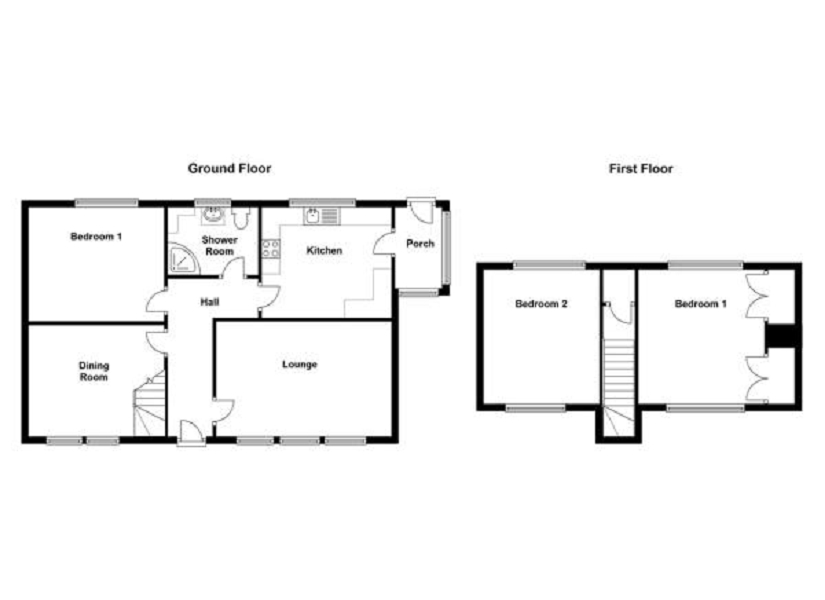Semi-detached bungalow for sale in Bridgend CF31, 3 Bedroom
Quick Summary
- Property Type:
- Semi-detached bungalow
- Status:
- For sale
- Price
- £ 133,950
- Beds:
- 3
- Baths:
- 1
- Recepts:
- 2
- County
- Bridgend
- Town
- Bridgend
- Outcode
- CF31
- Location
- Shelley Drive, Bridgend, Mid Glamorgan. CF31
- Marketed By:
- Peter Morgan
- Posted
- 2024-03-31
- CF31 Rating:
- More Info?
- Please contact Peter Morgan on 01656 376855 or Request Details
Property Description
Versatile 3 double bedroom dormer bungalow with first and ground floor bedrooms, fitted kitchen, 2 reception rooms, low maintenance gardens, driveway, hardstanding and more!
Situated in a popular and convenient location for local shops, amenities, schools and bus stop. Bridgend Town centre is within approximately 1 mile.
The accommodation comprises ground floor hallway, lounge, dining room, fitted kitchen, bathroom, porch and double bedroom. First floor landing and two double bedrooms, both with windows to front and rear.
Externally there are low maintenance landscaped gardens to front and triangular, private and Westerly facing (pm sunshine) to the rear. Also there is driveway parking with separate hardstanding, ideal for caravans, boats, campers etc.
This home benefits from combi gas central heating and uPVC double glazing. American style fridge freezer with ice maker, fan lights and fitted blinds are to remain.
Ground floor
Hallway
uPVC double glazed front door with leaded and stained glass centre panel. Tile effect laminate flooring. Radiator. Coving. Wall mounted gas central heating thermostat. Built in cloaks cupboard. Gas meter. Burglar alarm control panel.
Lounge (16' 1" x 10' 6" x 9' 0" or 4.89m x 3.21m x 2.75m)
3 uPVC double glazed windows with Venetian blinds to front.
Living flame coal effect gas fire with marble effect back plate and hearth. Wooden surround. Laminate flooring. Radiator. TV connection cable. Ceiling fanlight.
Dining Room (13' 1" x 10' 7" or 3.98m x 3.23m)
2 uPVC double glazed windows with Venetian blinds to front. Open plan staircase to first floor. Radiator. Laminate flooring. Archway to main hallway.
Kitchen (11' 11" x 8' 11" or 3.63m x 2.72m)
uPVC double glazed window to rear and door to porch. Fitted kitchen finished with Beech effect doors with brushed steel handles. 1 1/2 bowl porcelain sink unit with mixer tap. Illuminated worktops. Tiled walls and floor. Integral double oven, grill and hob. Extractor hood. Plumbed for dishwasher and washing machine. Radiator. Inset ceiling spotlights. American style fridge freezer with drinks and ice maker.
Porch (5' 5" x 3' 1" or 1.66m x 0.94m)
uPVC double glazed porch providing access to garden from kitchen. Tiled floor. Space for freezer.
Bathroom (7' 3" x 5' 7" or 2.20m x 1.70m)
uPVC double glazed window to rear. 3 piece bathroom suite in white comprising close coupled WC with push button flush, pedestal hand wash basin with monobloc tap and panelled bath with overhead electric shower. Tiled walls. Laminate flooring. Chrome heated towel rail.
Bedroom One (13' 2" x 9' 0" or 4.01m x 2.74m)
uPVC double glazed window to rear. Radiator. Tile effect laminate flooring. Ceiling fan light. Coving.
First floor
Landing
Airing cupboard with slatted shelves and radiator. Laminate flooring.
Bedroom Two (10' 6" x 10' 2" or 3.19m x 3.10m)
uPVC double glazed windows to front and rear. Fitted wardrobe. Laminate flooring. Radiator.
Bedroom Three (10' 6" x 9' 11" or 3.20m x 3.01m)
uPVC double glazed windows to front and rear. Laminate flooring. Radiator. Arched recess.
Exterior
Front Garden
Landscaped and low maintenance. Decorative stone covered with ornamental trees and shrubs. Driveway parking and hard standing. Gated side access to
Storage Area
Situated to the side of the property. Garden shed. Bin storage area.
Rear Garden And Parking
Westerly facing (pm sunshine). Low maintenance triangular shaped garden laid with paved patio and hard standing. Water tap. Wood fencing. A variety of shrubs. Security floodlight. External electric meter box.
Mortgage Advice
For personal mortgage advice contact our whole of market Financial Advisor, Clive Williams on option 1 option 1.
Property Location
Marketed by Peter Morgan
Disclaimer Property descriptions and related information displayed on this page are marketing materials provided by Peter Morgan. estateagents365.uk does not warrant or accept any responsibility for the accuracy or completeness of the property descriptions or related information provided here and they do not constitute property particulars. Please contact Peter Morgan for full details and further information.


