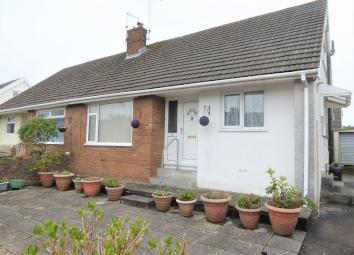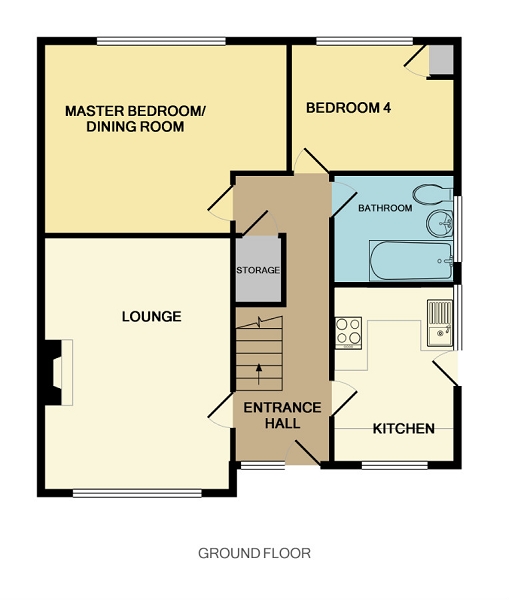Semi-detached bungalow for sale in Bridgend CF31, 3 Bedroom
Quick Summary
- Property Type:
- Semi-detached bungalow
- Status:
- For sale
- Price
- £ 147,500
- Beds:
- 3
- Baths:
- 1
- Recepts:
- 2
- County
- Bridgend
- Town
- Bridgend
- Outcode
- CF31
- Location
- St. Nicholas Road, Wildmill, Bridgend . CF31
- Marketed By:
- Gareth L. Edwards Limited
- Posted
- 2024-03-31
- CF31 Rating:
- More Info?
- Please contact Gareth L. Edwards Limited on 01656 760041 or Request Details
Property Description
Gareth L. Edwards Ltd. Is pleased to present this three/four bedroom semi-detached chalet bungalow located on St. Nicholas Road, Wildmill. The property is located within close proximity of Bridgend Town Centre with all of its facilities and amenities including a local rail link with routes to both Cardiff & Swansea; the property also provides good access to Junction 36 of the M4 Motorway and the McArthur Glen Designer Centre.
The property is offered for sale inclusive of Upvc double glazing, gas central heating via a gas combination boiler. All blinds, carpets, curtains and light fittings are to remain and the property is being sold with no ongoing chain. The property provides spacious accommodation and benefits from driveway parking and a garage, and an internal viewing is highly recommended.
The accommodation comprises: Ground Floor:- Entrance Hall, Lounge, Kitchen, Bathroom, Master Bedroom/Dining Room, Additional Bedroom First Floor:- Two Additional Bedrooms.
Ground Floor
Entrance Hall
Access the property via a Upvc front door with obscure glazed panel, obscure glazed side panel looking out onto the front leading into the entrance hall with fitted carpet, one radiator, coved and textured ceiling, door leading into an under stairs storage cupboard, access to first floor via a white spindled staircase. To the left of the hall there is a door leading into:
Lounge (16' 10" x 11' 6" or 5.12m x 3.50m)
Upvc window to front, fitted carpet, one double radiator, coved and textured ceiling, two recesses either side of the fire breast wall.
Kitchen (11' 9" x 8' 7" or 3.57m x 2.61m)
Accessed via a door to the right of the entrance hall.
A range of base and wall units in cream with chrome fittings, stainless steel sink unit with chrome mixer taps, complimentary work surface, space for cooker, attractive splashback tiling, place for fridge and freezer, plumbed for automatic washing machine, Valiant gas boiler housed in a kitchen cupboard, Upvc window to front and to the side, Upvc obscure glazed door to the side, coved and skimmed ceiling with spotlighting.
Bathroom
Accessed via a door to the right of the entrance hall.
Three-piece suite to include a bath, low level W.C and sink unit, fully tiled walls, electric shower over the bath, wall mounted electric heater, Upvc obscure glazed window to the side, one radiator, vinyl flooring.
Master Bedroom/ Dining Room (12' 0" x 11' 4" or 3.66m x 3.46m)
Upvc window to rear, one double radiator, coved and textured ceiling.
Bedroom 4 (11' 4" x 8' 9" or 3.46m x 2.66m)
Upvc window to the rear, fitted carpet, one radiator, skimmed ceiling, white louvre door with chrome fittings leading into a storage cupboard.
First Floor
First Floor Landing
Fitted Carpet, one radiator, textured ceiling, door leading into a storage cupboard.
Bedroom 2 (16' 3" x 10' 0" or 4.96m x 3.04m)
Upvc window to the rear, wood strip flooring, one radiator, skimmed ceiling, one wall fitted with an array of white fitted wardrobes with white Louvre doors, vanity with oval sink unit with mirror and lighting.
Bedroom 3 (13' 5" x 10' 11" or 4.10m x 3.32m)
Upvc window to side, wood strip flooring, one radiator, skimmed ceiling, two under eave storage units, double white Louvre doors with fitted cupboards, sink set in a vanity unit.
Outside
Front
Low maintenance patio area, double wrought iron gates leading into driveway and garage.
Rear
Gate to the side, Rear garden with an array of mature trees plants and shrubs, patio area.
Disclaimer
Note: The services have not been tested by the agent.
The measurements herein contained have been taken with a sonic tape and their accuracy cannot be guaranteed, they are for guidance only and should not be relied upon.
These details are merely the opinion of the agent therefore, possible buyers should check the relevant points to form their own conclusions.
Viewing: By appointment via the Bridgend Office, we shall be pleased to arrange access.
These details are subject to vendor approval and may be amended.
Property Location
Marketed by Gareth L. Edwards Limited
Disclaimer Property descriptions and related information displayed on this page are marketing materials provided by Gareth L. Edwards Limited. estateagents365.uk does not warrant or accept any responsibility for the accuracy or completeness of the property descriptions or related information provided here and they do not constitute property particulars. Please contact Gareth L. Edwards Limited for full details and further information.


