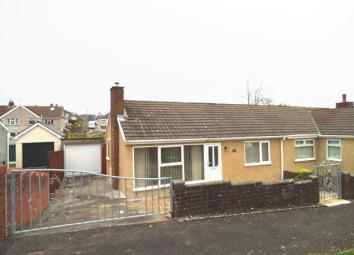Semi-detached bungalow for sale in Bridgend CF31, 2 Bedroom
Quick Summary
- Property Type:
- Semi-detached bungalow
- Status:
- For sale
- Price
- £ 159,950
- Beds:
- 2
- Baths:
- 1
- Recepts:
- 2
- County
- Bridgend
- Town
- Bridgend
- Outcode
- CF31
- Location
- Oaklands Avenue, Bridgend CF31
- Marketed By:
- Reed Evans and Co
- Posted
- 2024-03-31
- CF31 Rating:
- More Info?
- Please contact Reed Evans and Co on 01656 760149 or Request Details
Property Description
Situated in this popular and sought after residential area, a semi-detached, freehold traditional style bungalow with vacant possession and no chain. The property has recently undergone extensive refurbishment and is beautifully presented and certainly well worth a viewing to be fully appreciated.
The bungalow benefits from uPVC double glazed units along with cavity wall insulation and a combi gas central heating system (new boiler). The exterior has been re-rendered and the whole of the interior has been upgraded to include re-decoration, re-wiring, new fitted carpeting along with floor coverings and all blinds and light fittings are to remain. The upgrading has also included a brand new fitted kitchen, a completely re-equipped bathroom and the rear garden has been landscaped and is enclosed for privacy.
The property is within an easy walk or car ride of the local park with its' established sports and leisure facilities and also the town centre of Bridgend which offers a wide array of retail outlets along with main bus and rail services and the motorist has easy access to both the A48 & M4 Motorway.
The accommodation consists of:-
lounge: 4.24m(13'11") x 3.52m(11'6"). Large window facing the front. New fitted carpeting. Alcoves. Coved ceiling. Picture rail. One radiator. Feature fire surround with inset LED remote control flame fire. Built in coat cupboard.
New fitted kitchen: 2.31m(10'10") x 2.30m(7'6"). Windows to the rear and side as well as door to the garden. Brand new range of cream finish wall and base units. Contrasting working surfaces. Built in stainless steel sink top. Built under electric oven with gas hob and stainless steel cooker hood above. Glass picture splash back. Wall mounted "Ariston" combi gas central heating boiler. One radiator. Coved ceiling. New vinyl floor covering. Plumbing for washing machine.
Inner hallway: New fitted carpeting. Access to insulated loft space.
Bedroom one: 3.56m(11'8") x 2.96m(9'8"). Large window to the front with excellent aspect. New fitted carpeting. Coved ceiling. One radiator.
Bedroom two: 2.94m(9'7") x 2.60m(8'6"). Window overlooking the rear landscaped garden. New fitted carpet. One radiator.
Bathroom & toilet: 1.66m(6'5") x 1.81m(5'11"). Window to the rear. Totally re-equipped with a new white low level suite with panelled bath, shower mixer tap, pivoting glass shower screen, vanity unit and WC with concealed cistern. Chrome ladder style radiator. Walls fully clad. Vinyl floor covering.
Outside: Easily maintained front garden with pedestrian gate and central pathway. Wide gate accessing the drive and the:-
garage: 4.83m(15'10) x 2.46m(8'0"). New electric roller door. Side security gate from drive to the garden also side door accessing the garage.
Rear garden: The rear garden has patio areas and has been landscaped with large gravelled areas, mature shrubbery, new timber rear boundary fencing and further timber fencing either side.
Tenure: Freehold
Property Location
Marketed by Reed Evans and Co
Disclaimer Property descriptions and related information displayed on this page are marketing materials provided by Reed Evans and Co. estateagents365.uk does not warrant or accept any responsibility for the accuracy or completeness of the property descriptions or related information provided here and they do not constitute property particulars. Please contact Reed Evans and Co for full details and further information.

