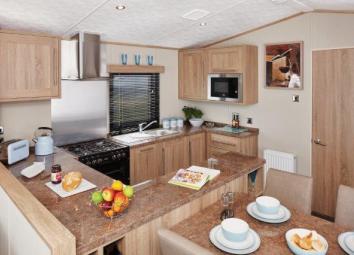Mobile/park home for sale in Poulton-Le-Fylde FY6, 0 Bedroom
Quick Summary
- Property Type:
- Mobile/park home
- Status:
- For sale
- Price
- £ 75,000
- Beds:
- 0
- County
- Lancashire
- Town
- Poulton-Le-Fylde
- Outcode
- FY6
- Location
- Pool Brow Park, Poolfoot Lane, Poulton-Le-Fylde, Lancashire FY6
- Marketed By:
- Love Homes
- Posted
- 2024-04-15
- FY6 Rating:
- More Info?
- Please contact Love Homes on 01995 493993 or Request Details
Property Description
The Carnaby Helmsley Lodge 2019 is a luxurious home, made to look absolutely stunning, with furniture that takes you to a whole new level of comfort.
The wrap around kitchen and connecting dining area feature stunning high-gloss surfaces and domestic quality appliances including Gas Oven & Grill (two door) with Four Burner Hob.
The Inglenook fireplace and mock log burner look amazing, adding to the style and class of the Helmsley Lodge.
The lodge also includes a family size bathroom with shower and two bedrooms with the master bedroom to include an en-suite.
** Please note: Photographs used are for publication purposes only. The actual caravan may have some differences to the one shown.**
Pool Brow Caravan Park is a park that is open twelve months a year and is located on a desirable country lane within close proximity to the villages of Singleton and Poulton-Le-Fylde.
The park is located close to the M55 motorway providing easy access to the lively seaside town of Blackpool and its many attractions.
Pool brow is surrounded by countryside making it perfect for scenic walks and also has local amenities such as a The Miller Arms with both a pub food and full restaurant menu.
Nearby is Poulton-le-Fylde which has its own award winning railway station and weekly market selling a variety of goods and local produce from food to clothes.
The town has a great range of homely pubs including the Thatched House Pub which has its own microbrewery on site, alongside Italian, Thai, Indian and other great restaurants. A day out at Poulton-le-Fylde offers the opportunity to walk around local independent stores and have a coffee and cake at one of the many day-time cafes, such as the New Penny of Poulton café which not only has a delicious menu but also homes an award winning ice cream shop.
Ground Floor
Kitchen / Dining
Built and finished to the highest standards throughout, the wrap around kitchen and connecting dining area feature stunning high-gloss surfaces and quality integrated appliances including; cooker, extractor hood, gas oven & grill and four ring gas hob, microwave oven and Fridge/Freezer.
Th kitchen / diner also compromises of a quality dining table & four chairs with ample amounts of cupboard storage whatever your storage needs.
Living Room
The Living / Lounge area is home from home with its soft contemporary furnishings decorated to enhance the light creating a calm environment to its new sculpted seating & scatter cushions, providing the relaxation you may need. The focal point within the lounge is the Inglenook fireplace and mock log burner which is an eye catching feature and ideal focal point.
Bathroom
The bathroom is a three piece suite comprising of wc, sink with vanity unit and larger than normal walk in glazed shower.
This room is decorated superbly with co-ordinating decor and wood.
Master Bedroom
The master bedroom is the place to relax surrounded by quality furnishings from floor to ceiling. The Master bedroom compromises of a double bed, bedside tables & lighting, fitted wardrobes creating lots of space and storage and a T.V aerial socket.
Within the master is an En-suite washroom with toilet and sink all decorated in a contemporary manner.
Twin Bedroom
The second bedroom offers twin beds with furnishings that co-ordinate from floor to ceiling.
The room has built in wardrobes and a matching bedside cabinet.
Exterior
Large corner plot which is low maintenance with its cladding and UPVC gutters and decking giving more additional features and an excellent long term investment.
This home also benefits from its own driveway parking.
Property Location
Marketed by Love Homes
Disclaimer Property descriptions and related information displayed on this page are marketing materials provided by Love Homes. estateagents365.uk does not warrant or accept any responsibility for the accuracy or completeness of the property descriptions or related information provided here and they do not constitute property particulars. Please contact Love Homes for full details and further information.

