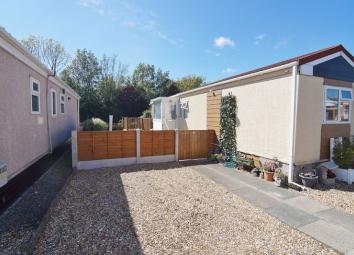Mobile/park home for sale in Poulton-Le-Fylde FY6, 2 Bedroom
Quick Summary
- Property Type:
- Mobile/park home
- Status:
- For sale
- Price
- £ 59,000
- Beds:
- 2
- Baths:
- 1
- Recepts:
- 1
- County
- Lancashire
- Town
- Poulton-Le-Fylde
- Outcode
- FY6
- Location
- Hambleton Country Park, Lilac Drive, Sower Carr Lane, Poulton-Le-Fylde FY6
- Marketed By:
- TEM-PO.CO.UK
- Posted
- 2024-04-29
- FY6 Rating:
- More Info?
- Please contact TEM-PO.CO.UK on 01772 298273 or Request Details
Property Description
Tempo park homes are delighted to offer to the market this beautifully presented two bedroom residential park home. This home benefits from a newly fitted kitchen and new central heating system. Set on the picturesque Hambleton Country Park in Poulton Le Fylde in a semi-rural location near the village of Hambleton. Property briefly comprises: Open Plan Lounge Kitchen, Two Bedrooms and Bathroom. UPVC double glazing and gas central heating throughout. Private and enclosed garden with elevated timber decking ideal for relaxing and enjoying beautiful views over the stream. All residents of Hambleton Country Park have access to Sunset Park and full use of the facilities.
Open Plan Lounge (22' 1'' x 9' 6'' (6.73m x 2.89m))
Well presented open plan lounge with windows to front and side elevations and patio sliding doors leading to timber decking providing a light and airy living area. Feature coal effect electric fire, inset spotlights, panel radiator and ceiling light. Open plan into kitchen.
Kitchen
Newly fitted kitchen housing range of eye and base level units with complementary work surfaces, tiled splashback and breakfast bar. Built in oven with four ring gas hob and black cooker hood above, integrated fridge freezer and washing machine. 1.5 bowl sink with drainer and mixer tap, cupboard housing newly fitted boiler, spotlights and wood effect flooring. Window to side elevations and front door overlooking garden.
Bedroom 1 (9' 8'' x 9' 7'' (2.94m x 2.92m))
Master double bedroom with uPVC windows to side and rear elevations, ceiling light and panel radiator.
Bedroom 2 (6' 11'' x 5' 3'' (2.11m x 1.60m))
Second bedroom with panel radiator, ceiling light and window to side aspect.
Bathroom (6' 9'' x 5' 6'' (2.06m x 1.68m))
Three piece suite in white comprising: Inset WC, l-shaped panel bath with chrome mixer shower and shower screen and inset hand wash basin over vanity unit. Tiled walls, inset spotlights, extractor fan, towel rail and mosaic tile effect flooring. UPVC obscure window to side aspect.
Exterior
Situated in very private location this home benefits from secluded and enclosed garden mainly laid to lawn with elevated timber decking area overlooking the stream, ideal for outside dining and enjoying the peace and quiet.
Property Location
Marketed by TEM-PO.CO.UK
Disclaimer Property descriptions and related information displayed on this page are marketing materials provided by TEM-PO.CO.UK. estateagents365.uk does not warrant or accept any responsibility for the accuracy or completeness of the property descriptions or related information provided here and they do not constitute property particulars. Please contact TEM-PO.CO.UK for full details and further information.

