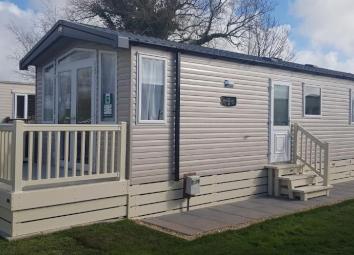Mobile/park home for sale in Poulton-Le-Fylde FY6, 2 Bedroom
Quick Summary
- Property Type:
- Mobile/park home
- Status:
- For sale
- Price
- £ 54,995
- Beds:
- 2
- County
- Lancashire
- Town
- Poulton-Le-Fylde
- Outcode
- FY6
- Location
- Sunset Park, Sower Carr Lane, Hambleton, Lancashire FY6
- Marketed By:
- Love Homes
- Posted
- 2024-04-18
- FY6 Rating:
- More Info?
- Please contact Love Homes on 01995 493993 or Request Details
Property Description
The Swift Biarritz range offers a more spacious option in the mid-level range with all models being 12ft wide, making it an ideal choice for stylish, good value family accommodation.
The 'Poeme' interior furnishings scheme offers a contemporary plaid scheme in cream and russet tones to provide a cosy feel.
The lounge is incredibly spacious, with a fixed l-shape sofa with fold out occasional bed. There is a free standing armchair and feature coffee table. There is a modern free-standing dining table and 'Rochelle' chairs.
In the generously proportioned bedrooms, the Biarritz effortlessly combines style and substance. There's ample storage space, whilst the subtle new colour scheme make these rooms relaxing, restful spaces.
** Please note: Photographs used are for publication purposes only. The actual caravan may have some differences to the one shown.**
The park has various amenities within and local attractions a short drive away this giving you plenty to do without having to go to far.
The park includes several fishing lakes for those of you that like to sit back and relax, children's play area and country Walks and for a tasty meal you can go to The Puddled Duck which is open throughout the year. The Puddled Duck offers a great family environment serving quality food, Sky multi-screen with live sports, Pool Table, dartboards, various cask ales & drinks and Live weekend evening entertainment.
Situated in Hambleton this park is the ideal location for family holidays
being close to Blackpool, Lytham St Annes, Preston, Lancaster, The
Trough Of Bowland and The Lake District.
Ground Floor
Lounge
The lounge is a relaxing comfortable light space which has a fixed l-shape sofa with fold out occasional bed, Freestanding armchair (except 35' model), Feature coffee table, Contemporary 'Bach' electric fire in framed fireplace with steel feature shelf unit above fire,
Stylish mirror, 'Selene' half-moon wall uplight, Contemporary acrylic feature panel and TV point with Co-Ax and 240V socket what more could you ask for!
Master Bedroom
Boasting a large comfy double bed, vanity unit with stool, a walk-in wardrobe and an ensuite WC, the master suite is a spacious place to retreat to after a long day exploring and spending time with family or friends.
Twin Bedroom
Similar to the master, the twin bedroom is good in size and has plenty of storage space for all your holiday and relaxation needs, this bedroom also comes complete with fitted wardrobes, bedside cabinets and two single beds.
Exterior
The exterior of the home provides aWoodgrain textured Sandy Beige aluminium cladding, Full height front fixed window (to side on rl models), UPVC windows with push-button security locks PVC gutters and down pipes Low energy exterior side light.
The home also has UPVC decking and skirting for low maintenance and also includes parking.
Kitchen / Dining
The Kitchen / dining area is complete for the family to sit, dine and relax or have the social catch ups with friends and family, the kitchen is equiped with vast amounts of storage for all your needs with quality worktops for you to prepare your meals.
Also included is a New Thetford 'Cocina' glass fronted oven, grill and electronic ignition with improved door function, higher temperatures, burner rating and heat up times, Stainless steel cooker hood with extractor fan vented outside, 4-burner gas hob with electronic ignition, Integrated microwave, Full height integrated fridge and freezer, Stainless steel sink/drainer, 'Metallic Block' 40mm laminate worktops with matching upstands, Distinctive kitchen doors in 'porcelain'
For all your dining / socialising needs there is a Modern freestanding dining table and 'Rochelle' chairs.
Bathrooms
This home has two bathrooms a main bathroom and en-suite to the master bedroom, within the main bathroom you will find a Large shower cubicle with glass sliding door and thermostatic shower LED vanity spotlights, Dual flush wc's, Acrylic splashback in the green glass look and an Extractor fan within main bathroom.
The Ensuite bathroom consists of a WC and pedestal sink with part mirrored bathroom cabinet.
Property Location
Marketed by Love Homes
Disclaimer Property descriptions and related information displayed on this page are marketing materials provided by Love Homes. estateagents365.uk does not warrant or accept any responsibility for the accuracy or completeness of the property descriptions or related information provided here and they do not constitute property particulars. Please contact Love Homes for full details and further information.


