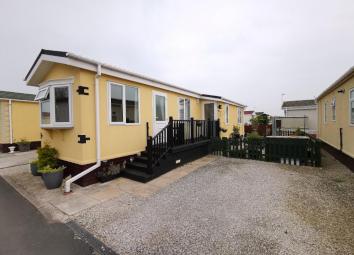Mobile/park home for sale in Poulton-Le-Fylde FY6, 2 Bedroom
Quick Summary
- Property Type:
- Mobile/park home
- Status:
- For sale
- Price
- £ 65,000
- Beds:
- 2
- County
- Lancashire
- Town
- Poulton-Le-Fylde
- Outcode
- FY6
- Location
- Lilac Drive, Hableton Country Park, Hambleton, Lancashire FY6
- Marketed By:
- Love Homes
- Posted
- 2024-04-29
- FY6 Rating:
- More Info?
- Please contact Love Homes on 01995 493993 or Request Details
Property Description
Prestige & Homeseeker manufacture some of the best residential park homes on the market and this extended 'Minuet' is no exception.
This home offers; lounge, dining kitchen, two bedrooms, shower room, driveway parking and a low maintenance garden.
Ideally located on Hambleton Country Park, amenities include; fishing ponds, entertainment areas and 'The Puddled Duck' which serves a fantastic selection of food and drinks. There is also a sports bar within the complex.
Tenure - This is a residential home and is covered by The Mobile Homes Act.
Council Tax : Band A
Licence: Residential
Gas is a mains supply and therefore paid directly to the supplier of your choice. Electricity is paid through the park as are the water rates.
Road Directions
M55 jct 3 follow brown tourism Sunset signs, A585 onto A588.
Public Transport Directions
Nearest station: Poulton-le-Fylde - 4 miles
These particulars have been produced as general guidance and do not form any part of a binding contract. Electric, Gas, plumbing, heating, drainage or any other appliances have not been tested by I Love Park Homes Ltd. Whilst every care is take, any measurements given in these details are approximate. No employee of I Love Park Homes Ltd is authorised to give or make any representation of warranty towards the home.
Details are available to download, store and use for own personal use. They must not be retransmitted, republished or redistributed. The I Love Park Homes logo and ownership copyright must remain on all publications.
Prospective buyers will be aware that this is a Residential Park Home and as such is subject to the rules and regulations of Hambleton Country Park.
The current pitch fees of £168.22 (including water rates) payable monthly and is correct for 2019.
Ground Floor
Dining Kitchen
7' 11'' x 9' 4'' (2.42m x 2.86m) A modern fitted kitchen offering a good range of wall and base units finished in a light oak effect and complimented by laminated worktops and splash back tiling. There is a gas cooker with extractor hood above, integrated fridge freezer, stainless steel sink and drainer, a cupboard housing the 'Baxi' combi boiler, windows to two sides and a vaulted ceiling. The dining area opens directly into the -
Lounge
11' 10'' x 9' 4'' (3.63m x 2.86m) Benefiting from an electric feature fire set into a modern surround, front splay bay window, side window and external double glazed door, TV aerial and a vaulted ceiling making the room feel spacious, bright and airy.
Bedroom One
13' 3'' x 10' 8'' (4.06m x 3.28m) (Max)
Professionally extended to the side, this bedroom boasts fitted wardrobes finished in light oak, an airing cupboard with a heated radiator tube, window to the side elevation, two ceiling lights (one with a fan) and a double radiator.
Bedroom Two
6' 7'' x 4' 11'' (2.02m x 1.51m) With fitted wardrobes finished in light oak, a side window and double radiator.
Shower Room
A light and bright room which is part tiled and offers; a corner cubicle with a thermostatically controlled shower, pedestal wash basin, low level WC, opaque window to the side, extractor fan, ceiling light and double radiator.
Entrance Porch/Hallway
Accessed via a UPVC double glazed door from the side veranda, this porch opens directly into the hallway with in turn leads into the bedrooms shower and dining kitchen. There is a storage closet, side window and a double radiator.
Exterior
Gardens and Parking
Externally there is driveway parking, low maintenance gardens and side wooden decking. In the rear garden there is a metal storage shed with plumbing for (and included in sale) a washing machine and tumble drier.
Property Location
Marketed by Love Homes
Disclaimer Property descriptions and related information displayed on this page are marketing materials provided by Love Homes. estateagents365.uk does not warrant or accept any responsibility for the accuracy or completeness of the property descriptions or related information provided here and they do not constitute property particulars. Please contact Love Homes for full details and further information.

