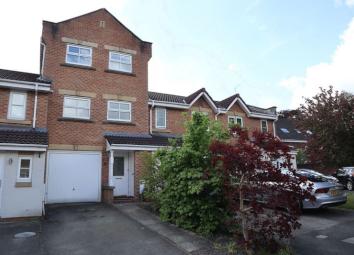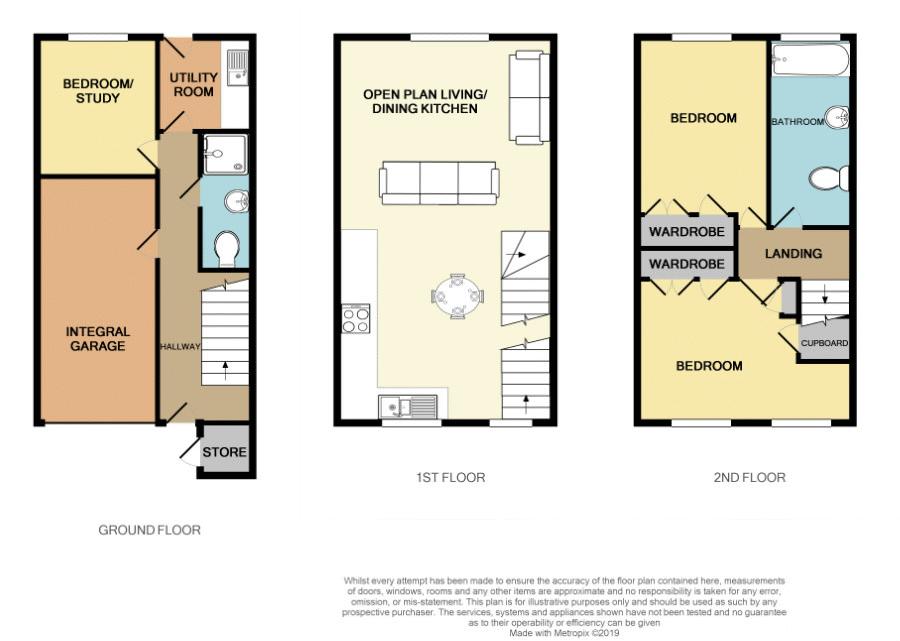Mews house for sale in Macclesfield SK10, 3 Bedroom
Quick Summary
- Property Type:
- Mews house
- Status:
- For sale
- Price
- £ 260,000
- Beds:
- 3
- Baths:
- 2
- Recepts:
- 2
- County
- Cheshire
- Town
- Macclesfield
- Outcode
- SK10
- Location
- Bramhall Way, Macclesfield SK10
- Marketed By:
- Whittaker & Biggs
- Posted
- 2024-04-21
- SK10 Rating:
- More Info?
- Please contact Whittaker & Biggs on 01625 684257 or Request Details
Property Description
Enjoying a highly sought after location in the Victoria Road area of Macclesfield stands this three storey town house offering versatile and flexible accommodation. Noteable features include a handy utilty room and a ground floor bedroom and shower room/wc. The first floor is very impressive and will particularly appeal to those buyers who enjoy open plan living for it has a stunning 25ft living room/dining kitchen with windows to each elevation. The second floor provides two double bedrooms both with built in wardrobes and a rather impressive and spacious family bathroom. There is also the benefit of an integral garage. The garden is a lovely feature being fairly low maintenance and enjoying a good degree of privacy. There is also a driveway leading to the garage to the front. A viewing of 7 Bramhall Way will also reveal the very pleasant aspects enjoyed to both the front and rear. For sale with no onward chain - a good deal of accommodation on offer here, particularly given the very popular location and the general environment.
Entrance Hallway
Double glazed front door, under stairs storage cupboard, radiator, laminate floor.
Shower Room
Shower enclosure with mixer shower, pedestal wash basin, wc, radiator, laminate floor.
Bedroom/Study (9' 2'' x 8' 1'' (2.8m x 2.46m))
Double glazed window, radiator, laminate floor.
Utility Room (5' 10'' x 5' 10'' (1.79m x 1.79m))
Double glazed door, stainless steel sink unit, fitted kitchen units to base and eye level, plumbing for washing machine, radiator, Potterton gas central heating boiler.
Garage (16' 3'' x 8' 0'' (4.95m x 2.43m))
Up and over door, light.
First Floor
Open Plan Living/Dining Kitchen (25' 5'' x 12' 10'' (7.74m x 3.92m) overall into stairs)
The living area consists of a double glazed window, two radiators, laminate floor. The kitchen area has two double glazed windows to the front elevation, fitted kitchen units to base and eye level, gas hob with stainless steel extractor fan over, electric oven, stainless steel sink unit with mixer tap, tiled splash backs, integrated dishwasher, integrated fridge, ceiling spot lights, laminate floor. Open plan stairs to ground and second floors.
Second Floor
Bedroom One (13' 5'' x 8' 6'' (4.10m x 2.59m) into wardrobes)
Double glazed window to the rear elevation with views over to the hillsides of Macclesfield, built in wardrobes, radiator.
Bedroom Two (11' 4'' x 9' 6'' into wardrobes (3.45m x 2.9m))
Two double glazed windows to the front elevation, built in wardrobes, fitted drawers, built in shelved cupboard, radiator.
Bathroom (12' 6'' x 5' 7'' (3.8m x 1.69m))
Double glazed window to the rear elevation, white suite comprising of a panelled bath with mixer shower over, pedestal wash basin, push button wc, ladder radiator.
Outside
To the rear of the property is a low maintenance landscaped garden with several bedding areas, a pathway, a circular patio, a secluded decked patio, mature trees and bushes.
To the front of the house is a driveway, bedding areas with mature shrubs and trees.
Property Location
Marketed by Whittaker & Biggs
Disclaimer Property descriptions and related information displayed on this page are marketing materials provided by Whittaker & Biggs. estateagents365.uk does not warrant or accept any responsibility for the accuracy or completeness of the property descriptions or related information provided here and they do not constitute property particulars. Please contact Whittaker & Biggs for full details and further information.



