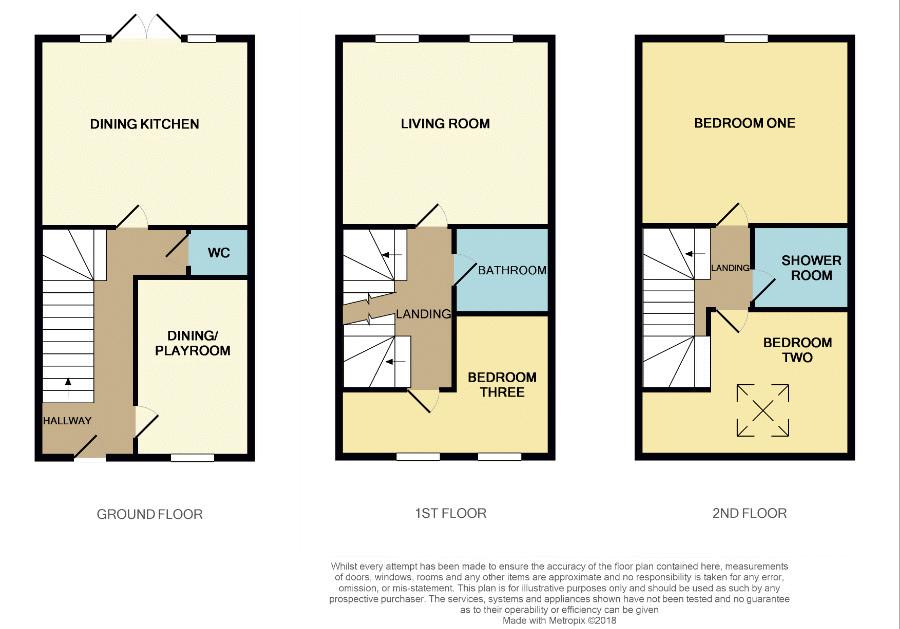Mews house for sale in Macclesfield SK10, 3 Bedroom
Quick Summary
- Property Type:
- Mews house
- Status:
- For sale
- Price
- £ 242,950
- Beds:
- 3
- Baths:
- 2
- Recepts:
- 2
- County
- Cheshire
- Town
- Macclesfield
- Outcode
- SK10
- Location
- Dale Street, Macclesfield SK10
- Marketed By:
- Whittaker & Biggs
- Posted
- 2019-02-19
- SK10 Rating:
- More Info?
- Please contact Whittaker & Biggs on 01625 684257 or Request Details
Property Description
Constructed in recent years and offering a significant amount of floor space (arranged over three floors), a great garden and off road parking. The property offers flexible modern accommodation including a stunning open plan dining kitchen, three bedrooms a family bathroom and an additional shower room. In brief the full accommodation comprises; 15ft entrance hallway, 13ft dining kitchen with a full range of built-in appliances, dining room/playroom/study and a ground floor wc. To the first floor is a good sized living room, bedroom three and the family bathroom. The second floor provides a further two double bedrooms and a shower room/wc. To the rear is a lawned, fenced and gated garden, which provides access to the off road parking space. To the front is a low maintenance walled garden. The location, just off Buxton Road, is very handy for the station and the town center, yet is tucked away and quieter than Buxton Road itself. Viewing highly recommended.
Entrance Hall (15' 2'' x 5' 8'' (4.62m x 1.73m))
Composite front door with decorative double glazed inserts and half moon window, under stairs storage area, radiator.
Ground Floor WC
Push button WC, semi pedestal wash basin, part tiled walls, radiator.
Dining Kitchen (13' 7'' x 12' 0'' (4.15m x 3.67m))
Fitted kitchen units to base and eye level, electric oven and grill, five ring gas hob, stainless steel/glass extractor, integral washing machine and dishwasher, integral fridge freezer, TV point for wall mounted TV, radiator, double glazed patio doors and windows.
Dining Room/Play Room/Study (11' 7'' x 7' 5'' (3.52m x 2.26m))
Double glazed sash windows to front, radiator.
First Floor Landing
Living Room (13' 7'' x 12' 0'' (4.15m x 3.66m))
Two double glazed sash windows to the rear elevation, two radiators, TV point.
Bedroom Three (13' 7'' x 9' 2'' max (4.13m x 2.80m reducing to 1.29m))
Double glazed sash windows to the front elevation, radiator, TV point.
Landing
Loft hatch
Bedroom One (13' 7'' x 12' 1'' Reducing head height (4.13m x 3.69m))
Double glazed dormer window to the rear elevation, radiator, TV point.
Bedroom Two (13' 7'' x 9' 6'' Reducing head height (4.13m x 2.89m reducing to 1.30m))
Double glazed Velux window, radiator.
Shower Room
Corner shower enclosure with mixer shower, pedestal wash basin, push button WC, chrome ladder radiator, tiled floor.
Outside
To the rear of the property is a fully fenced garden with gated access to rear leading to the parking space. The garden is mainly laid to lawn with a patio area. To the front is a low maintenance walled garden.
Property Location
Marketed by Whittaker & Biggs
Disclaimer Property descriptions and related information displayed on this page are marketing materials provided by Whittaker & Biggs. estateagents365.uk does not warrant or accept any responsibility for the accuracy or completeness of the property descriptions or related information provided here and they do not constitute property particulars. Please contact Whittaker & Biggs for full details and further information.


