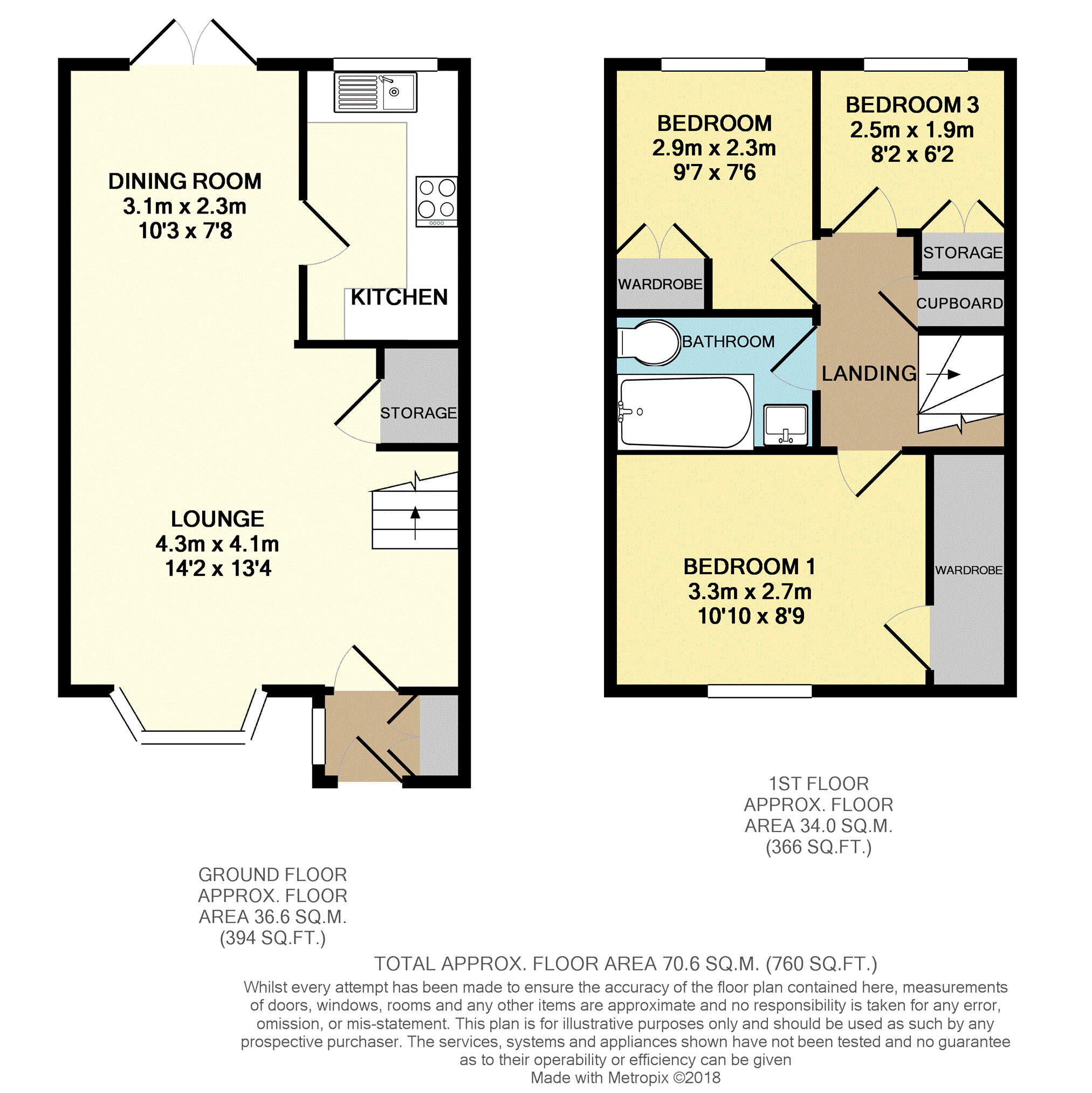Mews house for sale in Macclesfield SK10, 3 Bedroom
Quick Summary
- Property Type:
- Mews house
- Status:
- For sale
- Price
- £ 225,000
- Beds:
- 3
- Baths:
- 1
- Recepts:
- 2
- County
- Cheshire
- Town
- Macclesfield
- Outcode
- SK10
- Location
- Pavilion Way, Macclesfield SK10
- Marketed By:
- Purplebricks, Head Office
- Posted
- 2024-05-09
- SK10 Rating:
- More Info?
- Please contact Purplebricks, Head Office on 0121 721 9601 or Request Details
Property Description
A three bedroom mid Mews property situated in a very popular development within Macclesfield and within walking distance to many local amenities. The property benefits from being in a very quiet location with open parkland to the front. The well planned internal accommodation comprises briefly: Entrance porch with fitted cupboard, Lounge with bay window to front aspect, dining room with French doors to rear garden and kitchen. To the first floor there are three bedrooms all with fitted wardrobes and a bathroom with three piece white suite. Externally there are Gardens to both the front and rear with two allocated parking spaces found at the rear of the property. This much love home is being sold with no onward vendor chain, viewing is a must!
Porch
The properties in to buy a uPVC front door with double glazed inserts, double glazed window to side aspect, wooden effect laminate flooring and built-in storage cupboard.
Lounge
14'2" X 13'4"
Double glazed bay window to front aspect, stairs to first floor, under stairs storage cupboard, TV point, telephone point and wooden effect laminate flooring. Radiator and opening through into dining room.
Dining Room
10'3" X 7'8"
Double glazed French doors opening to rear garden, radiator and wood effect laminate flooring.
Kitchen
10'3" X 6'2"
Fitted with low level units with worktops over and matching eye level units. Four ring Bosch gas hob extractor hood over and electric fan assisted oven and grill below. Space and plumbing for washing machine, space for freestanding fridge freezer. Part tiled walls, tiled floor, under unit lighting and double glazed window to rear aspect. Inset spotlights, radiator and wall-mounted gas boiler.
First Floor Landing
Wooden banister with open spindles, access to loft via hatch, door opening too storage cupboard. Doors to the following:
Bedroom One
10'10" X 8'9"
Double glazed window to front aspect, TV point, telephone point and radiator. Door opening to built-in wardrobe above stairs.
Bedroom Two
9'7" X 7'6"
Double glazed window to rear aspect, fitted wardrobes and radiator.
Bedroom Three
8'2" X 6'4"
Double glazed window to rear aspect, fitted shelving and cupboard space. Radiator.
Bathroom
Fitted with a three-piece white suite comprising: Low level WC, pedestal wash hand basin, wash hand basin with mixer tap and storage cupboard below. Panel bath with thermostatic main shower and glaze shower screen. Part tiled walls, extractor fan and radiator.
Outside
To the front of the property there is a wrought iron gate that gives access to path way through established garden. The rear garden has patio seating area with raised borders and space for timber shed. Through a timber Gate you will find two allocated parking spaces at the rear of the property.
Property Location
Marketed by Purplebricks, Head Office
Disclaimer Property descriptions and related information displayed on this page are marketing materials provided by Purplebricks, Head Office. estateagents365.uk does not warrant or accept any responsibility for the accuracy or completeness of the property descriptions or related information provided here and they do not constitute property particulars. Please contact Purplebricks, Head Office for full details and further information.


