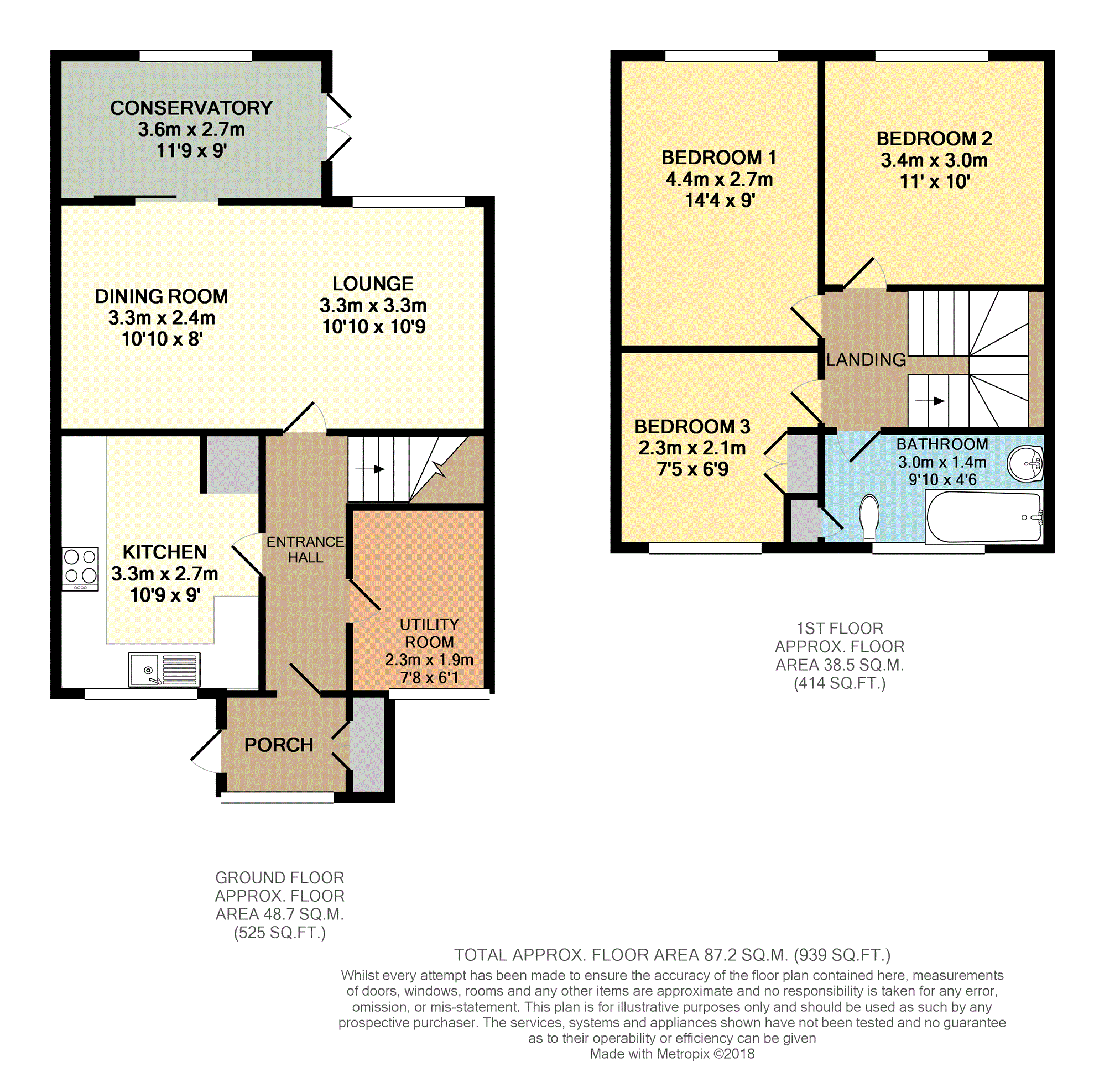Mews house for sale in Macclesfield SK10, 3 Bedroom
Quick Summary
- Property Type:
- Mews house
- Status:
- For sale
- Price
- £ 140,000
- Beds:
- 3
- Baths:
- 1
- Recepts:
- 1
- County
- Cheshire
- Town
- Macclesfield
- Outcode
- SK10
- Location
- Stafford Walk, Macclesfield SK10
- Marketed By:
- Purplebricks, Head Office
- Posted
- 2019-02-13
- SK10 Rating:
- More Info?
- Please contact Purplebricks, Head Office on 0121 721 9601 or Request Details
Property Description
**the perfect home for first time buyers**
Well presented and deceptively spacious three bedroom mews property situated in a popular residential location in Macclesfield close to local amenities, schools and transport links.
In brief the property comprises; entrance porch with storage, hallway leading to fitted kitchen, utility, lounge/diner and sun room. Upstairs there are three good size bedroom and a family bathroom.
The property has recently undergone modernisation with newly fitted uPVC double glazed windows, gutters, soffits and fascia boards as well as benefiting from solar panels, new loft insulation, new radiators and copper pipework and a re-wire.
The property will appeal to an array of buyers and viewing is highly recommended to truly appreciate the generous accommodation on offer.
Book Viewings 24/7 With Purplebricks.
Entrance Porch
Entrance through uPVC door into porch with storage cupboard.
Entrance Hallway
Doors leading to utility room, kitchen, lounge/diner with stairs to first floor.
Utility Area
Multiple use storage space. Space for dryer and fridge freezer.
Kitchen
10.9ft x 9ft
With a good range of base and wall mounted units, work tops, tiled splash backs and flooring. Stainless steel sink with mixer tap, integrated dishwasher, electric oven and hob with extractor above and plumbing for washing machine. Larder storage cupboard, uPVC double glazed window to front elevation.
Lounge/Dining Room
10.10ft x 18.9ft
Electric fire and surround, uPVC double glazed windows with anti glare film to rear elevation. Patio sliding doors to sun room.
Sun Room
11.9ft x 9ft
Timber frame sun room with recently fitted double glazed glass with anti glare film to rear elevation.
Bathroom
Partly tiled bathroom with low level wc, panelled bath with shower over and glass shower screen and wash basin with unit. Storage cupboard with combi boiler. UPVC double glazed window to front elevation.
Bedroom One
14.4ft x 9ft
UPVC double glazed window with anti glare film to rear elevation. Radiator.
Bedroom Two
11ft x 10ft
UPVC double glazed window with anti glare film to rear elevation. Radiator.
Bedroom Three
7.9ft x 6.9ft
UPVC double glazed window to front elevation. Built in storage cupboard. Radiator.
Outside
To the front of the property is a private front garden with hedge boundary and flower bed. To the rear is an enclosed fenced garden with lawn and patio.
Property Location
Marketed by Purplebricks, Head Office
Disclaimer Property descriptions and related information displayed on this page are marketing materials provided by Purplebricks, Head Office. estateagents365.uk does not warrant or accept any responsibility for the accuracy or completeness of the property descriptions or related information provided here and they do not constitute property particulars. Please contact Purplebricks, Head Office for full details and further information.


