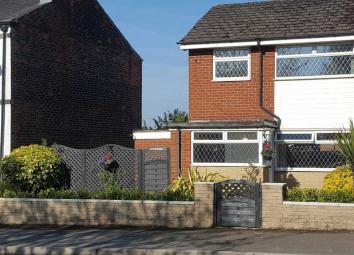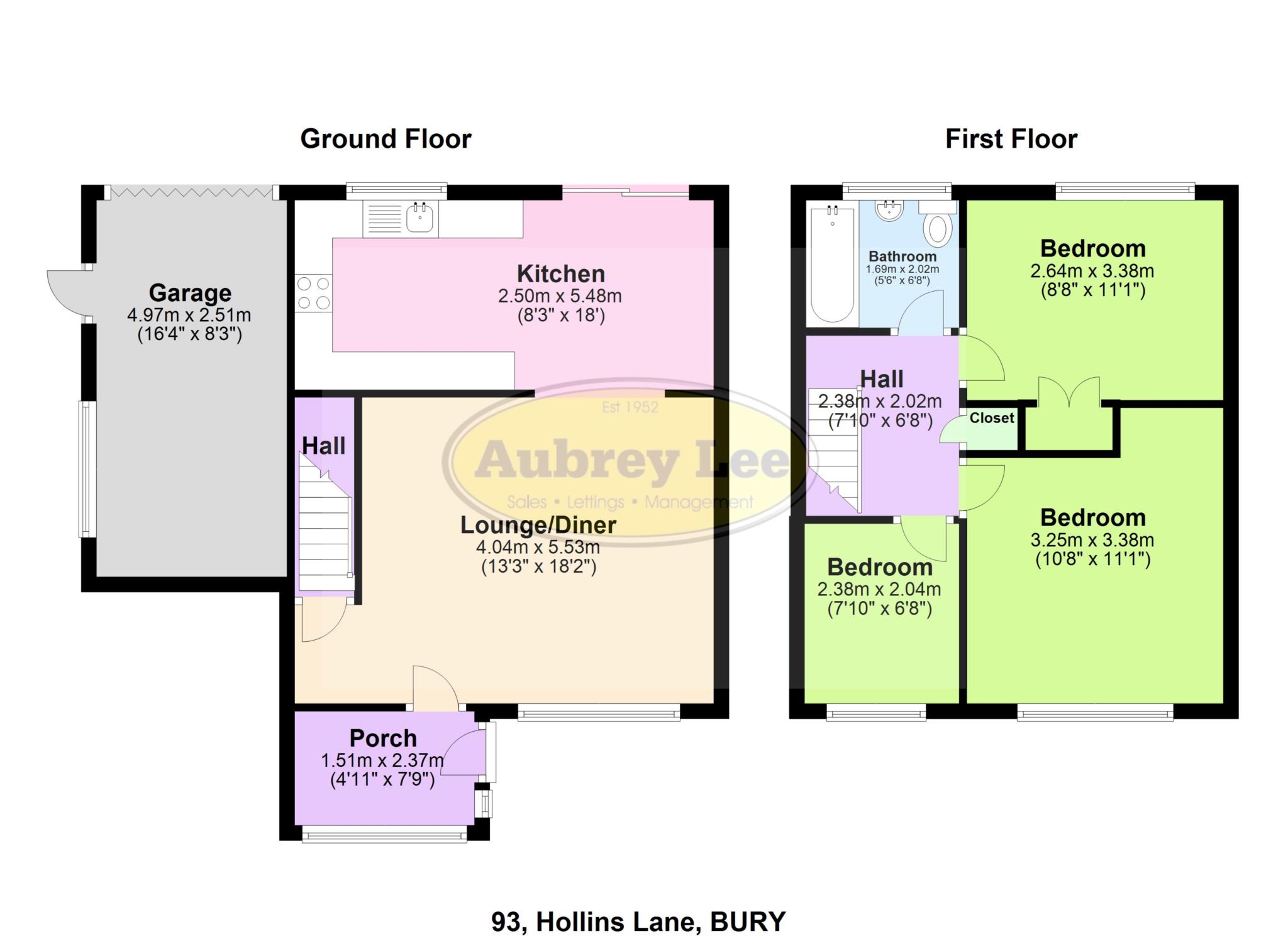Mews house for sale in Bury BL9, 3 Bedroom
Quick Summary
- Property Type:
- Mews house
- Status:
- For sale
- Price
- £ 195,000
- Beds:
- 3
- Baths:
- 1
- Recepts:
- 1
- County
- Greater Manchester
- Town
- Bury
- Outcode
- BL9
- Location
- Hollins Lane, Unsworth, Bury BL9
- Marketed By:
- Aubrey Lee
- Posted
- 2024-04-18
- BL9 Rating:
- More Info?
- Please contact Aubrey Lee on 0161 937 9888 or Request Details
Property Description
Aubrey Lee Estate Agents are pleased to offer this incredibly well presented, three bedroomed end mews property. With accommodation of; Porch, lounge, large eat-in kitchen, three bedrooms (2 fitted) and modern bathroom/wc. Benefiting from gas central heating, upvc double glazing, front garden with a breath-taking decked area and patio to the rear, attached garage plus off road parking at the rear, and gas central heating. There is also the potential to extend at the the side - subject to the usual planning etc. Early viewings of this outstanding property are strongly recommended - strictly by appointment through this office.
Location
Hollins Lane can be reached from Manchester Road via Sunnybank Road. Ample amenities serve the area including shops, schools, public transport etc and there is easy access to the motorway network at nearby Pilsworth and Whitefield. Manchester City Centre, Media City, Bury & Bolton Town Centres are all easily accessible.
Porch - 7'9" (2.36m) x 4'11" (1.5m)
Housing the meters.
Lounge - 18'2" (5.54m) x 13'3" (4.04m)
Overlooking the front of the property with laminate flooring and feature fireplace.
Eat in kitchen - 18'0" (5.49m) x 8'3" (2.51m)
With an ample range of recently fitted base and wall units, double oven, gas hob, extractor fan, cupboard housing the boiler, plumbed for a clothes washer.
Landing
Built in store cupboard.
Bedroom 1 - 11'1" (3.38m) x 10'8" (3.25m)
bedroom 2 - 11'1" (3.38m) x 8'8" (2.64m)
bedroom 3 - 7'10" (2.39m) x 6'8" (2.03m)
bathroom/WC - 6'8" (2.03m) x 5'6" (1.68m)
Modern bathroom with a 3 piece white suite.
Garage - 16'4" (4.98m) x 8'3" (2.51m)
Attached garage currently housing the washer/dryer. Further off road parking at the rear behind double gates.
Tenure
Freehold - buyers solicitor to verify.
Notice
Please note we have not tested any apparatus, fixtures, fittings, or services. Interested parties must undertake their own investigation into the working order of these items. All measurements are approximate and photographs provided for guidance only.
Property Location
Marketed by Aubrey Lee
Disclaimer Property descriptions and related information displayed on this page are marketing materials provided by Aubrey Lee. estateagents365.uk does not warrant or accept any responsibility for the accuracy or completeness of the property descriptions or related information provided here and they do not constitute property particulars. Please contact Aubrey Lee for full details and further information.


