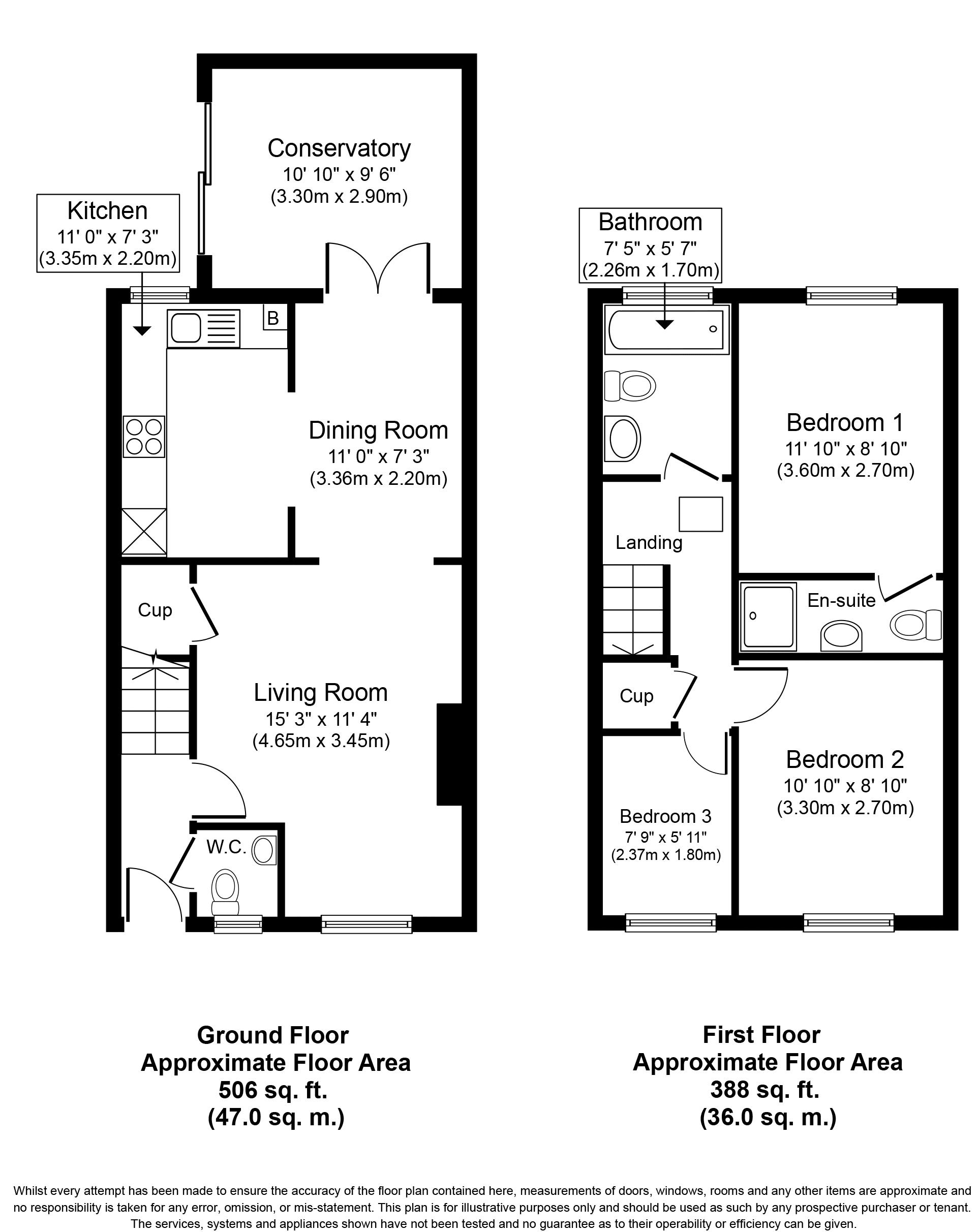Mews house for sale in Bury BL9, 3 Bedroom
Quick Summary
- Property Type:
- Mews house
- Status:
- For sale
- Price
- £ 145,000
- Beds:
- 3
- Baths:
- 2
- Recepts:
- 2
- County
- Greater Manchester
- Town
- Bury
- Outcode
- BL9
- Location
- Garsdale Close, Bury BL9
- Marketed By:
- Kingtons Estate Agents
- Posted
- 2024-04-18
- BL9 Rating:
- More Info?
- Please contact Kingtons Estate Agents on 0161 300 1456 or Request Details
Property Description
Kingtons Estate Agents are delighted to offer to the market this modern Mews property near Gigg Lane in Bury. Situated off Manchester Road, the property comprises of an entrance hallway, guest w/c, spacious living room, open plan dining area, an open plan kitchen and a conservatory to the ground floor, together with three bedrooms, a family bathroom and an en-suite shower room to the 1st floor.
Externally the property offers a rear courtyard with access to the garage and driveway for one car.
Entrance Hallway
Through the front door into the entrance hallway, which comprises of wood-effect laminate flooring, ceiling light point and radiator.
Guest W/C
Frosted upvc double glazed window to the front, low-level w/c, wall-mounted hand-wash basin, splash tiling, radiator and ceiling light point.
Living Room (15' 3'' x 11' 4'' (4.65m x 3.45m))
Open plan to the dining room, the spacious living room comes complete with a upvc double glazed window to the front, wood-effect laminate flooring, gas fire with hearth and surround, under-stairs storage cupboard, ceiling light point and radiator.
Dining Room (11' 0'' x 7' 3'' (3.35m x 2.2m))
Open plan to both the living room and kitchen, the dining room boasts double doors into the conservatory, wood-effect laminate flooring, radiator and ceiling light point.
Kitchen (11' 0'' x 7' 3'' (3.35m x 2.2m))
Open plan to the dining room, this modern white gloss kitchen boasts a range of work tops, wall and base units, complimented by a stainless steel oven, hob, extractor hood and sink. With a number of integrated appliances, there are wood-effect laminate flooring, splash-tiling to the walls, ceiling light point, radiator and a upvc double glazed window to the rear. The kitchen also houses the gas central heating boiler.
Conservatory (10' 10'' x 9' 6'' (3.3m x 2.9m))
Complete with pitched, tiled roof, the conservatory comprises of spotlights to the ceiling, wood effect laminate flooring, double doors into the dining room and sliding door giving access to the courtyard at the rear.
1st Floor Landing
Comprising of a spindled balustrade, loft hatch, storage cupboard, carpet flooring, ceiling light point and radiator.
Master Bedroom (11' 10'' x 8' 10'' (3.6m x 2.7m))
Master bedroom complete with en-suite shower room and comprises of a upvc double glazed window to the rear, carpet flooring, ceiling light point and radiator.
En-Suite Shower Room
Comprising of a walk-in shower cubicle, pedestal hand wash basin, w/c, splash tiling to the walls, extractor fan, ceiling light point and radiator.
Bedroom Two (10' 10'' x 8' 10'' (3.3m x 2.7m))
A spacious double bedroom with upvc double glazed window to the front, carpet flooring, radiator and ceiling light point.
Bedroom Three (7' 9'' x 5' 11'' (2.37m x 1.8m))
3rd bedroom with upvc double glazed window to the front, carpet flooring, radiator and ceiling light point.
Family Bathroom (7' 5'' x 5' 7'' (2.26m x 1.7m))
Family bathroom with a white, 3-piece suite comprising of a panelled bath with chrome mixer tap, pedestal hand wash basin and w/c, complimented by a tiled floor and splash tiling to the walls. Complete with a frosted upvc double glazed window to the rear, radiator and ceiling light point.
Externally
To the front of the house is a laid-to-lawn with paved pathway.
To the rear of the property is a paved court yard, together with a detached garage and driveway.
Tenure And Council Tax Band
We have been advised that the property is leasehold, 999 years from approximately 2003, with a ground rent payable of £150 per year.
We have been advised that the property is council tax band 'B'
Viewings
Viewings are via appointments only.
Kingtons Estate Agents, Radcliffe. -
Property Location
Marketed by Kingtons Estate Agents
Disclaimer Property descriptions and related information displayed on this page are marketing materials provided by Kingtons Estate Agents. estateagents365.uk does not warrant or accept any responsibility for the accuracy or completeness of the property descriptions or related information provided here and they do not constitute property particulars. Please contact Kingtons Estate Agents for full details and further information.


