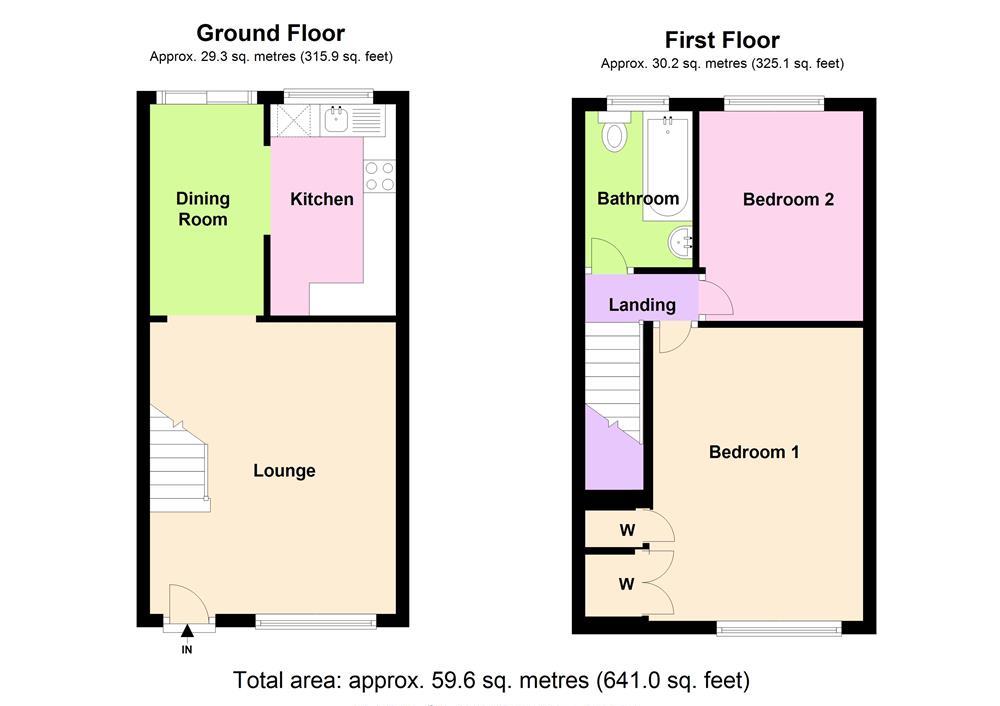Mews house for sale in Bury BL8, 2 Bedroom
Quick Summary
- Property Type:
- Mews house
- Status:
- For sale
- Price
- £ 140,000
- Beds:
- 2
- Baths:
- 1
- Recepts:
- 2
- County
- Greater Manchester
- Town
- Bury
- Outcode
- BL8
- Location
- Hall Street, Bury BL8
- Marketed By:
- Belvoir - Bury
- Posted
- 2018-12-11
- BL8 Rating:
- More Info?
- Please contact Belvoir - Bury on 0161 506 9725 or Request Details
Property Description
Belvoir Sales & Lettings are delighted to receive instructions from our clients to offer for purchase this delightful mid mews property.
The accommodation on offer briefly comprises; lounge, kitchen, dining area, two first floor bedrooms and bathroom w.C. The property has the benefit of double glazed windows and gas central heating.
Outside the property has gardens to both the front and rear together with off road parking via double gates to the rear.
Your early viewing of this property is strongly recommended.
Accommodation
Ground Floor
Lounge 14' 8'' x 12' 4'' (4.46m x 3.76m) - With feature fire surround with inset fire, two wall light points, panelled radiator, beamed ceiling, laminate floor, double glazed window, built in meter cupboard, spindle staircase leading to the first floor, ceiling light point, access to kitchen.
Kitchen 10' 7'' x 6' 4'' (3.23m x 1.92m) - With a range of fitted wall and base units incorporating a single drainer stainless steel sink unit with mixer tap, plumbed for automatic washing machine, built in electric oven, four ring gas hob, extractor hood, splash tiling, uPVC double glazed window, laminate floor, wall mounted gas combination boiler, open plan to dining area.
Dining Area 10' 8'' x 6' 0'' (3.24m x 1.83m) -With uPVC double glazed patio door, ceiling light point, panelled radiator, laminate floor, open plan to kitchen.
First Floor
Landing - With ceiling light point, access to bedrooms and bathroom w.C.
Bedroom One 14' 9'' x 9' 2'' (4.49m x 2.80m) - With a range of fitted wardrobes incorporating bridging unit, bedside cabinets and vanity unit, built in cupboard, ceiling light point, double glazed window, single panelled radiator.
Bedroom Two 11' 3'' x 7' 5'' (3.43m x 2.26m) - With uPVC double glazed window, ceiling light point, single panelled radiator, laminate floor.
Bathroom w.C. 8' 5'' x 4' 6'' (2.56m x 1.38m) - With three piece suite in white comprising; panelled bath with shower over, pedestal wash hand basin, low flush w.C., tiled elevations, uPVC double glazed frosted window, ceiling light point.
Outside - To the front of the property there is a garden laid to lawn with established flowers and shrubs, external light and storm canopy. To the rear of the property there is a paved patio area, garden laid to lawn, flower and shrub borders, external light, water tap, fenced boundaries, garden shed, paved drive in via wooden double opening gates.
Additional Information - The Vendor informs us that the property is Leasehold, ground rent is £50 per annum Council Tax Band B and Water Rates.
Property Location
Marketed by Belvoir - Bury
Disclaimer Property descriptions and related information displayed on this page are marketing materials provided by Belvoir - Bury. estateagents365.uk does not warrant or accept any responsibility for the accuracy or completeness of the property descriptions or related information provided here and they do not constitute property particulars. Please contact Belvoir - Bury for full details and further information.


