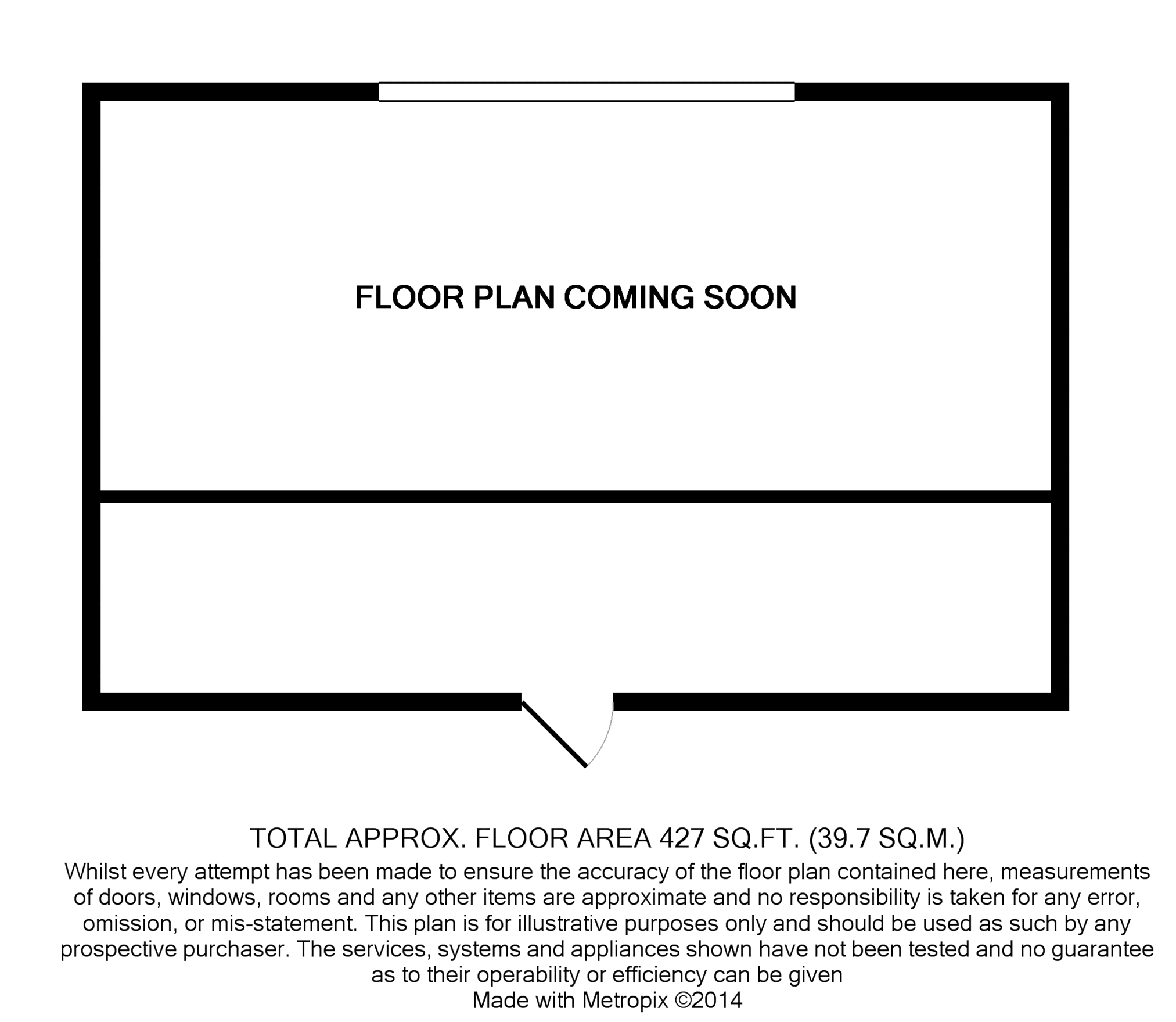Mews house for sale in Bury BL8, 3 Bedroom
Quick Summary
- Property Type:
- Mews house
- Status:
- For sale
- Price
- £ 180,000
- Beds:
- 3
- Baths:
- 2
- Recepts:
- 1
- County
- Greater Manchester
- Town
- Bury
- Outcode
- BL8
- Location
- Tottington Road, Bury BL8
- Marketed By:
- Purplebricks, Head Office
- Posted
- 2019-05-04
- BL8 Rating:
- More Info?
- Please contact Purplebricks, Head Office on 0121 721 9601 or Request Details
Property Description
This beautifully presented, three bedroomed town house, situated in a popular location, close by to all local amenities, popular schools, transport networks and Bury Town Centre. The property is a real credit to the current owners and internal viewing is highly recommended to appreciate the spacious accommodation on offer. Briefly comprises; entrance hall, lounge, dining/kitchen and downstairs cloakroom to the ground floor. To the first floor are; two bedrooms and family bathroom. To the second floor is a master bedroom and an en-suite bathroom. Further benefits; gas central heating system, fully double glazed windows, well maintained garden to the front and an enclosed garden to the rear, with off road parking for two vehicles. Book your viewing online 7 days a week, 24 hours a day.
Entrance Hallway
Stairs leading to the first floor, stylish front door, laminate flooring, radiator.
Lounge
15' 0'' x 12' 2'' (4.57m x 3.71m)
Front facing UPVC double glazed window. A good size living room, T.V point, ceiling coving, radiator.
Kitchen/Diner
15' 4'' x 8' 0'' (4.67m x 2.44m)
Double glazed window to the rear aspect, selection of wall and base units, fitted oven & hob with extractor fan, tiled flooring, 2 x double glazed doors to the rear aspect, radiator.
Downstairs Cloakroom
Side facing UPVC double glazed window. A 2 piece suite comprising:- Low level W.C, wash hand basin, tiling to the floor.
Landing
Front and side facing UPVC double glazed windows. A good size landing with stairs leading to the second floor, 2 x radiators.
Bedroom Two
15' 4'' x 9' 0'' (4.67m x 2.74m)
Double glazed window to the rear aspect, a good size second double bedroom, radiator.
Bedroom Three
9' 2'' x 8' 7'' (2.79m x 2.62m)
Front facing double glazed window. Another double size bedroom, radiator.
Family Bathroom
A modern style 3 piece White suite comprising:- panel bath, pedestal wash hand basin, low level W.C, full tiling to walls and floor, heated chrome towel radiator, airing cupboard.
Second Floor Landing
Double glazed window to the front aspect, radiator.
Master Bedroom
19' 3'' x 15' 4'' (5.87m x 4.67m)
Two rear facing double glazed windows. (WoW) This really is a superb spacious master bedroom, 2 x radiators, under eaves storage cupboards, smoke alarm, loft access.
Master En-Suite
A modern style 3 piece suite comprising:- step in shower cubicle, pedestal wash hand basin, low level W.C, tiled floor, complimentary tiled areas, heated chrome towel rail, radiator, shaver point.
Outside
To the rear is fully fenced garden which is mainly laid to lawn, paved patio area, the front is a garden with numerous plants and shrubs, paved path.Also to the rear is parking for 2 cars.
Property Location
Marketed by Purplebricks, Head Office
Disclaimer Property descriptions and related information displayed on this page are marketing materials provided by Purplebricks, Head Office. estateagents365.uk does not warrant or accept any responsibility for the accuracy or completeness of the property descriptions or related information provided here and they do not constitute property particulars. Please contact Purplebricks, Head Office for full details and further information.


