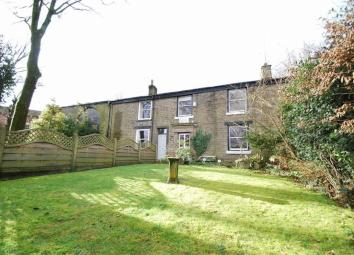Mews house for sale in Bury BL8, 3 Bedroom
Quick Summary
- Property Type:
- Mews house
- Status:
- For sale
- Price
- £ 300,000
- Beds:
- 3
- Baths:
- 1
- Recepts:
- 2
- County
- Greater Manchester
- Town
- Bury
- Outcode
- BL8
- Location
- Sunny Bower Street, Tottington, Bury BL8
- Marketed By:
- Pearson Ferrier
- Posted
- 2024-04-18
- BL8 Rating:
- More Info?
- Please contact Pearson Ferrier on 0161 937 6513 or Request Details
Property Description
Moor Hey is a most unusual and surprisingly spacious and undoubtedly characterful period residence dating from 1808, situated in a glorious semi-rural location and yet being only a short walk from Tottington village and all amenities. The property has been in the same family ownership for many generations and most of the original features are still evident however they are cleverly blended with modern conveniences. The property is located on Sunny Bower Street which where the property is positioned is no more than a country lane. The property has been well cared for over the years and certain improvements have been made in sympathy with the period features that remain intact. With gas central heating the accommodation briefly comprises: Entrance hall, cloakroom/W.C., lounge, dining room, kitchen, large cellars, first floor landing, three bedrooms and a combined bathroom/W.C. With shower. To the outside there are mature well stocked gardens to the front with parking for at least 2 vehicles at the side.
Council Tax Band E
Entrance Hall
Via original door with stained glass insert. Access to first floor via wrought iron balustrade.
Guest Cloakroom
Tow piece suite comprising: A low flush w.C., and pedestal hand wash basin.
Lounge (4.6m x 4.6m (15'1" x 15'1"))
With views over the garden, ornate fireplace with electric fire, sash window to the front and wall light points.
Dining Room (4.5m x 4.5m (14'9" x 14'9"))
Original recessed fireplace with stone mantel. Sash window to the rear.
Kitchen (3m x 1.8m (9'10" x 5'11"))
Recently installed range of wall & base units with contrasting 'butchers block' worktops. Integrated electric oven, hob and extractor. Single drainer sink unit. Sash window to the rear. Access to...
Basement (4.6m x 4.6m (15'1" x 15'1"))
Useable room with central heating radiator.
First Floor Landing
Stripped floorboards, stained glass ceiling light, wrought iron balustrade.
Main Bedroom (4.7m x 4.5m (15'5" x 14'9"))
Fitted wardrobes and units to include over the bed cabinets. Sash window to the front. Stripped floorboards.
Bedroom Two (4.6m x 4.6m (15'1" x 15'1"))
Exposed timber flooring, sash window to the rear. Access to...
Ensuite
Three piece suite comprising; a low level w.C., pedestal hand wash basin and shower cubicle with electric shower.
Bedroom Three (3.8m x 2.4m (12'6" x 7'10"))
Sash window to the front, exposed timber flooring.
Bathroom
Modern three piece suite comprising: A low level w.C., pedestal hand wash basin and panelled bath with thermostatic shower over.
Outside
The property has large mature gardens with parking for at least 2 vehicles and stone outbuildings which have been used as garaging.
Directions
From Bury town centre proceed onto Tottington Road and continue onto Bury Road into the centre of the village. Sunny Bower Street can be found on the left hand side
N.B. None of the services/appliances have been tested therefore we cannot verify as to their condition. All measurements are approximate.
You may download, store and use the material for your own personal use and research. You may not republish, retransmit, redistribute or otherwise make the material available to any party or make the same available on any website, online service or bulletin board of your own or of any other party or make the same available in hard copy or in any other media without the website owner's express prior written consent. The website owner's copyright must remain on all reproductions of material taken from this website.
Property Location
Marketed by Pearson Ferrier
Disclaimer Property descriptions and related information displayed on this page are marketing materials provided by Pearson Ferrier. estateagents365.uk does not warrant or accept any responsibility for the accuracy or completeness of the property descriptions or related information provided here and they do not constitute property particulars. Please contact Pearson Ferrier for full details and further information.

