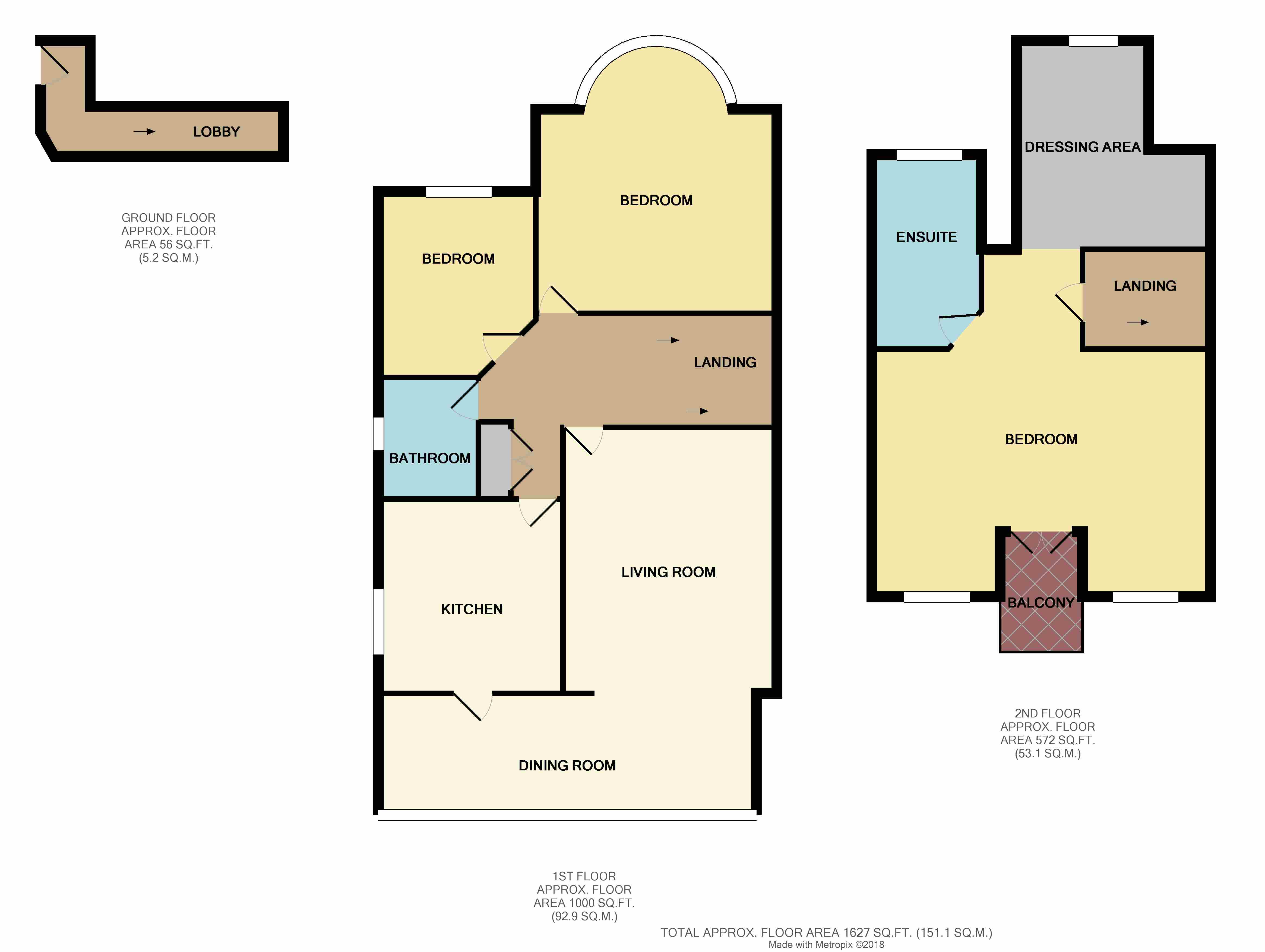Maisonette for sale in Westcliff-on-Sea SS0, 3 Bedroom
Quick Summary
- Property Type:
- Maisonette
- Status:
- For sale
- Price
- £ 450,000
- Beds:
- 3
- Baths:
- 2
- Recepts:
- 1
- County
- Essex
- Town
- Westcliff-on-Sea
- Outcode
- SS0
- Location
- Kings Road, Westcliff-On-Sea, Essex SS0
- Marketed By:
- Essex Countryside
- Posted
- 2018-10-21
- SS0 Rating:
- More Info?
- Please contact Essex Countryside on 01702 568639 or Request Details
Property Description
Frontage Driveway for numerous vehicles, entrance leading to communal entrance hallway with private door into:
Entrance hall Stairs to first floor, down lights, alarm system and fitted carpet.
Landing Stairs to second floor, ceiling light, entry phone system, double storage cupboards, thermostat and fitted carpet. Doors into:
Lounge 16' 8" x 13' 3" (5.08m x 4.04m) Feature ceiling light, down lights, feature fireplace with marble surround, radiator, TV point and wood effect laminate flooring.
Kitchen 11' 10" x 11' 3" (3.61m x 3.43m) Double glazed lead light window to side, down lights, range of wall and base level units with Quartz work surfaces, integrated appliances including Siemens electric four ring induction hob with extractor over and dishwasher, electric double oven with grill and microwave, integrated fridge freezer, sink with draining grooves, taps with separate hot tap, under cabinet lighting and wood effect laminate flooring with underfloor heating.
Dining room/ utility area 20' 09" x 6' 6" (6.32m x 1.98m)
dining room Double glazed windows to rear, radiator, under floor heating, down lights and wood effect laminate flooring.
Utility area Space for washing machine and tumble dryer.
Bedroom two 17' 3" x 14' 7" (5.26m x 4.44m) Double glazed bay window to the front with bespoke shutters, coved ceiling, ceiling light, radiator and wood effect laminate flooring.
Bedroom three 11' 2" x 9' 8" (3.4m x 2.95m) Double glazed windows to the front with bespoke shutters, down lights, radiator and wood effect laminate flooring.
Bathroom Double glazed opaque window to the side, down lights, freestanding bath with mixer tap and shower over, extractor, heated towel rail, low level WC, wash basin with mixer tap, part tiled walls and porcelain tiled floor.
Second floor landing Opaque windows to side, down lights, fitted carpet.
Master bedroom 22' 0" x 21' 4" (6.71m x 6.5m) Double glazed windows to rear with bespoke shutters and double glazed French doors with bespoke shutters leading onto the balcony offering sea views, down lights, loft entrance, entry phone system, storage and dressing area to eaves and fitted carpet.
En-suite Opaque double glazed windows to front with bespoke shutters, down lights, low level WC, wash basin with mixer tap, tiled corner shower, bath with taps, heated towel rail and porcelain tiled floor.
Please note At the end of the driveway there is a converted garage with double glazed windows, steam room and jacuzzi.
Property Location
Marketed by Essex Countryside
Disclaimer Property descriptions and related information displayed on this page are marketing materials provided by Essex Countryside. estateagents365.uk does not warrant or accept any responsibility for the accuracy or completeness of the property descriptions or related information provided here and they do not constitute property particulars. Please contact Essex Countryside for full details and further information.


