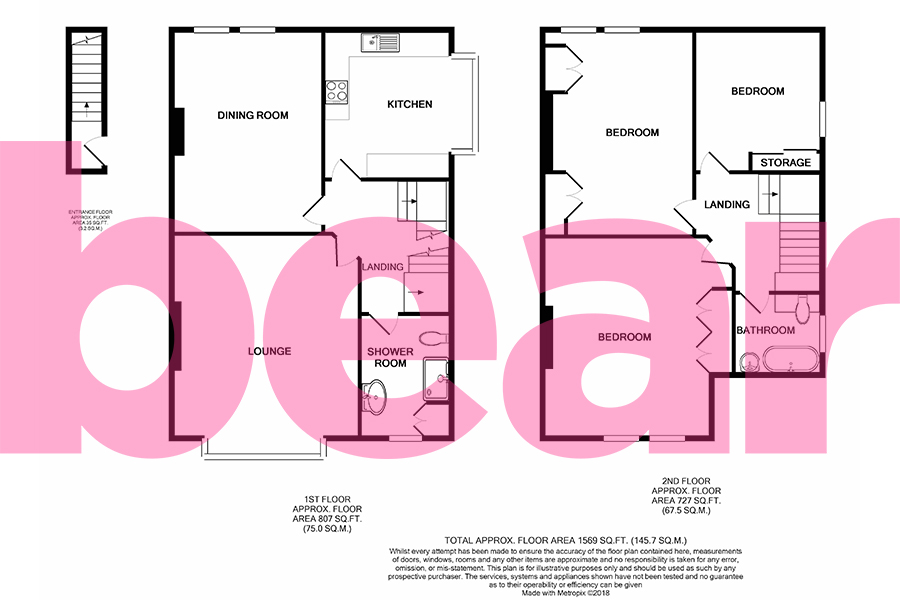Maisonette for sale in Westcliff-on-Sea SS0, 3 Bedroom
Quick Summary
- Property Type:
- Maisonette
- Status:
- For sale
- Price
- £ 375,000
- Beds:
- 3
- Baths:
- 2
- Recepts:
- 2
- County
- Essex
- Town
- Westcliff-on-Sea
- Outcode
- SS0
- Location
- Finchley Road, Westcliff-On-Sea SS0
- Marketed By:
- Bear Estate Agents
- Posted
- 2024-04-28
- SS0 Rating:
- More Info?
- Please contact Bear Estate Agents on 01702 787665 or Request Details
Property Description
Stunning and versatile three/four bedroom maisonette, spanning the first and second floors of A beautiful period conversion. Benefiting from off-street parking, A beautiful private garden and A long lease.
Positioned in a convenient location, offering access to a wide selection of amenities, is this versatile maisonette. Within close proximity, you will find fantastic transport links, via Westcliff Train Station and an array of bus networks, whilst a wide variety of shops on the popular Hamlet Court Road are also on your doorstep. The property is also positioned close to sought-after primary, secondary and grammar schools, as well as The Palace Theatre and the seafront!
Internally the property is presented to the highest of standards and is large throughout with a combination of versatile living accommodation. In its current configuration there is three double bedrooms and two reception rooms, however, one of the reception rooms can easily be utilised as a fourth bedroom. The property is entered through its own front door with stairs leading to the first floor and a large bay fronted lounge with feature fireplace and wood burner, an equally generous dining room with a wood burner which incorporates an integrated cooker, a stylish kitchen/diner with integrated appliances and a stunning shower-room.
A further staircase leads to the second floor and three double bedrooms, all of which benefit from built-in storage cupboards and a tranquil three-piece bathroom with Parque flooring. The third bedroom has a built-in Ottoman style bed. The property also comes to the market with off-street parking, a long lease and a stunning low maintenance rear garden with decking, artificial grass, electric, lighting, water, internet access and a large concrete base which could accommodate a summerhouse or a brick built structure.
Visit our website for exclusive images!
- Three Bedroom Maisonette
- Lounge 17'11 x 15'7
- Dining Room 16'10 x 12'6
- Kitchen 12'5 x 11'11
- Shower Room
- Bedroom One 15'9 x 15'0
- Bedroom Two 17'2 x 2'8
- Bedroom Three 11'10 x 10'3
- Bathroom
- Storage
- Rear Garden
- Off-street Parking
- Long Lease
- Double Glazing
- Gas Central Heating
- EPC Report: D
Property Location
Marketed by Bear Estate Agents
Disclaimer Property descriptions and related information displayed on this page are marketing materials provided by Bear Estate Agents. estateagents365.uk does not warrant or accept any responsibility for the accuracy or completeness of the property descriptions or related information provided here and they do not constitute property particulars. Please contact Bear Estate Agents for full details and further information.


