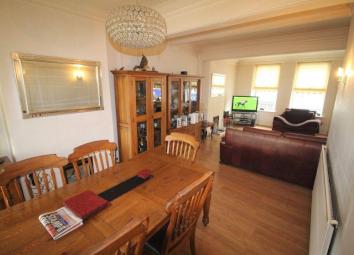Maisonette for sale in Westcliff-on-Sea SS0, 4 Bedroom
Quick Summary
- Property Type:
- Maisonette
- Status:
- For sale
- Price
- £ 350,000
- Beds:
- 4
- Baths:
- 1
- County
- Essex
- Town
- Westcliff-on-Sea
- Outcode
- SS0
- Location
- Hamlet Court Road, Westcliff-On-Sea SS0
- Marketed By:
- Online Estate Agent - Griffin Residential
- Posted
- 2024-04-28
- SS0 Rating:
- More Info?
- Please contact Online Estate Agent - Griffin Residential on 01702 787670 or Request Details
Property Description
Full Description
We are pleased to offer this spacious four bedroom maisonette in central Westcliff, with fully operational commercial premises under (currently trading as a butchers). Potential rental income from the shop approx £700 pcm.
Bedroom One (4.44m x 2.48m)
Double bedroom overlooking Hamlet Court, situated at the front of the building, double glazed windows, smooth plastered ceiling, white walls, radiator and power points.
Bedroom 2 (2.98m x 5.56m)
Double bedroom overlooking Hamlet Court, situated at the front of the building, double glazed windows, smooth plastered ceiling, white walls, radiator and power points.
Bedroom Three (3.30m x 3.96m)
Master bedroom overlooking the rear garden, great size, bright and airy, situated closest to the bathroom off the second floor landing, fitted carpet flooring, power points and radiator
Bedroom Four (1.69m x 3.36m)
Smallest of the four but provides plenty of room for a bed and drawers. Carpet flooring, double glazed window overlooking the garden area, tv and power points.
Bathroom (2.18m x 4.67m)
Fitted three piece suite, bathtub with electric shower unit, WC and sink basin. Double glazed window and radiator
Kitchen (3.21m x 2.68m)
Contemporary fitted kitchen with a range of wall mounted and base storage units, sink basin, integrated appliances, double glazed window, access to the roof terrace and the entrance to the maisonette, tiled floor and plenty of power points
Lounge (9.54m x 5.15m)
Spacious lounge and dining area, wooden flooring, smooth plastered ceiling, large double glazed bay windows overlooking Hamlet Court Road, radiators, tv and power points and access into the study / storage room
Hallway (2.14m x 3.29m)
Bright and spacious, laminate flooring and plenty of storage
Utility / Office Room (1.99m x 2.20m)
Located off the lounge on the first floor is a small office/ study room, adequate space for desk and filling cabinet or would make a great storage room. Laminate flooring, smooth plastered ceiling and white walls. Plenty of power points
Shop (Ground Floor)
The price includes the ground floor commercial premises which has been a successful Butchers for many years. The potential rent achieved is £700 pcm
Property Location
Marketed by Online Estate Agent - Griffin Residential
Disclaimer Property descriptions and related information displayed on this page are marketing materials provided by Online Estate Agent - Griffin Residential. estateagents365.uk does not warrant or accept any responsibility for the accuracy or completeness of the property descriptions or related information provided here and they do not constitute property particulars. Please contact Online Estate Agent - Griffin Residential for full details and further information.


