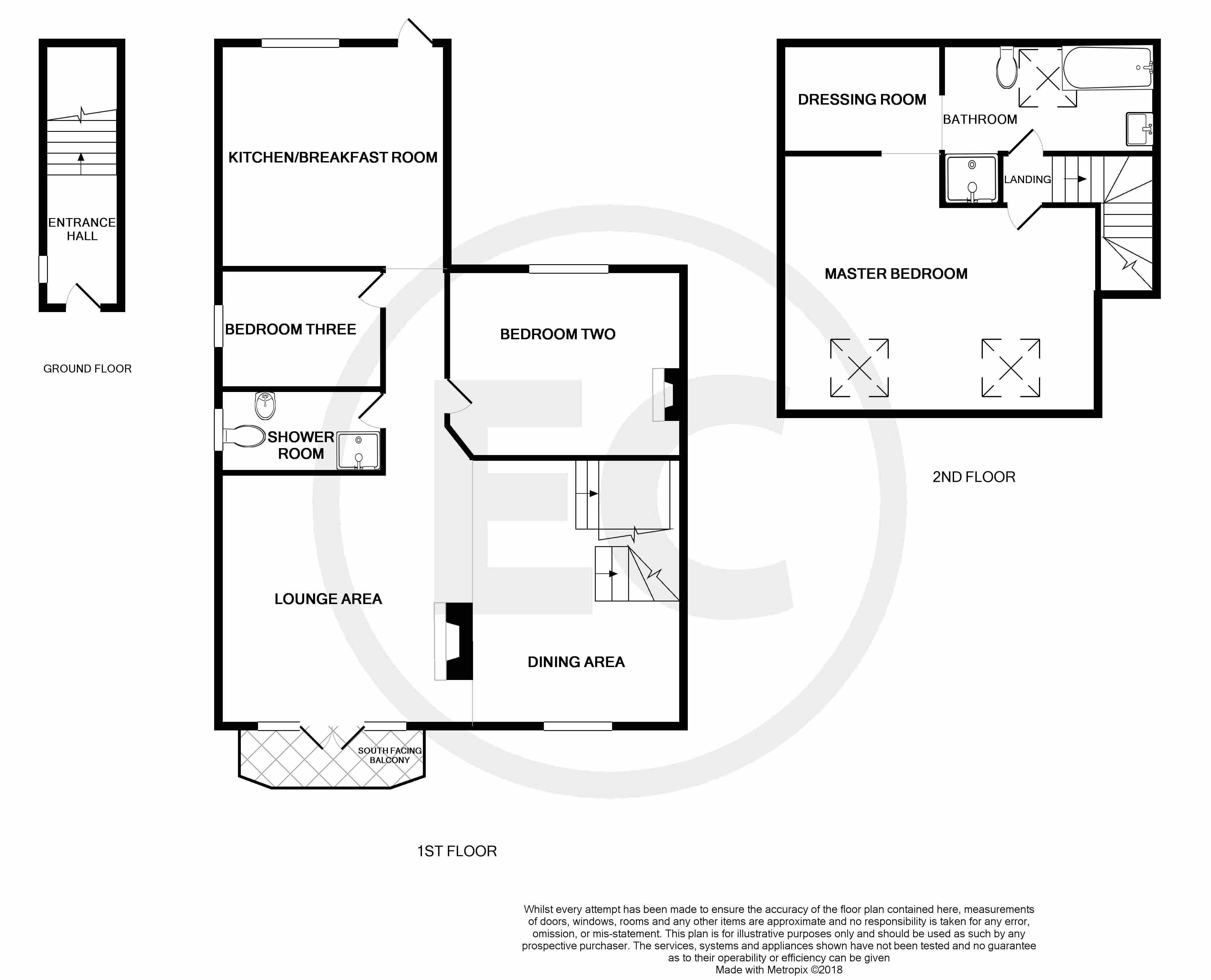Maisonette for sale in Westcliff-on-Sea SS0, 3 Bedroom
Quick Summary
- Property Type:
- Maisonette
- Status:
- For sale
- Price
- £ 400,000
- Beds:
- 3
- Baths:
- 1
- Recepts:
- 1
- County
- Essex
- Town
- Westcliff-on-Sea
- Outcode
- SS0
- Location
- Kings Road, Westcliff-On-Sea, Essex SS0
- Marketed By:
- Essex Countryside
- Posted
- 2018-09-28
- SS0 Rating:
- More Info?
- Please contact Essex Countryside on 01702 568639 or Request Details
Property Description
Frontage Front garden with path leading to front door.
Entrance hall Window to side, down lights, storage cupboard, stairs rising to first floor with lighting and wooden flooring.
Lounge/diner 25' 1" x 17' 6" (7.65m x 5.33m) Double glazed windows to front and double glazed French doors opening onto the south facing balcony with estuary views, coved ceiling, down lights, fireplace with log burner, two radiators, stairs to second floor and wood flooring.
Hall Down lights, radiator, wooden flooring.
Kitchen breakfast room 16' 11" x 12' 5" (5.16m x 3.78m) Double glazed windows to the side and rear plus double glazed door leading onto decking area, down lights, range of wall and base level units, island with breakfast bar, roll edge work surfaces, appliances including electric oven, electric four burner hob with extractor over, space for tumble dryer and washing machine, integrated dishwasher, space for fridge freezer, bowl sink with mixer tap, radiator and tiled floor.
Bedroom two 13' 8" x 12' 0" (4.17m x 3.66m) Double glazed window to the rear, down lights, coved ceiling, down lights, radiator and laminate flooring.
Bedroom three 9' 0" x 9' 0" (2.74m x 2.74m) Double glazed opaque window to side, down lights, radiator and laminate flooring.
Shower room Double glazed opaque window to the side, down lights, low level WC, wash basin with mixer tap, heated towel rail, part tiled walls and tiled floor.
Second floor landing Down lights, radiator, wooden flooring.
Master bedroom 15' 4" x 16' 8" (4.67m x 5.08m) Double glazed Velux windows to the front with estuary views, down lights, radiator and laminate flooring.
Dressing room 8' 7" x 6' 0" (2.62m x 1.83m) Clothes rails, storage area and laminate flooring.
Bathroom Double glazed Velux window to the rear, down lights, wash basin with mixer tap, walk in shower, heated towel rail, panelled bath, low level WC and laminate flooring.
Rear garden Direct access to a newly installed decking area which has a seating area, further steps down to a private rear garden which is mainly laid to lawn, another decked area to the rear with shrubs and a garden shed.
Property Location
Marketed by Essex Countryside
Disclaimer Property descriptions and related information displayed on this page are marketing materials provided by Essex Countryside. estateagents365.uk does not warrant or accept any responsibility for the accuracy or completeness of the property descriptions or related information provided here and they do not constitute property particulars. Please contact Essex Countryside for full details and further information.


