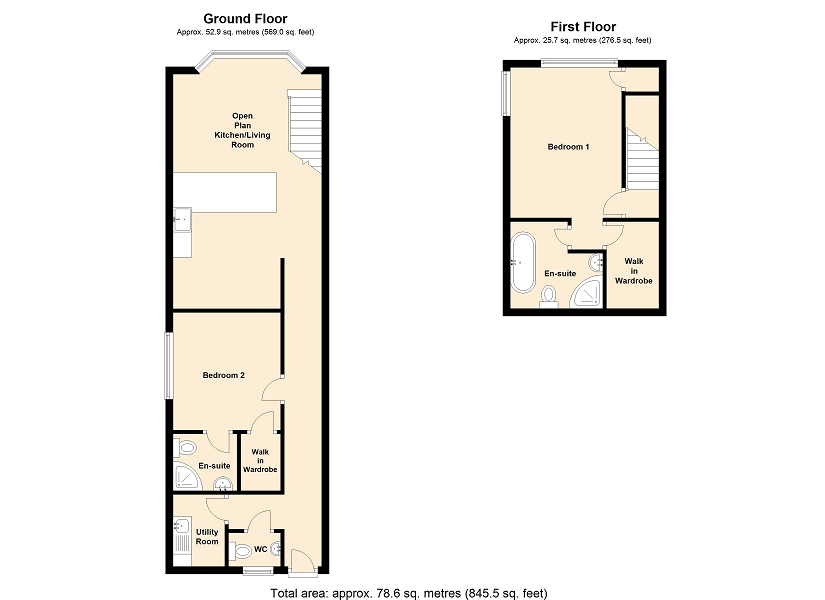Maisonette for sale in Swansea SA3, 2 Bedroom
Quick Summary
- Property Type:
- Maisonette
- Status:
- For sale
- Price
- £ 285,000
- Beds:
- 2
- Baths:
- 4
- Recepts:
- 1
- County
- Swansea
- Town
- Swansea
- Outcode
- SA3
- Location
- Mumbles Road, Mumbles, Swansea, West Glamorgan. SA3
- Marketed By:
- Astleys - Mumbles
- Posted
- 2024-04-28
- SA3 Rating:
- More Info?
- Please contact Astleys - Mumbles on 01792 925008 or Request Details
Property Description
This luxury two double bedroom maisonette (both with en-suite & walk in wardrobe) which has been completely renovated throughout and is wonderfully located in the bustling seaside location of Mumbles whilst benefiting from partial sea views across Mumbles Bay.
The versatile accommodation comprises; a stunning open plan living/kitchen area, bedroom, en-suite, walk in wardrobe, cloakroom & utility area to the ground floor. To the first floor you have the master bedroom with en-suite & walk in wardrobe. Externally to the rear you have a private courtyard garden consisting of a decked seating area with room for tables & chairs.
This is a wonderful property located within a stone's throw of the sea front promenade, the many restaurants and boutiques and the local shops and amenities. In our opinion a super home which will suit a range of prospective purchasers, from homeowners to investors alike. Viewing is highly recommended to fully appreciate the finish of this property. No chain.
Eer-tbc
Entrance is via a PVC composite door into hallway.
Hallway
With two Velux roof windows to the side. Doors to cloakroom, utility area & bedroom two. Opening to lounge/kitchen area. Contemporary radiator.
Cloakroom (4' 7" x 2' 10" or 1.39m x 0.87m)
With a frosted double glazed window to the rear. Suite comprising; low level w/c, wash hand basin. Radiator.
Utility Area (4' 7" x 5' 10" or 1.40m x 1.79m)
With a Velux roof window to the side. Range of base and wall units. Running work surface with a stainless steel sink and drainer unit. Plumbing for washing machine. Spotlights. Radiator.
Bedroom 2 (10' 6" x 16' 2" or 3.21m x 4.93m)
With a double glazed window to the side. Spotlights. Radiator. Door to walk in wardrobe. Door to en-suite.
En - Suite (4' 11" x 5' 6" or 1.51m x 1.67m)
With a Velux roof window to the side. Suite comprising; corner shower cubicle, low level w/c, wash hand basin. Tiled floor. Tiled splash backs. Spotlights. Extractor fan.
Lounge/Kitchen Area (20' 7" x 13' 3" or 6.28m x 4.03m)
A stunning room with a double glazed bay window to the front offering partial sea views of Mumbles Bay. Stairs to first floor. Three wall mounted contemporary radiators. Kitchen is fitted with a range of base and wall units, running granite work surface incorporating a sink with contemporary mixer tap over. Integral fridge/freezer. Integral double oven & grill. Integral dishwasher. Integral four ring induction hob. Spotlights.
First Floor
Landing
With a door to the master bedroom.
Bedroom 1 (14' 7" x 9' 5" or 4.44m x 2.88m)
With a double glazed window to the front offering partial sea views. Double glazed window to the side. Door to storage cupboard. Two radiators. Door to walk in dressing area. Door to en-suite.
Dressing Room (7' 3" x 4' 3" or 2.22m x 1.29m)
Spotlights.
En - Suite (7' 3" x 8' 4" or 2.20m x 2.55m)
Beautifully appointed suite comprising; free standing bathtub, corner shower cubicle, low level w/c, wash hand basin. Chrome heated towel rail. Spotlights. Extractor fan. Tiled floor. Tiled walls.
External
You have an enclosed courtyard garden comprising a decked seating area with room for tables and chairs.
Tenure
Leasehold - information obtained from the land registry webiste on 22/08/18.
Property Location
Marketed by Astleys - Mumbles
Disclaimer Property descriptions and related information displayed on this page are marketing materials provided by Astleys - Mumbles. estateagents365.uk does not warrant or accept any responsibility for the accuracy or completeness of the property descriptions or related information provided here and they do not constitute property particulars. Please contact Astleys - Mumbles for full details and further information.


