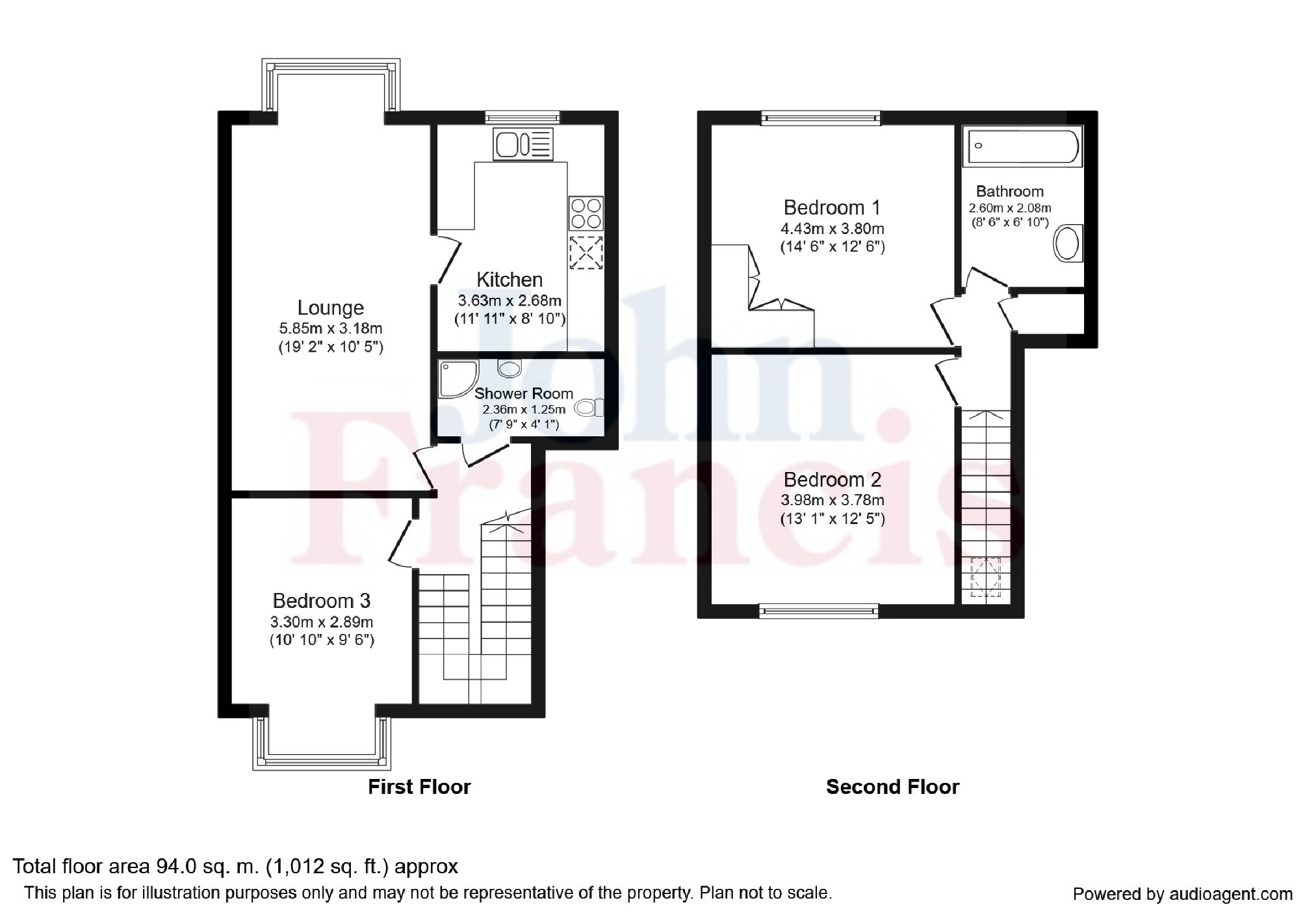Maisonette for sale in Swansea SA2, 3 Bedroom
Quick Summary
- Property Type:
- Maisonette
- Status:
- For sale
- Price
- £ 189,950
- Beds:
- 3
- Baths:
- 2
- Recepts:
- 1
- County
- Swansea
- Town
- Swansea
- Outcode
- SA2
- Location
- Pine Tree Court, Sketty, Swansea SA2
- Marketed By:
- John Francis - Sketty
- Posted
- 2024-04-28
- SA2 Rating:
- More Info?
- Please contact John Francis - Sketty on 01792 925000 or Request Details
Property Description
A beautifully presented maisonette conveniently situated just off Sketty Park Road, ideally located within walking distance of all the local shops and amenities Sketty has to offer. The property is in a good catchment area for both primary and secondary schools, Singleton Hospital, Swansea University and the new bay campus are all easily accessible. The property is situated in a purpose built block and benefits from a security entrance system, immaculately presented accommodation arranged over two floors, well maintained communal gardens and allocated parking. Viewing is essential to appreciate the standard of this property. EER D64.
Hallway
Stairs leading to first floor, Doors to;
Lounge (19'3 (plus bay) x 10'4 (5.87m ( plus bay) x 3.15m))
Large double glazed square bay window to rear, feature electric fireplace, ceiling coving, door to;
Kitchen (11'8 x 8'7 (3.56m x 2.62m))
Fitted with a good range of modern wall and base units with high gloss finish, built-in Zanussi four ring induction hob, eye level electric oven and built-in microwave, plumbing for washing machine, space for fridge/freezer, tile effect flooring, brick effect gloss wall tiles, spotlights, coved ceiling, double glazed window to rear.
Shower Room
Three piece white suite comprising corner shower cubicle, contemporary wash hand basin, low level WC, tiled walls, tiled floor, wall mounted heated towel rail.
Dining Room/Bedroom 3 (10'8 (plus bay) x 9'4 (3.25m ( plus bay) x 2.84m))
Large double glazed square bay window to front, coved ceiling.
First Floor Landing
Roof window, doors to;
Bedroom 1 (14'4 x 12'4 (4.37m x 3.76m))
Spacious room with double glazed window to rear., fitted wardrobes, eaves storage, coved ceiling.
Bedroom 2 (12'9 x 12'4 (3.89m x 3.76m))
Double glazed square bay window to front, eaves storage, coved ceiling.
Bathroom (8'4 x 6'8 (2.54m x 2.03m))
Three piece suite comprising oval bath, wall mounted wash hand basin, low level WC, tiled walls, tiled floor, wall mounted heated towel rail, Velux roof window.
Externally
The communal gardens and very well maintained. There is allocated residents parking along with visitor parking.
Services
Mains services are connected to the property.
Viewing
Strictly by appointment with John Francis, Sketty office
You may download, store and use the material for your own personal use and research. You may not republish, retransmit, redistribute or otherwise make the material available to any party or make the same available on any website, online service or bulletin board of your own or of any other party or make the same available in hard copy or in any other media without the website owner's express prior written consent. The website owner's copyright must remain on all reproductions of material taken from this website.
Property Location
Marketed by John Francis - Sketty
Disclaimer Property descriptions and related information displayed on this page are marketing materials provided by John Francis - Sketty. estateagents365.uk does not warrant or accept any responsibility for the accuracy or completeness of the property descriptions or related information provided here and they do not constitute property particulars. Please contact John Francis - Sketty for full details and further information.


