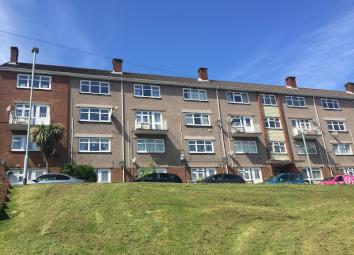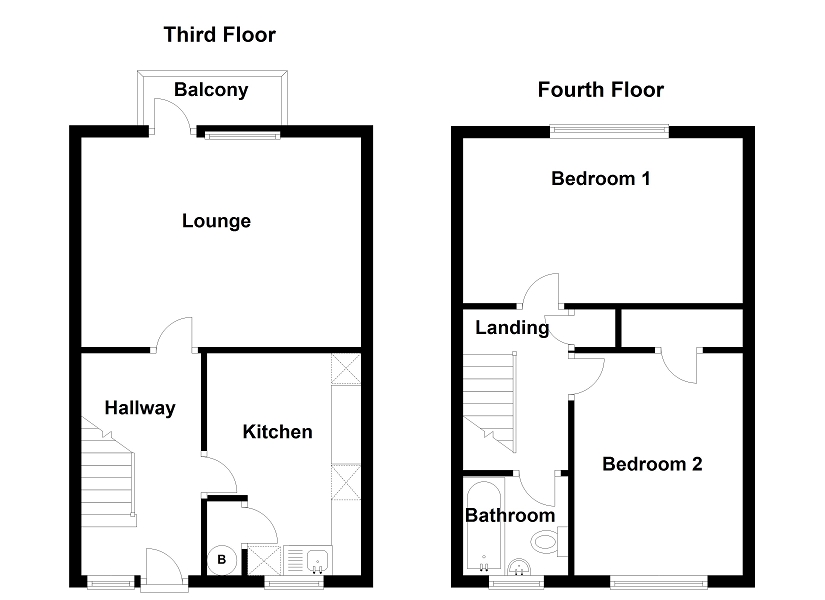Maisonette for sale in Swansea SA1, 2 Bedroom
Quick Summary
- Property Type:
- Maisonette
- Status:
- For sale
- Price
- £ 67,500
- Beds:
- 2
- Baths:
- 1
- Recepts:
- 1
- County
- Swansea
- Town
- Swansea
- Outcode
- SA1
- Location
- Jones Terrace, Mount Pleasant, Swansea SA1
- Marketed By:
- Astleys
- Posted
- 2024-04-28
- SA1 Rating:
- More Info?
- Please contact Astleys on 01792 925017 or Request Details
Property Description
A 3rd and 4th floor maisonette located in the city centre and offering views over the city towards the bay. Its location offers easy access to all the shopping and leisure facilities that the city centre offers. The property is a short distance from High Street Railway station.
The well presented accommodation which is set over two floors features a kitchen, lounge (with sit out balcony) 2 x double bedrooms and a bathroom. The washing machine, fridge freezer and cooker are included in the sale and we are advised that they are all working. The maisonette has new floor coverings throughout and is considered an ideal First Time Buy and/or investment. EPC tba
Communal Hall
Property is approached via communal front door leading to a communal hallway. Staircase to upper floors.
Communal Hall
3rd floor communal walkway leading to all upper maisonettes. No 33
Hall
No 33 entrance door leading to hallway. Staircase to 4th floor, under stairs storage cupboard, Wall mounted entrance telephone, doors leading off to:
Lounge (15' 04" Max x 11' 06" or 4.67m Max x 3.51m)
Double glazed door to sit out balcony with views over the city towards the bay. Double glazed window, radiator, coved ceiling, feature fire surround and hearth.
Kitchen (11' 09" x 8' 05" Min or 3.58m x 2.57m Min)
Fitted with a range of wall and base units with preparation surface over incorporating a single drainer stainless steel sink with mixer tap. Spaces for fridge freezer, cooker and washing machine. Built in cupboard with wall mounted combi boiler providing domestic hot water and heating to the property.
1 double glazed window, radiator and tiled floor.
Landing
Airing cupboard, doors off to:
Bedroom 1 (15' 04" x 9' 01"Max Max or 4.67m x 2.77m Max)
Double glazed window with views over the city towards the bay. Wood effect laminate flooring and radiator.
Bedroom 2 (12' 02" x 8' 06" or 3.71m x 2.59m)
1 x double glazed window, built in cupboard with shelving. Radiator.
Bathroom (8' 01" Max x 6' 05" Max or 2.46m Max x 1.96m Max)
Fitted with a 3 piece suite comprising a low level WC, wall mounted wash hand basing and panelled bath with electric shower over. Wall mounted towel warmer.
External
Communal external area with 2 x storage sheds.
Property Location
Marketed by Astleys
Disclaimer Property descriptions and related information displayed on this page are marketing materials provided by Astleys. estateagents365.uk does not warrant or accept any responsibility for the accuracy or completeness of the property descriptions or related information provided here and they do not constitute property particulars. Please contact Astleys for full details and further information.


