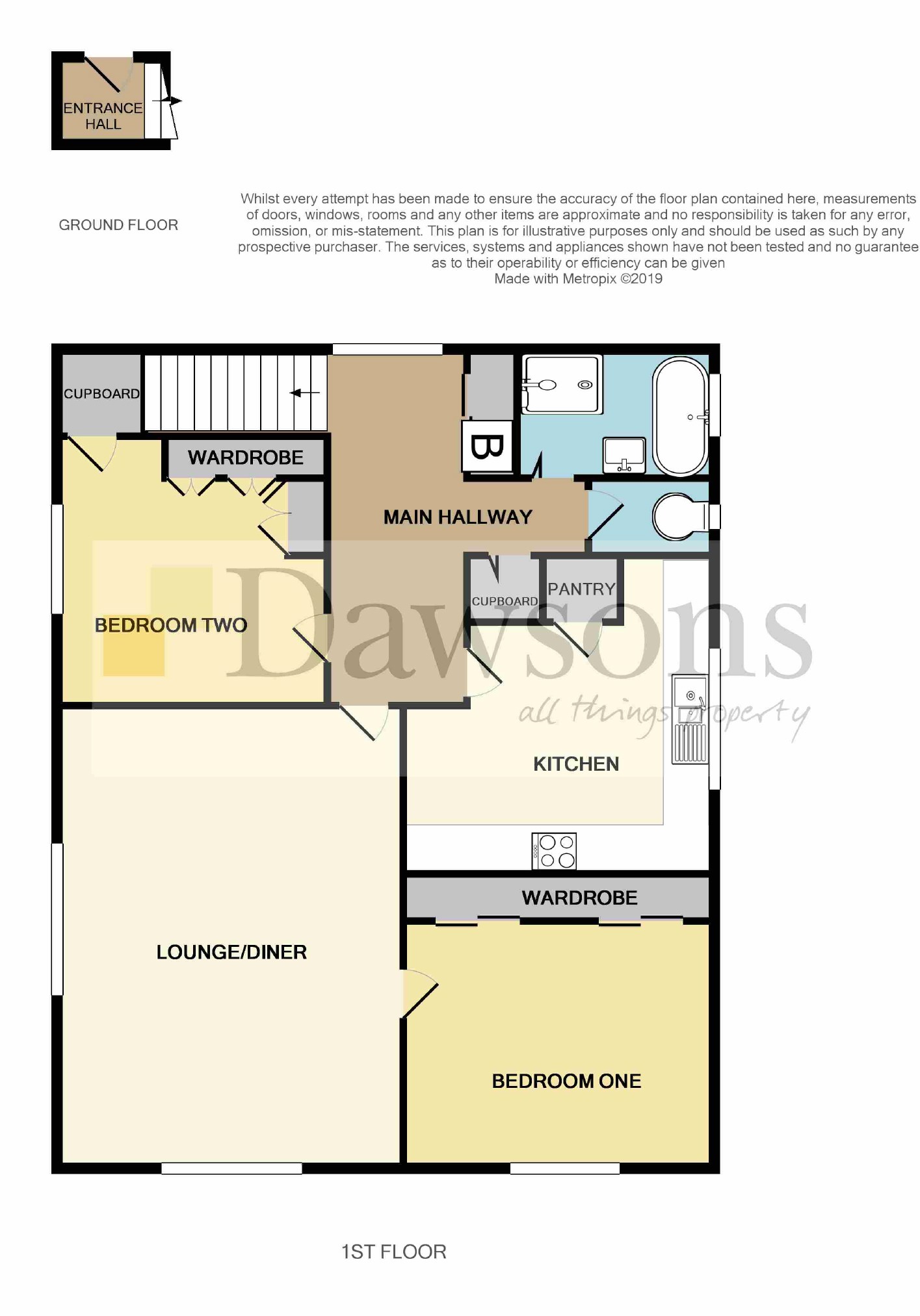Maisonette for sale in Swansea SA2, 2 Bedroom
Quick Summary
- Property Type:
- Maisonette
- Status:
- For sale
- Price
- £ 249,950
- Beds:
- 2
- Baths:
- 1
- Recepts:
- 1
- County
- Swansea
- Town
- Swansea
- Outcode
- SA2
- Location
- Royal Oak Road, Swansea SA2
- Marketed By:
- Dawsons - Sketty
- Posted
- 2024-04-28
- SA2 Rating:
- More Info?
- Please contact Dawsons - Sketty on 01792 925003 or Request Details
Property Description
An impressively bright & spacious 1960's style Ronald Edmunds first floor apartment, offering deceptively large living space & beautiful presented interiors. Situated in a peaceful & sought after cul de sac location within the desirable area of Derwen Fawr, This lovely home comprises modern kitchen/breakfast room, generously proportioned lounge/dining room, two sizeable bedrooms, walk in modern shower/bathroom. Enjoying an enclosed rear patio garden with an astonishing view of the Clyne Valley, driveway & carport. Within easy access of the sea front, Sketty, Mumbles, Singleton hospital & Swansea Uni. Benefits include Upvc d/g, gas c/h & ample built in storage space. Within good school catchment areas. An ideal family home or downsize property. Internal viewing is essential to appreciate this spacious home. EPC=D.
Entrance
Entrance via uPVC double glazed obscured door into:-
Entrance Hallway
UPVC double glazed obscured glass window, staircase to first floor, coving, radiator.
First Floor
Hallway
Loft hatch with pull down ladder, coving, uPVC double glazed window to front, cupboards storing gas boiler and housing electric meters, handy built in storage with shelving, radiator and doors to:-
Lounge/Dining Room (6.13m x 4.54m (20'1" x 14'11"))
Two uPVC double glazed windows to rear and side with wooded views, coving, radiator, door to bedroom, wood effect flooring.
Kitchen/Breakfast Room (3.61m (max) x 3.26m (min) (11'10" ( max) x 10'8" ( min)))
Fitted with a range of modern wall and base mounted units with work surface over, set in stainless steel one and a half sink and drainer with mixer, integrated electric oven with grill, combination microwave, four ring gas hob with extractor hood over, integrated washing machine and fridge freezer, uPVC double glazed window to side, coving, ceramic wall tiles, storage cupboard, tiled effect flooring.
Bedroom 1 (3.64m x 3.24m (11'11" x 10'8"))
UPVC double glazed window overlooking rear garden and Clyne Valley, fitted built in wardrobes, radiator, wood effect flooring.
Bedroom 2 (3.60m x 3.59m (11'10" x 11'9"))
UPVC double glazed window to side, built in wardrobes, storage cupboard, radiator.
Shower/Bathroom (2.62m x 1.76m (8'7" x 5'9"))
Fitted with three piece modern suite comprising sink with vanity shelved unit, panelled bath, walk in shower cubicle with electric shower over and respatax wall panelling, ceramic wall tiles, uPVC double glazed obscured glass window to side, chrome wall mounted radiator, non slip floor covering.
W.C (1.66m x 0.89m (5'5" x 2'11"))
Low level W.C, obscured window to side, tiled effect flooring.
External
Front And Side
Open access onto shared driveway leading to car port and patio area garden. Pathway leading to entrance.
Rear
Enclosed level rear patio garden, boasting wooded views. Storage shed.
Whilst these particulars are believed to be accurate, they are set for guidance only and do not constitute any part of a formal contract. Dawsons have not checked the service availability of any appliances or central heating boilers which are included in the sale.
Property Location
Marketed by Dawsons - Sketty
Disclaimer Property descriptions and related information displayed on this page are marketing materials provided by Dawsons - Sketty. estateagents365.uk does not warrant or accept any responsibility for the accuracy or completeness of the property descriptions or related information provided here and they do not constitute property particulars. Please contact Dawsons - Sketty for full details and further information.


