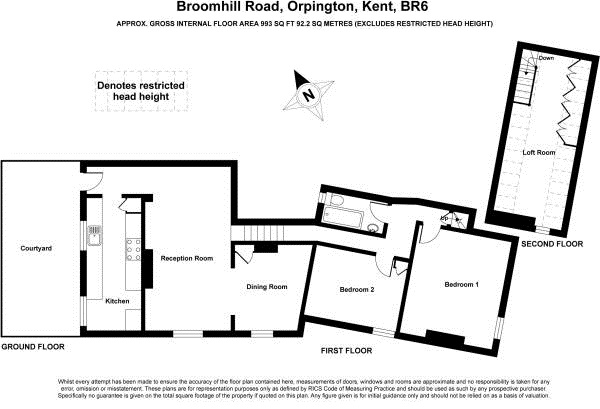Maisonette for sale in Orpington BR6, 2 Bedroom
Quick Summary
- Property Type:
- Maisonette
- Status:
- For sale
- Price
- £ 320,000
- Beds:
- 2
- Baths:
- 1
- Recepts:
- 2
- County
- London
- Town
- Orpington
- Outcode
- BR6
- Location
- Broomhill Road, Orpington BR6
- Marketed By:
- Thomas Brown Estates
- Posted
- 2018-12-22
- BR6 Rating:
- More Info?
- Please contact Thomas Brown Estates on 01689 490098 or Request Details
Property Description
Thomas Brown Estates are delighted to offer this surprisingly spacious (nearly 1000 sqft), unique split level property with private garden, situated on Orpington High Street and being offered to the market with no forward chain. This leasehold property comprises: Private entrance door into the courtyard garden, hallway, fitted kitchen that has room for table and chairs, living room with vaulted ceiling and dining room to the ground floor. To the first floor (above commercial premises) are two double bedrooms and a family bathroom with stairs leading to a loft room. Broomhill Road is very well located for Orpington High Street and Station, local schools & shops. Internal viewing is highly recommended to appreciate the standard of accommodation on offer. Please call Thomas Brown Estates to arrange an appointment to view.
Front entrance Wooden door from road leading to private garden and front door.
Entrance hall Wooden door from garden, tiled flooring.
Lounge 20' 11" x 11' 7" (6.38m x 3.53m) (Open plan to dining room) Vaulted ceiling, double glazed opaque window to side, carpet, two radiators.
Dining room 10' 5" x 9' 9" (3.18m x 2.97m) (measured at maximum) Double glazed opaque window to side, tiled flooring, radiator.
Kitchen 17' 3" x 7' 11" (5.26m x 2.41m) (measured at maximum). Range of matching wall and base units with solid wood work surfaces over, one and a half bowl stainless steel sink and drainer, freestanding range style cooker with extractor over, space for fridge/freezer, space for washing machine, space for dishwasher, space for table and chairs, two double glazed windows to front, tiled splash backs, tiled flooring, radiator.
Stairs to first floor landing Carpet, radiator.
Bedroom 1 14' 4" x 12' 3" (4.37m x 3.73m) Double glazed window to rear, carpet, radiator.
Bedroom 2 12' 11" x 9' 5" (3.94m x 2.87m) Loft access, double glazed window to side, carpet, radiator.
Bathroom Low level WC, wash hand basin, bath with shower attachment over, double glazed opaque window to front, tiled flooring, radiator.
Stairs to loft room Carpet.
Loft room 22' 8" x 6' 6" (6.91m x 1.98m) (measured at waist height, part restricted headroom). Double glazed window to side, carpet, radiator.
Other benefits include
garden 22' 4" x 10' 1" (6.81m x 3.07m) Courtyard style, low maintenance, paved, flower beds.
Double glazing
central heating system
long lease 102 Years.
Service charge £200 Per Annum.
Ground rent £100 Per Annum.
No forward chain
Property Location
Marketed by Thomas Brown Estates
Disclaimer Property descriptions and related information displayed on this page are marketing materials provided by Thomas Brown Estates. estateagents365.uk does not warrant or accept any responsibility for the accuracy or completeness of the property descriptions or related information provided here and they do not constitute property particulars. Please contact Thomas Brown Estates for full details and further information.


