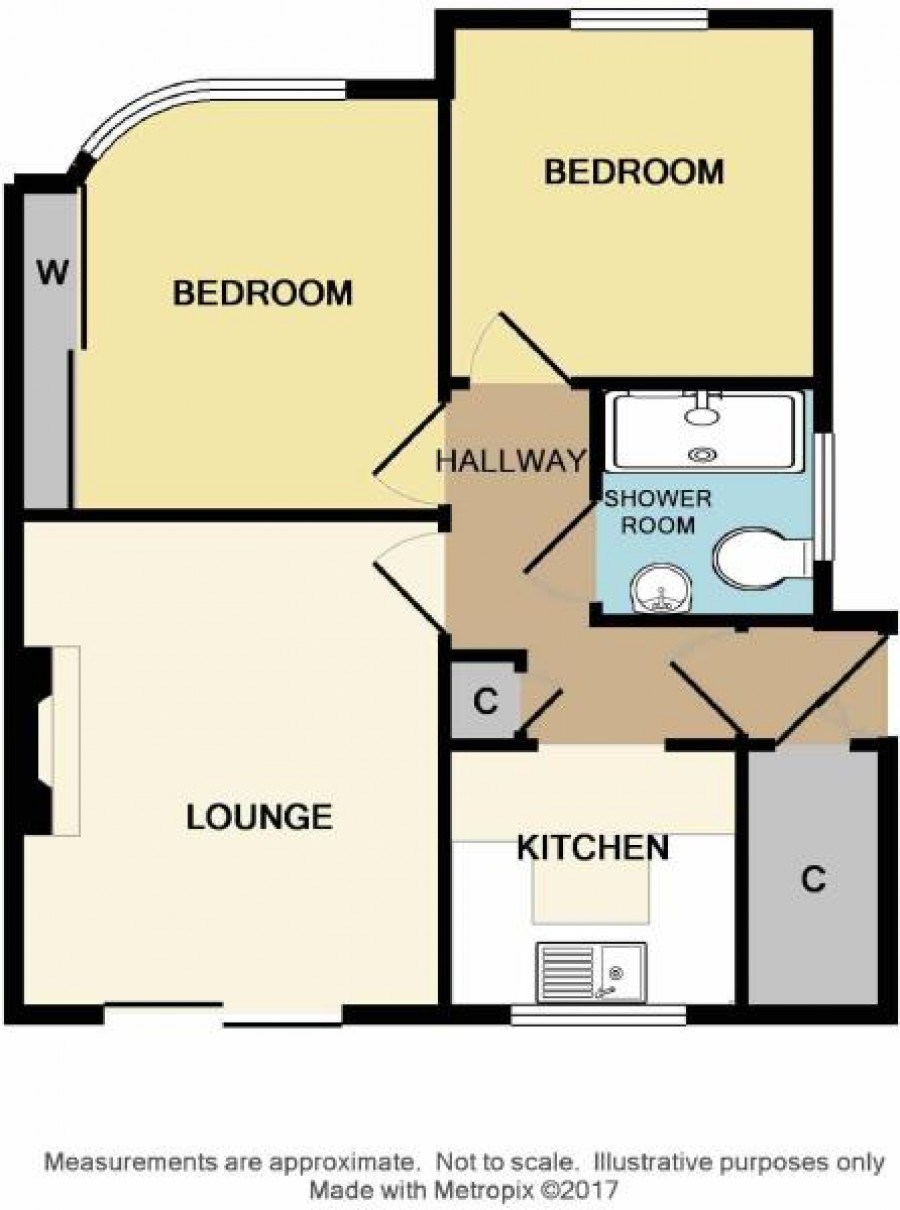Maisonette for sale in Orpington BR5, 2 Bedroom
Quick Summary
- Property Type:
- Maisonette
- Status:
- For sale
- Price
- £ 310,000
- Beds:
- 2
- County
- London
- Town
- Orpington
- Outcode
- BR5
- Location
- Shepperton Road, Petts Wood, Orpington BR5
- Marketed By:
- Proctors - Petts Wood
- Posted
- 2018-12-24
- BR5 Rating:
- More Info?
- Please contact Proctors - Petts Wood on 01689 867104 or Request Details
Property Description
This ground floor purpose built maisonette enjoys a private front garden and direct access to an attractive rear garden which are mostly laid to lawn, situated within easy walking distance of Petts Wood town centre, mainline station, reputable local schools, comprehensive shops and restaurant, plus good transport links in Queensway. The accommodation offers two double bedrooms, a spacious lounge/diner with French doors to garden, fitted kitchen, shower room off the hallway and entrance storm porch with storage cupboard. There is gas central heating by combination boiler, double glazed windows, a long unexpired lease term and a well presented interior. There is room for a potential driveway to the front garden for off road parking (subject to usual planning permission and a drop kerb). Exclusive to Proctors.
Ground floor
entrance porch
Double glazed entrance door, under stairs cupboard housing combination central heating boiler and plumbing for washing machine, ceramic tiled floor, porch light, coat hooks.
Entrance hall
Inner glazed door, radiator, built in meter cupboard, contemporary wood effect floor.
Lounge
3.66m x 3.18m (12' 0" x 10' 5") Double glazed French doors opening to private patio and garden, fireplace surround, gas coal fire, radiator, contemporary wood effect floor.
Kitchen
2.08m x 1.83m (6' 10" x 6' 0") Double glazed window to rear, modern wall and base units, built in electric oven, gas hob unit, single sink unit, extractor hood, recess for 50/50 fridge freezer (negotiable), part tiled walls, slate effect floor.
Bedroom one
3.33m x 3.15m (11' 0" x 10' 4") Double glazed window to front, fitted wardrobes, radiator, contemporary wood effect flooring.
Bedroom two
2.87m x 2.69m (9' 5" x 8' 10") Double glazed window to front, radiator, contemporary wood effect flooring.
Shower room
Double glazed window to side, white suite comprising shower cubicle with built in shower controls, low level WC, hand basin, tiled walls, radiator, slate effect floor, wall cabinet.
Outside
garden
Enclosed private garden with paved patio area, laid to lawn, established shrubs, concrete base area to rear with garden shed.
Front garden
A large private front garden mostly laid to lawn, established shrubs, potential area for own driveway for off road parking (subject to planning permission and a drop kerb).
Tenure
Leasehold. 900 years remaining approximately.
Property Location
Marketed by Proctors - Petts Wood
Disclaimer Property descriptions and related information displayed on this page are marketing materials provided by Proctors - Petts Wood. estateagents365.uk does not warrant or accept any responsibility for the accuracy or completeness of the property descriptions or related information provided here and they do not constitute property particulars. Please contact Proctors - Petts Wood for full details and further information.


