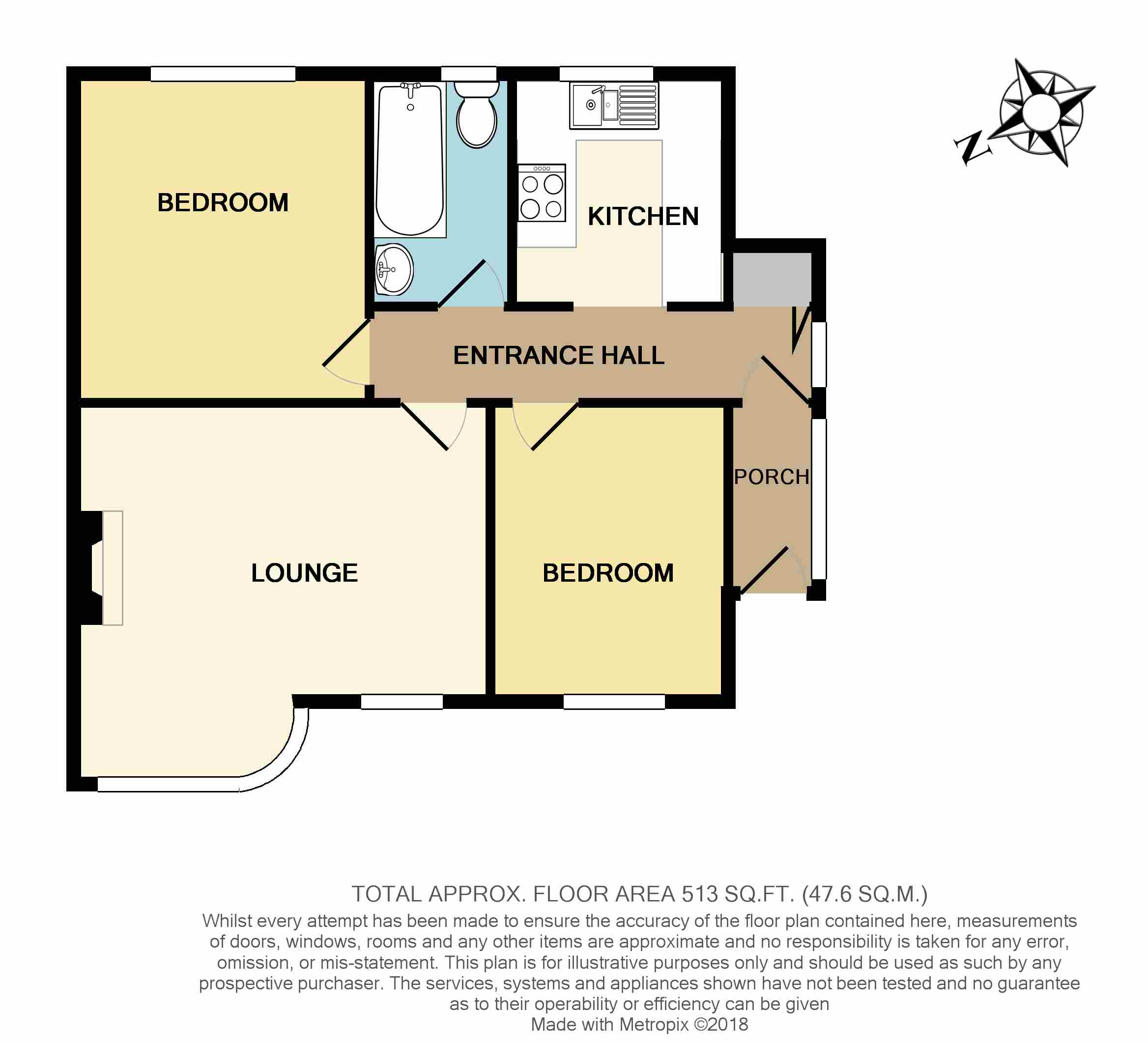Maisonette for sale in Orpington BR5, 2 Bedroom
Quick Summary
- Property Type:
- Maisonette
- Status:
- For sale
- Price
- £ 257,995
- Beds:
- 2
- Baths:
- 1
- Recepts:
- 1
- County
- London
- Town
- Orpington
- Outcode
- BR5
- Location
- Robinhood Green, Orpington BR5
- Marketed By:
- Thomas Brown Estates
- Posted
- 2024-04-01
- BR5 Rating:
- More Info?
- Please contact Thomas Brown Estates on 01689 490098 or Request Details
Property Description
Thomas Brown Estates are delighted to offer this two bedroom ground floor maisonette boasting a very long lease (999 years from new), with a great outlook over a local green to the front, private garden to the rear and located in a popular residential road in the Poverest area of Orpington, within walking distance of St. Mary Cray Station. The accommodation on offer comprises: Entrance porch and hall, lounge/dining room, fitted kitchen, two good-size bedrooms and a bathroom. Features to note include double glazing, central heating system and private garden laid to lawn to the rear. Robin Hood Green is well located for local schools, shops, bus routes and St Mary Cray mainline station.
Entrance porch Double glazed opaque door to front, double glazed window to side, tiled flooring.
Entrance hall Storage cupboard, double glazed opaque window to side, laminate flooring, radiator.
Lounge/diner 13' 10" x 12' 7" (4.22m x 3.84m) Fireplace, two double glazed windows to front, carpet, radiator.
Kitchen 7' 9" x 6' 10" (2.36m x 2.08m) Range of matching wall and base units with worktops over, one and a half bowl stainless steel sink and drainer, cooker, space for washing machine, space for fridge/freezer, double glazed window to rear, tile effect flooring.
Bedroom 1 11' 0" x 9' 9" (3.35m x 2.97m) Double glazed window to rear, carpet, radiator.
Bedroom 2 9' 11" x 7' 10" (3.02m x 2.39m) Double glazed window to front, carpet, radiator.
Bathroom Low level WC, wash hand basin in vanity unit, bath with shower over, double glazed opaque window to rear, carpet, radiator.
Other benefits include:
Rear garden 60' 0" x 15' 0" (18.29m x 4.57m) Laid to lawn, sheds.
Front garden Laid to lawn, mature shrubs, path to front door.
Double glazing
central heating system
long lease 999 years from new.
Property Location
Marketed by Thomas Brown Estates
Disclaimer Property descriptions and related information displayed on this page are marketing materials provided by Thomas Brown Estates. estateagents365.uk does not warrant or accept any responsibility for the accuracy or completeness of the property descriptions or related information provided here and they do not constitute property particulars. Please contact Thomas Brown Estates for full details and further information.


