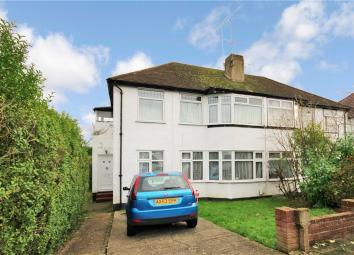Maisonette for sale in Orpington BR5, 2 Bedroom
Quick Summary
- Property Type:
- Maisonette
- Status:
- For sale
- Price
- £ 275,000
- Beds:
- 2
- Baths:
- 1
- Recepts:
- 1
- County
- London
- Town
- Orpington
- Outcode
- BR5
- Location
- Barnesdale Crescent, Poverest, Kent BR5
- Marketed By:
- Robinson Jackson - Orpington
- Posted
- 2024-04-01
- BR5 Rating:
- More Info?
- Please contact Robinson Jackson - Orpington on 01689 490096 or Request Details
Property Description
An opportunity to purchase this superb two double bedroom first floor maisonette that is offered 'Chain Free'. The property benefits from a private rear garden and a lengthy lease. * central heating * double glazing * modern & stylish decor * pleasant private garden * boarded loft with skylight window * lengthy lease *
Exterior
Private Rear Garden: Measuring approximately 60ft in length and mainly laid to lawn./ There is also a log cabin to the rear of the garden with a wood decked patio.
Key Terms
Original Lease Term: Appprox 133 year from August 1992
Unexpired Lease: Approx 106 years
Ground Rent: Approx £200.00 per annum
Next Ground Rent Review: Tbc
Current Service Charge: Approx £17.00 per month
Please note these charges may be subject to reviews and should be verified by your solicitor.
Barnesdale Crescent is conveniently situated for a range of local amenities including St Mary Cray Station & Nugent Park Shopping Centre.
Private Entrance Hall:
Double glazed door, radiator and wood laminate flooring.
Lounge: (13' 9" x 13' 2" (4.2m x 4.01m))
Double glazed windows to front, feature fireplace with living flame gas fire, radiator and wood laminate flooring.
Kitchen:
Fitted with a modern range of white 'high gloss' wall and base units with contrasting work surfaces. Integrated double oven, gas hob and extractor fan. Washing machine, fridge freezer and dishwasher to remain. Double glazed window to side and rear.
Bedroom 1: (10' 3" x 9' 7" (3.12m x 2.92m))
Double glazed window to rear. Mirror fronted fitted wardrobes to remain. Radiator and wood laminate flooring.
Bedroom 2: (10' 4" x 8' 3" (3.15m x 2.51m))
Double glazed window to front, radiator and wood laminate flooring.
Property Location
Marketed by Robinson Jackson - Orpington
Disclaimer Property descriptions and related information displayed on this page are marketing materials provided by Robinson Jackson - Orpington. estateagents365.uk does not warrant or accept any responsibility for the accuracy or completeness of the property descriptions or related information provided here and they do not constitute property particulars. Please contact Robinson Jackson - Orpington for full details and further information.


