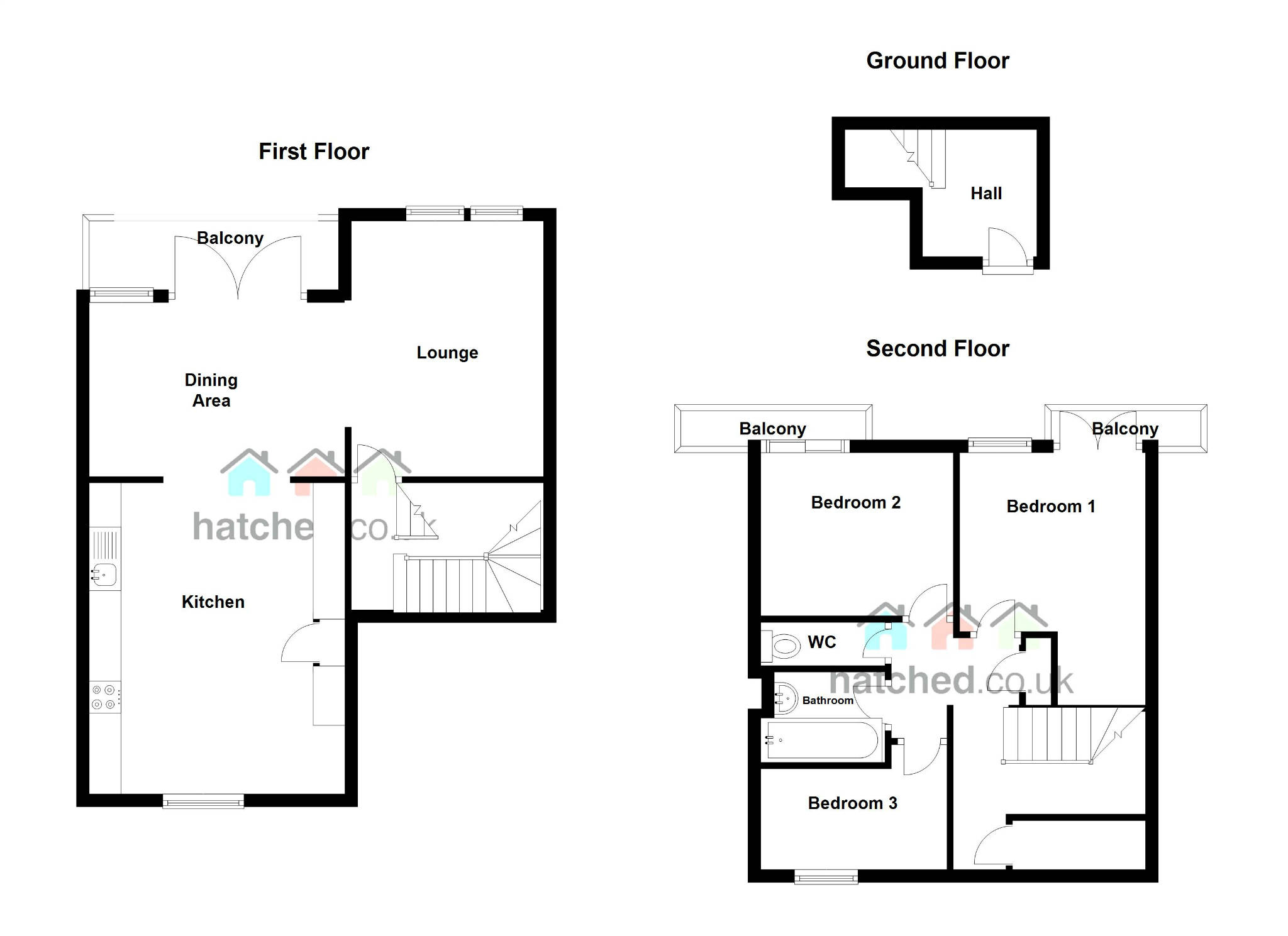Maisonette for sale in Manchester M4, 3 Bedroom
Quick Summary
- Property Type:
- Maisonette
- Status:
- For sale
- Price
- £ 225,000
- Beds:
- 3
- Baths:
- 1
- Recepts:
- 2
- County
- Greater Manchester
- Town
- Manchester
- Outcode
- M4
- Location
- Silver Jubilee Walk, Manchester M4
- Marketed By:
- Hatched - Liverpool
- Posted
- 2018-09-23
- M4 Rating:
- More Info?
- Please contact Hatched - Liverpool on 0151 382 7651 or Request Details
Property Description
Hallway:
Steps leading to hardwood front door, under stair recess, stairs to first floor, light point.
First Floor
Lounge: (13'1" x 9'7") 4.02m x 2.98m
2 x single glazed windows, oak laminated floor, radiator, TV, light & electric points, open to dining area.
Dining Area: (8'7" x 8'3") 2.68m x 2.56m
Single glazed patio doors leading to balcony, oak laminated floor, radiator, light & electric points, open to kitchen.
Kitchen: (10'0" x 8'2") 3.07m x 2.52m
White fitted wall & base units, laminated work surfaces, laminated floor, stainless steel sink & drainer, hob, oven, plumbing for washing machine, tiled splashbacks, extractor, single glazed window, built in storage cupboard, radiator, light & electric points.
Second Floor
Landing Area:
Single glazed window, storage room currently used as a walk in wardrobe, wall mounted gas central heating boiler, additional storage cupboard.
Bedroom 1: (13'3" x 9'8") 4.07m x 3.01m
Oak laminated floor, single glazed window, access to shared balcony, radiator, light & electric points.
Bedroom 2: (8'6" x 7'6") 2.64m x 2.34m
Oak laminated floor, Upvc double glazed window, access to shared balcony, radiator, light & electric points.
Bedroom 3: (10'0" x 8'6") 3.05m x 2.63m
Oak laminated floor, single glazed window, radiator, light & electric points.
Bathroom: (5'6" x 5'1") 1.72m x 1.58m
Bath with electric shower over, pedestal sink, tiled splashbacks, light point.
WC: (5'5" x 2'6") 1.70m x 0.80m
Low level WC, light point.
Property Location
Marketed by Hatched - Liverpool
Disclaimer Property descriptions and related information displayed on this page are marketing materials provided by Hatched - Liverpool. estateagents365.uk does not warrant or accept any responsibility for the accuracy or completeness of the property descriptions or related information provided here and they do not constitute property particulars. Please contact Hatched - Liverpool for full details and further information.


