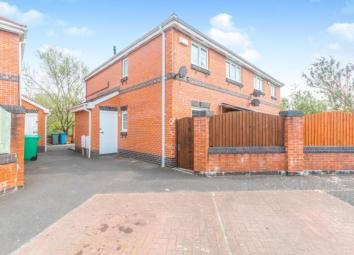Maisonette for sale in Manchester M23, 2 Bedroom
Quick Summary
- Property Type:
- Maisonette
- Status:
- For sale
- Price
- £ 140,000
- Beds:
- 2
- Baths:
- 1
- Recepts:
- 1
- County
- Greater Manchester
- Town
- Manchester
- Outcode
- M23
- Location
- Kercott Road, Northern Moor, Manchester, Greater Manchester M23
- Marketed By:
- Bridgfords - Sale Sales
- Posted
- 2024-04-01
- M23 Rating:
- More Info?
- Please contact Bridgfords - Sale Sales on 0161 937 6658 or Request Details
Property Description
This spacious two double bedroom first floor maisonette must be viewed to appreciate what is on offer. The property briefly comprises; lounge/dining area, kitchen, two double bedrooms and bathroom. Externally the property benefits from off street parking and it's own private garden space.
Two Double Bedrooms
First Floor Maisonette
Close to Metro Link
Well Presented Throughout
Hall9'11" x 13'1" (3.02m x 3.99m). Enter the property from the front door into the hall which has stairs leading to the first floor landing.
Landing10' x 9'9" (3.05m x 2.97m). Carpeted flooring.
Living/Dining Area17'10" x 11'5" (5.44m x 3.48m). A spacious reception room with a double glazed uPVC window facing the rear. The room is warmed by a radiator and has laminate flooring and a ceiling light.
Kitchen10'6" x 7' (3.2m x 2.13m). There is a double glazed uPVC window facing the rear and the boiler is housed in a useful storage cupboard. There are built-in wall and base units incorporating a stainless steel sink with mixer tap and drainer. There is an integrated electric oven, integrated gas hob with over hob extractor and space for washing machine.
Bedroom One11'6" x 9'2" (3.5m x 2.8m). A double bedroom with double glazed uPVC window facing the front overlooking the garden. There is a radiator, laminate flooring and a ceiling light.
Bedroom Two9'2" x 8'3" (2.8m x 2.51m). Another double room with double glazed uPVC window facing the front overlooking the garden. There is a radiator, laminate flooring and a ceiling light.
Bathroom6'9" x 6'6" (2.06m x 1.98m). A double glazed uPVC window with frosted glass faces the side. Tiled flooring. A three piece suite with low level WC, panelled bath with mixer tap, shower over bath, pedestal sink with mixer tap and extractor fan.
Property Location
Marketed by Bridgfords - Sale Sales
Disclaimer Property descriptions and related information displayed on this page are marketing materials provided by Bridgfords - Sale Sales. estateagents365.uk does not warrant or accept any responsibility for the accuracy or completeness of the property descriptions or related information provided here and they do not constitute property particulars. Please contact Bridgfords - Sale Sales for full details and further information.


