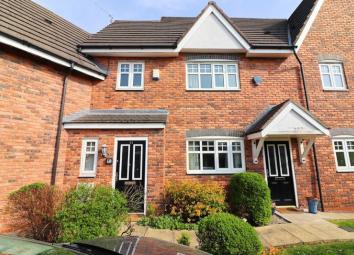Maisonette for sale in Manchester M27, 2 Bedroom
Quick Summary
- Property Type:
- Maisonette
- Status:
- For sale
- Price
- £ 165,000
- Beds:
- 2
- Baths:
- 2
- Recepts:
- 1
- County
- Greater Manchester
- Town
- Manchester
- Outcode
- M27
- Location
- Moorside Court, Moorside Road, Swinton, Manchester M27
- Marketed By:
- Sell Well Online
- Posted
- 2024-04-01
- M27 Rating:
- More Info?
- Please contact Sell Well Online on 0161 937 5583 or Request Details
Property Description
Do Not Miss This Superb, Spacious Two Bedroom Top Floor Apartment in highly sought after South Swinton; An impressive development located on Moorside Road. This modern apartment offers an abundance of space and contemporary living throughout. Comprising of an inviting entrance hallway, stairs to the first floor, fantastic open plan lounge/dining kitchen, two well presented bedrooms, one with en suite shower room, a versatile office/study and a modern four piece bathroom suite. Externally are well maintained communal gardens, resident allocated parking and additional guest spaces. Situated in the extremely desirable 'South Swinton' and positioned nearby the A580 which leads directly to Manchester. Surrounded by reputable schools including Broadoak which is Ofstead Outstanding and just a short distance from the beautiful villages of Monton and Worsley. Viewing is Essential to truly appreciate this property!
Front Garden
A gorgeous communal garden with a beautifully tended lawn and borders with an array of neatly clipped evergreen bushes. Box hedging and mature trees. There is a lovely spot to sit and enjoy a book or a nice cup of tea and a period style lamp. The pathway leads to the cottage style canopied entrance door. Timber fencing to the perimeters and gateway access.
Entrance Hallway
A composite entrance door with inset glazed panel opens into a welcoming hallway. Double glazed window to the front aspect. Centralised light fitting and radiator. Carpeted staircase leading to the first floor landing. Wall mounted alarm control panel and consumer unit for the electrics.
Combined Lounge/Kitchen & Dining (15' 0'' x 16' 0'' (4.57m x 4.87m))
Open plan living area, that skilfully combines a lounge, dining area and kitchen creating this truly amazing hub of the home... Fitted kitchen with matching wall and base units with light wood effect door fronts and drawers providing plenty of cupboard storage and an additional tall glass display unit. Complimenting counter tops and back splash tiling. Integrated tower fridge/freezer, slimline dishwasher, electric oven, four ring gas hob and brushed chimney style extractor unit. Plumbing and space for a washer/dryer. Inset sink with drainer and mixer tap. Recessed lighting to the ceiling and wood effect flooring to the kitchen and dining areas. Ample space for a dining table and chairs. The lounge area has a feature fireplace incorporating a living flame coal effect gas fire, which creates a lovely focal point. Carpeted flooring to the lounge area, centralised light fitting and two matching wall lights. Georgian bar uPVC double glazed windows to three of the elevations, maximising the natural light.
First Floor Landing
Two ceiling light fittings, carpeted flooring, double glazed window and interior doors leading to the combined lounge/kitchen and dining area. Two bedrooms and bathroom. Access to the loft space.
Bedroom One (11' 0'' x 8' 0'' (3.35m x 2.44m))
A double bedroom with contemporary built in wardrobes, providing plenty of storage with light wood effect door fronts and drawers, matching bedside drawers and bridge storage unit over the bed space. Georgian bar uPVC double glazed window, carpeted flooring and radiators.
En Suite
The en-suite incorporates a close coupled W.C, wash hand basin and a shower enclosure with shower head on a slider rail. Tiled walls, centralised light fitting and radiator.
Bedroom Two (13' 0'' x 8' 0'' (3.96m x 2.44m))
A lovely single bedroom with a Georgian bar uPVC double glazed window. A run of fitted wardrobes provide plenty of hanging and shelving storage. Carpeted flooring, centralised light fitting and radiator.
Study/Dressing Room (6' 0'' x 6' 0'' (1.83m x 1.83m))
Currently utilised as a home office, but could easily be a walk in dressing room. Georgian bar uPVC double glazed window. Carpeted flooring, centralised light fitting and radiator.
Bathroom
The bathroom incorporates a four piece suite in White, comprising; panelled bath, shower enclosure with shower on a slider rail, wash hand basin nestled on top of a vanity cupboard and W.C with concealed flush. Tiled walls, recessed spot lighting, extractor and radiator. A Georgian bar uPVC double glazed window with obscured privacy glass.
To The Rear
To the rear of the development is block paved resident and guest parking, provided by generous parking bays; which are accessed via the driveway under the flyover. Bin storage area.
Additional Information
The property has a combination boiler. The property is Council Tax Band B.
Locality
Located on Moorside Road in South Swinton, close to the A580 and good access to the M60 motorway network. There is real demand for this area, close to Broadoak Primary School. Great access into Manchester City Centre and with the guided bus route you can be in Manchester in 15 minutes! Great local amenities with shops, bars and restaurants close by.
Property Location
Marketed by Sell Well Online
Disclaimer Property descriptions and related information displayed on this page are marketing materials provided by Sell Well Online. estateagents365.uk does not warrant or accept any responsibility for the accuracy or completeness of the property descriptions or related information provided here and they do not constitute property particulars. Please contact Sell Well Online for full details and further information.

