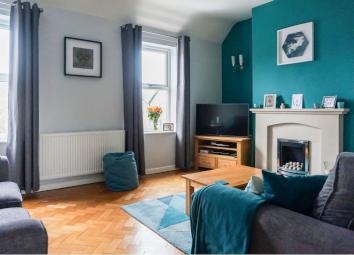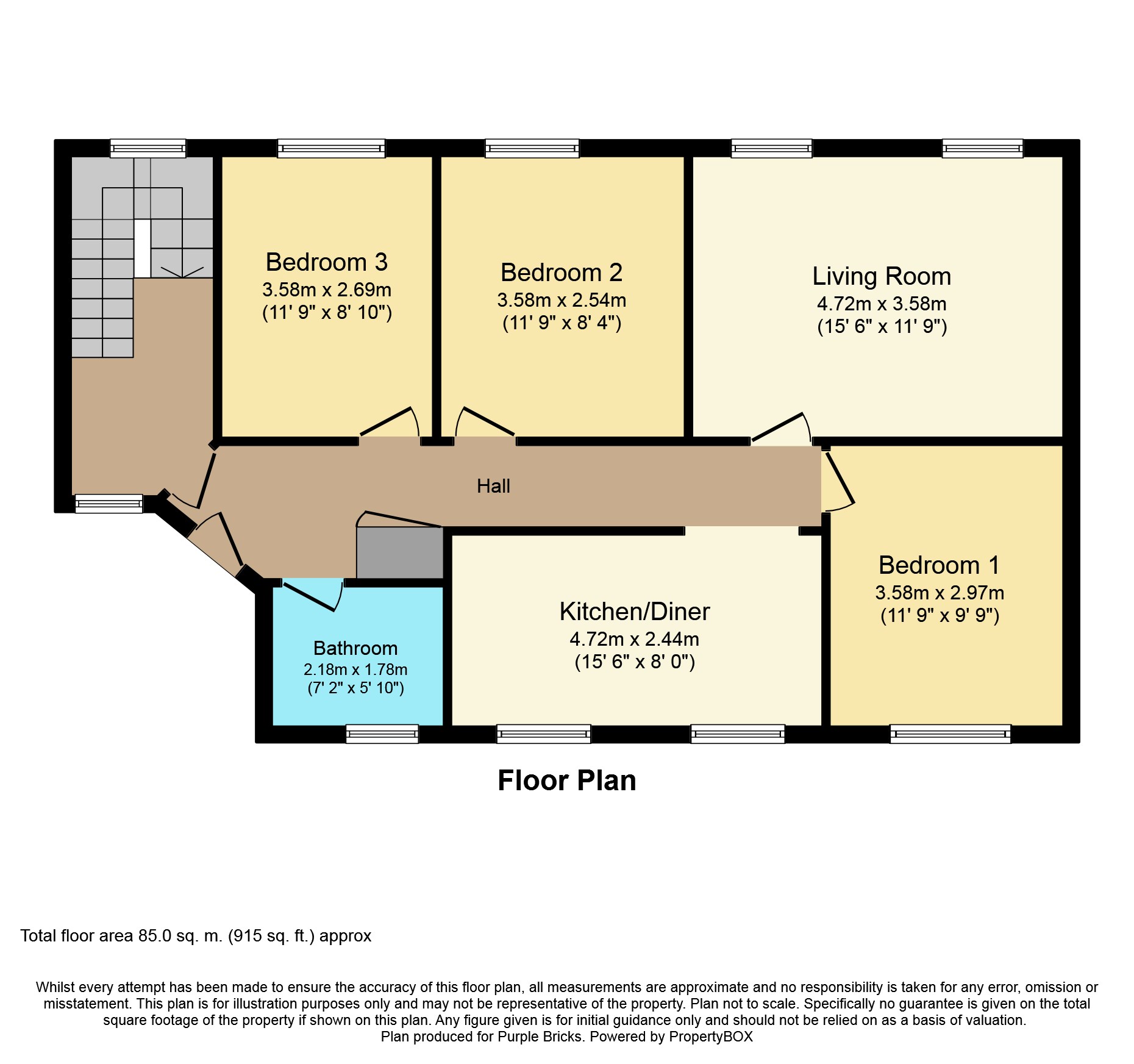Maisonette for sale in Manchester M22, 3 Bedroom
Quick Summary
- Property Type:
- Maisonette
- Status:
- For sale
- Price
- £ 190,000
- Beds:
- 3
- Baths:
- 1
- Recepts:
- 1
- County
- Greater Manchester
- Town
- Manchester
- Outcode
- M22
- Location
- Palatine Road, Manchester M22
- Marketed By:
- Purplebricks, Head Office
- Posted
- 2024-04-25
- M22 Rating:
- More Info?
- Please contact Purplebricks, Head Office on 024 7511 8874 or Request Details
Property Description
Offered with no onward chain, this is a special opportunity to purchase a three bedroom maisonette with two private entrances and open views over the bowling green to the rear situated on one of South Manchester's most sought after highstreets. The current vendor has modernised throughout to make this property ready for any potential buyer but we suspect it will be popular among families, first time buyers and investors due to its sheer size. The property has huge potential to be expanded further (subject to correct permissions) as the neighbours have converted the oversized loft space to make further bedroom space. There is a true feeling of versatility throughout the property and can adapt to any needs of the buyer, it has the potential to be used as a two bed with a separate dining room or as is with three double bedrooms. There is public parking to the front at the shop fronts however the current vendors have been allowed some parking via the shops to the rear previously via an informal agreement. Despite all these great features we have left the best for last as the property benefit's from a large communal terrace with enough space for garden table and chairs with views over the bowling green providing a serene escape, the property is also accessible via the terrace with its own private entrance, there is also one to the front as well - the only apartment with its own entrance meaning you could potentially use the landings for further storage as well as the storage cupboard by the front door. As you can tell this is an unique opportunity so internal viewing is highly recommended
Entrance
Under stair storage, stairs leading to landing for maisonette, window, ceiling light
Inner Hall
Loft access via pull down folding ladder, three ceiling lights, entrance doors from front and rear, radiator, storage cupboard
Living Room
15'6x11'9
Parquet flooring, two windows, gas fire with feature surround, radiator, ceiling light
Kitchen/Diner
15'6x8
Fitted wall and base units with space for white goods, two windows, spotlights, tiled floor, space for dining table
Bedroom One
11'9x9'9
Window, radiator, ceiling light
Bedroom Two
11'9x8'10
Window, radiator, ceiling light
Bedroom Three
11'9x8'4
Window, radiator, ceiling light
Bathroom
5'10x7'2
P shaped panelled bath with shower over, close coupled WC, pedestal sink, heated towel rail, tiled floor and walls, spotlights
Terrace
Shared roof terrace (the neighbours have an informal separation agreement)
Lease Information
The lease was originally granted for 125 years in 1983 with a service charge of approx £46.25 pcm and ground rent of approx £10 pa
Property Location
Marketed by Purplebricks, Head Office
Disclaimer Property descriptions and related information displayed on this page are marketing materials provided by Purplebricks, Head Office. estateagents365.uk does not warrant or accept any responsibility for the accuracy or completeness of the property descriptions or related information provided here and they do not constitute property particulars. Please contact Purplebricks, Head Office for full details and further information.


