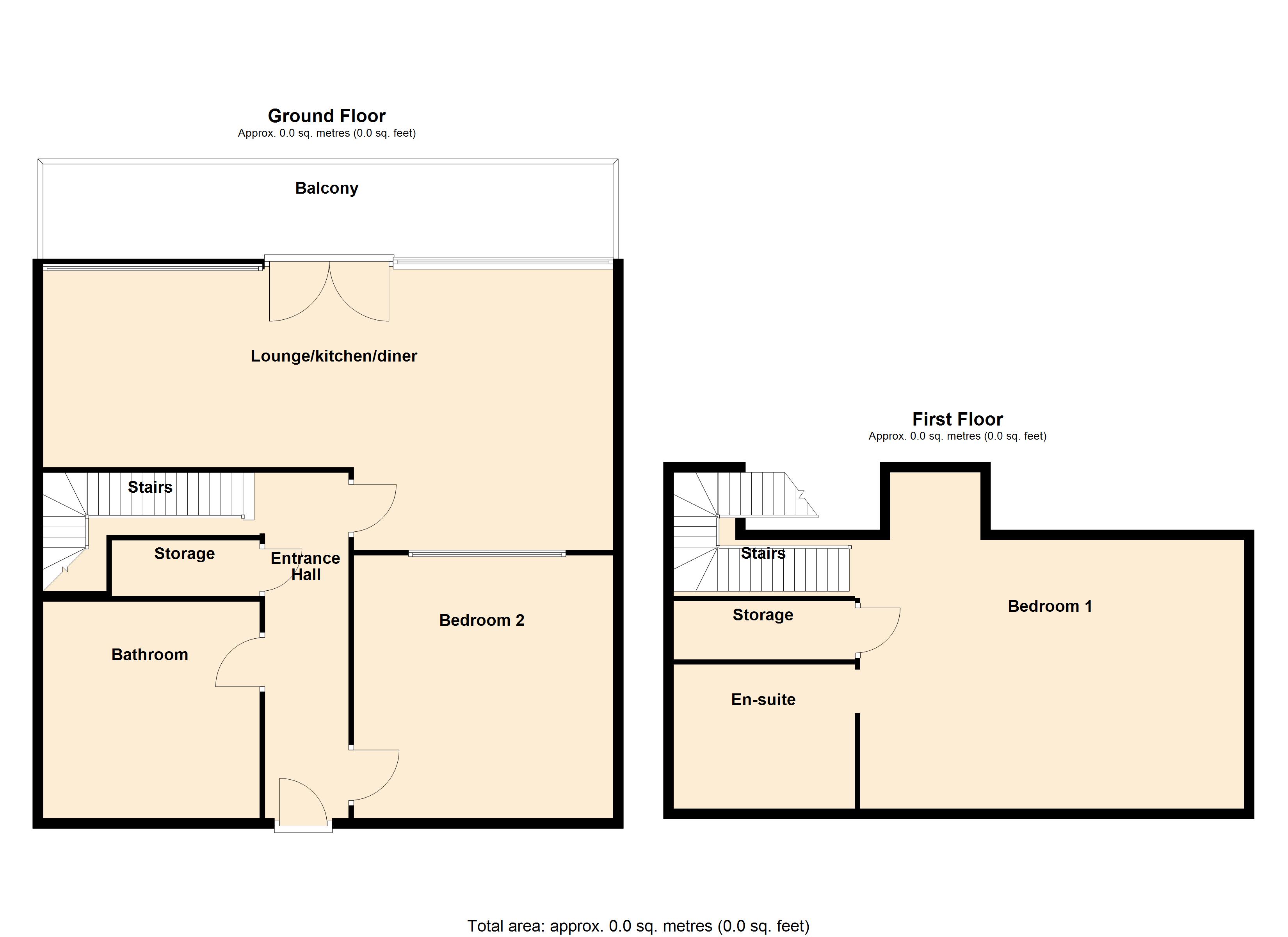Maisonette for sale in Manchester M4, 2 Bedroom
Quick Summary
- Property Type:
- Maisonette
- Status:
- For sale
- Price
- £ 200,000
- Beds:
- 2
- Baths:
- 2
- Recepts:
- 1
- County
- Greater Manchester
- Town
- Manchester
- Outcode
- M4
- Location
- Pollard Street, Manchester M4
- Marketed By:
- Housesimple
- Posted
- 2019-01-16
- M4 Rating:
- More Info?
- Please contact Housesimple on 01787 336898 or Request Details
Property Description
****Guide Price £200,000 to £210,000**** Wow, Wow, Wow are words that spring to mind as this is one that shouldn't be missed and needs your full attention, as we have this superb and immaculately presented, two double bedroom, two bathroom, Maisonette ultra stylish modern apartment. In the highly sought after Albion Mill which is an exceptional development and situated in the popular area of Ancoats just a few minutes walk from both the ever popular Manchester City Centre and Northern Quarter. This peaceful retreat in the city benefits from having its very own private gated court yard and beautiful views over the city from the fantastic sized balcony whilst still having the benefit of being a stones throw away from Manchester Piccadilly train station, the Manchester Arndale and the Northern Quarter.
This larger than average apartment comprises of spacious entrance hallway with plenty of storage, extensive open-plan living/dining area with a fully fitted modern kitchen with built in appliances. There is two double bedrooms with the master having a full walk-in full wet room and an additional stylish bathroom suite off the entrance hallway. This fully converted apartment is immaculately presented throughout and benefits from an extensive decked balcony which overlooks the beautiful City Centre. Pets are allowed in this development, there is no parking and chain free. Viewing is a real must and one you don't want to miss out on so act fast as this is sure to be popular!
Entrance hallway:
Lounge/kitchen/diner: 19"2 x 15"10
Bedroom one: 13"6 x 11"10
En-suite: 4"7 x 4"5
Bedroom two: 10"6 x 8"9
Bathroom: 7"3 x 6"1
Property Location
Marketed by Housesimple
Disclaimer Property descriptions and related information displayed on this page are marketing materials provided by Housesimple. estateagents365.uk does not warrant or accept any responsibility for the accuracy or completeness of the property descriptions or related information provided here and they do not constitute property particulars. Please contact Housesimple for full details and further information.


