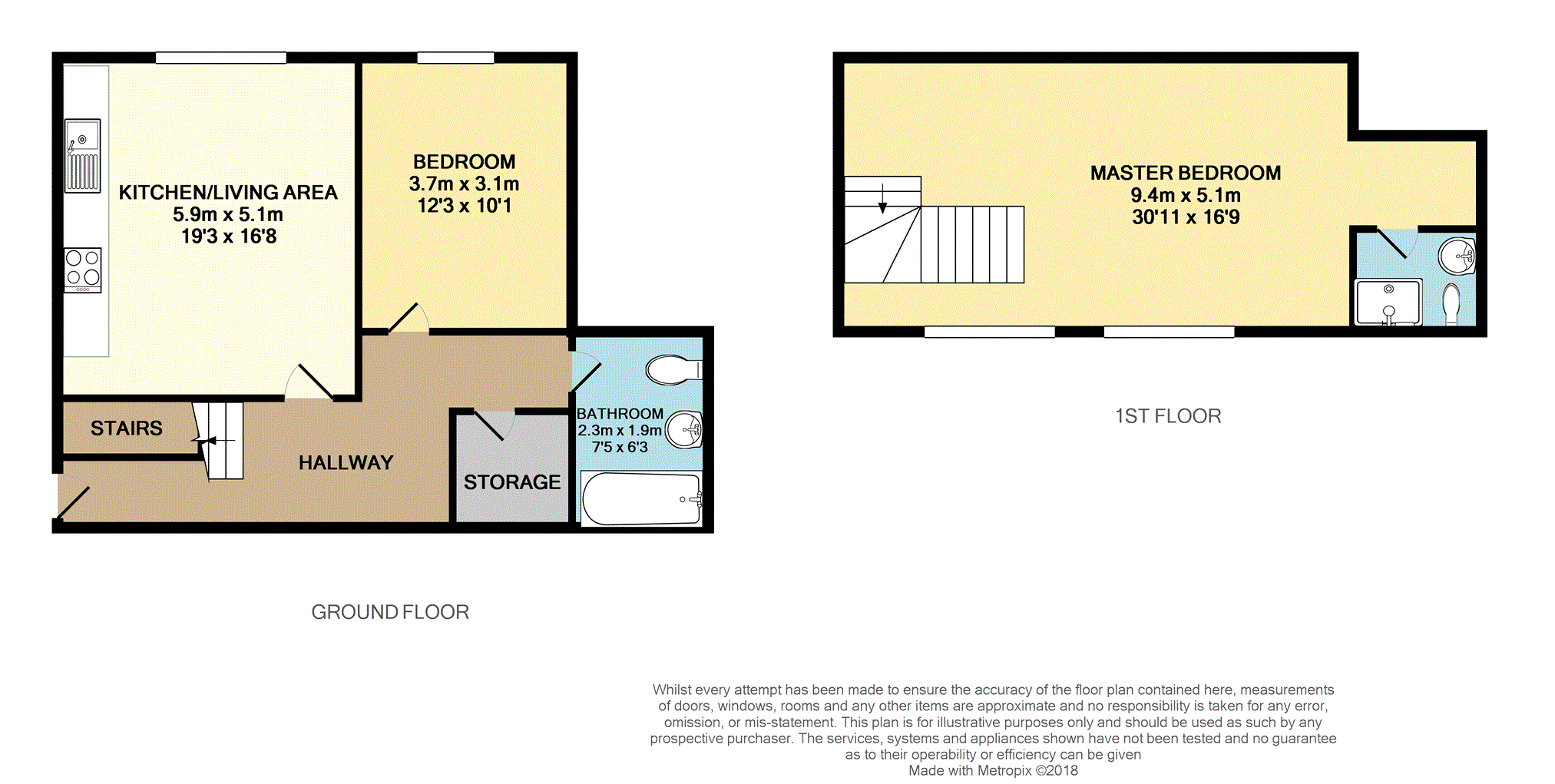Maisonette for sale in Manchester M15, 2 Bedroom
Quick Summary
- Property Type:
- Maisonette
- Status:
- For sale
- Price
- £ 260,000
- Beds:
- 2
- Baths:
- 2
- Recepts:
- 1
- County
- Greater Manchester
- Town
- Manchester
- Outcode
- M15
- Location
- 39 City Road East, Manchester M15
- Marketed By:
- Purplebricks, Head Office
- Posted
- 2024-04-25
- M15 Rating:
- More Info?
- Please contact Purplebricks, Head Office on 0121 721 9601 or Request Details
Property Description
Check out this spacious top floor mezzanine apartment offering two double bedrooms in excellent condition. Situated on City Road East in the Southern Gateway area of the City Centre the apartment is close to Deansgate and fashionable Castlefield. This huge apartment offers spacious accommodation throughout which has been well maintained by the current owners. The accommodation comprises; entrance hallway with storage cupboard, living room with open plan kitchen and huge windows allowing plenty of natural light. There are two double bedrooms, the master with en-suite shower room and a main bathroom.
With its fantastic location this apartment is perfect for anyone looking for that city centre lifestyle. It is ideally placed within close proximity of Manchester's fantastic bars and restaurants. There are exceptional transport links both in and around Greater Manchester with Deansgate Castlefield station only a 3 minute walk away from the property, in addition to easy access onto the ring road.
Early viewings are highly recommended!
Lease Information
Length Of Lease - 150 years from 2000
Ground Rent - tbc
Service Charge - tbc
Living Kitchen
19'3" x 16'8"
This huge open plan kitchen/living area is very sociable by design; offering living/dining and kitchen areas. Fully fitted kitchen comprises a modern range of wall and base units with integrated appliances including oven, hob, extractor fan, dishwasher and washer-dryer. There is space for fridge freezer. Huge double glazed windows let in tonnes of natural light. Wall mounted electric radiators, multiple power points.
Master Bedroom
30'11" x 16'1"
This well huge master room spanning the length of the property benefits from it's own en-suite. Double glazed windows allow plenty of natural light. A walk in wardrobe for storage. Wall mounted electric radiators and power points
Master En-Suite
6'1" x 5'6"
Heated towel rail, tiled flooring, painted plaster ceiling, recessed lighting and ceiling light. WC, large enclosure shower, wall-mounted sink, built in extractor fan.
Bedroom Two
12'3" x 10'1"
A great sized double room is well presented and benefits from new wooden laminate flooring. The large double glazed window allows plenty of natural light. Wall mounted electric radiators and power points
Bathroom
7'5" x 6'3"
Fitted with a three piece suite comprising panel bath with shower over, wash basin with chrome mixer and WC. The bathroom also features a large wall mounted mirror, tiled floor and fully tiled shower wall.
Outside
Externally, there are communal gardens and this apartment comes with a secure allocated parking space.
Property Location
Marketed by Purplebricks, Head Office
Disclaimer Property descriptions and related information displayed on this page are marketing materials provided by Purplebricks, Head Office. estateagents365.uk does not warrant or accept any responsibility for the accuracy or completeness of the property descriptions or related information provided here and they do not constitute property particulars. Please contact Purplebricks, Head Office for full details and further information.


