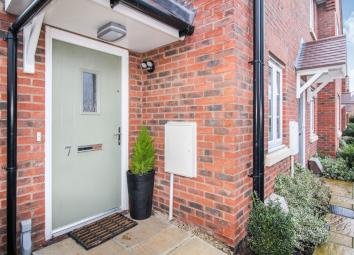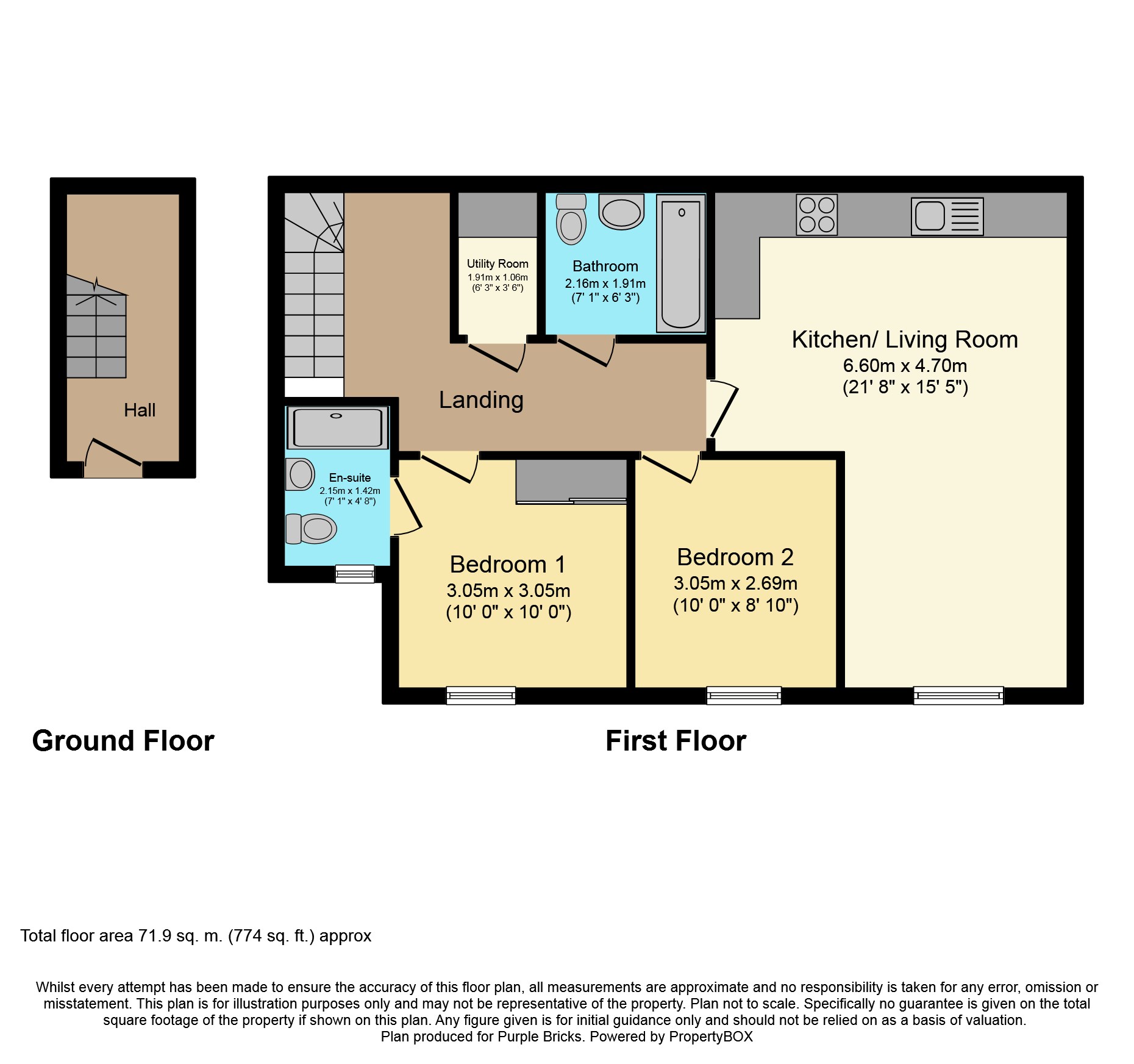Maisonette for sale in Derby DE65, 2 Bedroom
Quick Summary
- Property Type:
- Maisonette
- Status:
- For sale
- Price
- £ 125,000
- Beds:
- 2
- Baths:
- 1
- Recepts:
- 1
- County
- Derbyshire
- Town
- Derby
- Outcode
- DE65
- Location
- Dove Place, Hatton, Derby DE65
- Marketed By:
- Purplebricks, Head Office
- Posted
- 2024-05-07
- DE65 Rating:
- More Info?
- Please contact Purplebricks, Head Office on 024 7511 8874 or Request Details
Property Description
This very spacious two bedroom first floor maisonette offers approximately 774 sq. Ft of accommodation, which is larger than many typical two and even some three bedroom houses locally. It is also one of only 14 properties situated in a quiet cul-de-sac in the highly sought after area of Hatton. Being built to a very high standard approximately two years ago, this property must be viewed to appreciate the size and condition, right from entering the property you are met with space in the form of a large entrance hall fitted with coir matting for convenience. Stairs then lead up to the landing where access is available to all rooms and to a loft. The master bedroom is a generous double room with fitted mirror fronted wardrobes and an en-suite shower room. There is a further double bedroom measuring at 10’ x 8’10. There is a large utility cupboard with space and plumbing for a washing machine and tumble dryer on the hall along with the main bathroom. The accommodation is complete with a sizeable l-shaped open-plan kitchen/living/dining space. The kitchen area is well equipped with contemporary cupboard units and has various fitted appliances. Externally, there is allocated for one vehicle and there are 4 visitors spaces in the close.
Entrance Hall
Coir matting, radiator, stairs to the first floor.
First Floor Landing
Doors to all rooms, access to the loft, radiator.
Bedroom One
Front aspect double glazed window, radiator, fitted mirror fronted wardrobe, TV and telephone points, door to the en-suite.
En-Suite
Front aspect frosted double glazed window, shower enclosure with tiled surrounds, low level W.C., pedestal wash hand basin, radiator, shaver point.
Utility Area
Space and plumbing for a washing machine, rolled edge work top with a slimline cupboard below. Space for a tumble dryer.
Bedroom Two
Front aspect double glazed window, radiator.
Bathroom
Panel enclosed bath, low level W.C., pedestal wash hand basin, part tiled surrounds, radiator.
Open Plan Living
Front aspect window, radiator, TV and telephone points.
Kitchen - Range of both base and eye level cupboards, rolled edge worktops with inset sink and drainer, integrated four ring gas hob with oven under and extractor over, integrated fridge/freezer, cupboard housing the boiler, part tiled surrounds.
Allocated Parking
Allocated parking for one vehicle.
Lease Information
The property was built with a 999 year lease.
Service charge is £50 per month.
Property Location
Marketed by Purplebricks, Head Office
Disclaimer Property descriptions and related information displayed on this page are marketing materials provided by Purplebricks, Head Office. estateagents365.uk does not warrant or accept any responsibility for the accuracy or completeness of the property descriptions or related information provided here and they do not constitute property particulars. Please contact Purplebricks, Head Office for full details and further information.


