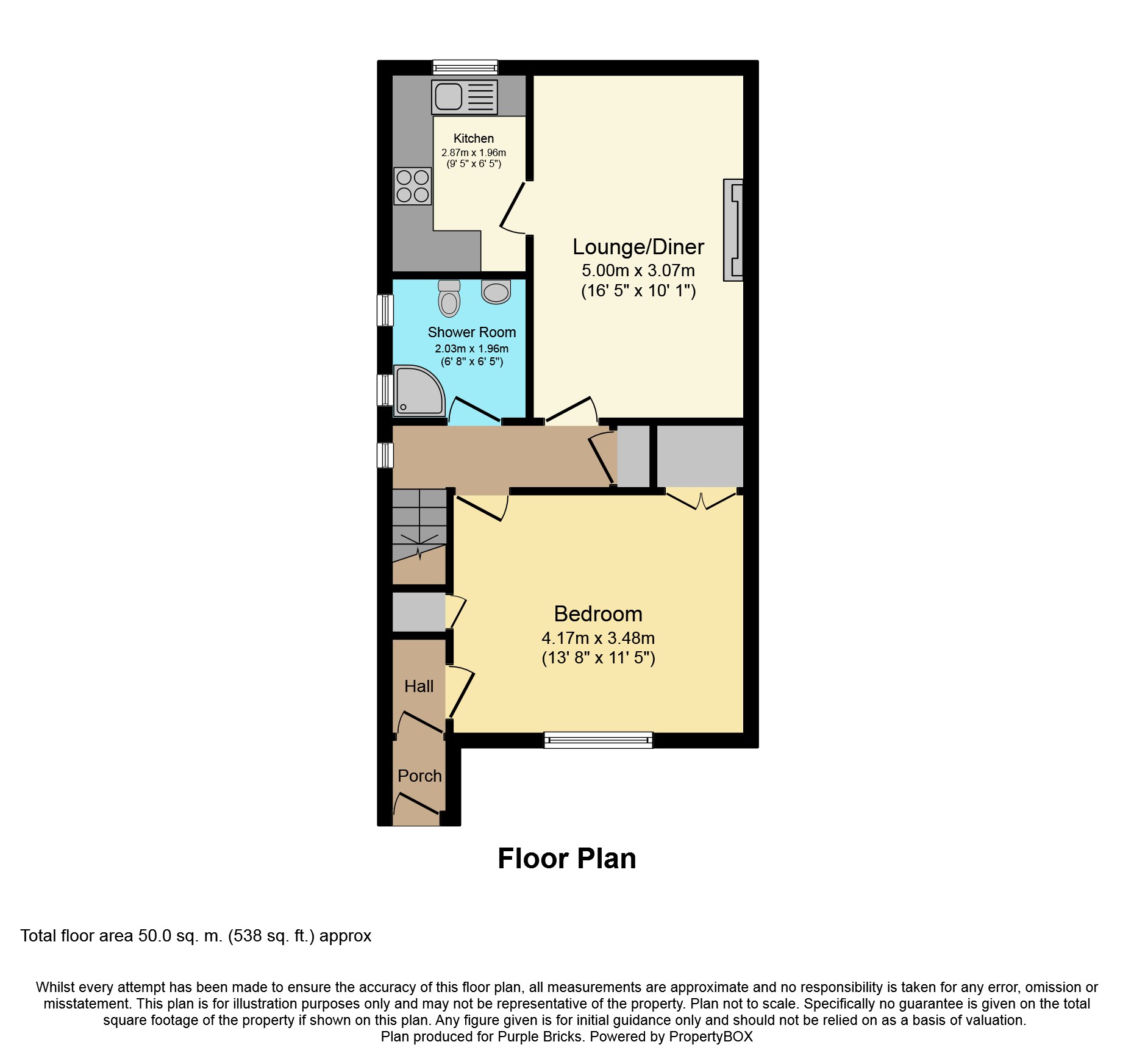Maisonette for sale in Derby DE3, 1 Bedroom
Quick Summary
- Property Type:
- Maisonette
- Status:
- For sale
- Price
- £ 99,950
- Beds:
- 1
- Baths:
- 1
- Recepts:
- 1
- County
- Derbyshire
- Town
- Derby
- Outcode
- DE3
- Location
- Marshaw Close, Mickleover, Derby DE3
- Marketed By:
- Purplebricks, Head Office
- Posted
- 2024-04-05
- DE3 Rating:
- More Info?
- Please contact Purplebricks, Head Office on 024 7511 8874 or Request Details
Property Description
This fantastic investment opportunity is expected to let for £495.00 pcm - Which offers just under a 6% annual return on investment.
Situated within the popular suburb of Mickleover, this one bedroomed maisonette sits comfortably in a quiet Cul De Sac location which is within easy reach of the Derby Royal Hospital, major road links such as M1 and A38 plus is close to the Kingsway Retail Park so amenities are near by too.
In brief the property comprises of entrance porch with double doors then stairs which lead to the first floor maisonette. The entrance hallway has a cloakroom built in so a handy space for coats and shoes! The spacious lounge diner has been re -plastered and freshly painted in a neutral colour. The kitchen is located off of the lounge/ diner and has again been refitted completely to now offer a stylish range of matching wall and base units, integrated oven, hob and extractor plus modern tiling and floor covering.
The bedroom is a very good sized double room with double built in wardrobe and over stairs storage cupboard. The shower room has a white modern suite and contemporary wall tiling.
To the front of the property there is a block paved section designed for one car and to the side of the property a pathway leading to the private and enclosed rear garden plus a single garage and allocated parking. The garden area has been designed to offer a low maintenance space so is mainly paved with well stocked borders.
The maisonette is double glazed throughout and offers gas central heating via a combination boiler. The current vendor describes the area as extremely quiet with a single resident like himself in the maisonette below. He has modernised and improved the property throughout very recently.
Potential purchasers are encouraged to accept that the property only has 62 years remaining of the current lease so finance via a mortgage could be challenging.
Entrance Porch
With double glazed doors to front.
Staircase
To First Floor.
Entrance Hallway
With double glazed window to side, radiator and storage cupboard designed as a cloakroom.
Lounge/Dining Room
With double glazed window to rear, living flame gas fire with marble effect hearth and backplate plus two radiators.
Kitchen
Fitted with a matching range of wall and base units, integrated electric oven, gas hob and extractor fan. Sink and drainer unit, space for washing machine and fridge freezer, concealed combination boiler, tiled walls and double glazed window to rear.
Bedroom
With double glazed window to front, built in double wardrobe, over stairs storage cupboard and radiator.
Shower Room
Fitted with a matching three piece suite comprising of shower cubicle, low flush w/c and wash hand basin. Tiled walls, radiator and two double glazed windows to side.
Garden
With patio section and well stocked borders.
Garage
With up and over door to front and personal door from the garden.
Allocated Parking
Directly in front of the garage and one space in front of the property.
Lease Information
The ground rent is paid twice a year at a cost of £25.00 each time.
The buildings insurance cost is approximately £210.00 per annum.
The lease started in 1982 and was originally for a term of 99 years - so remaining is 62 years.
Property Location
Marketed by Purplebricks, Head Office
Disclaimer Property descriptions and related information displayed on this page are marketing materials provided by Purplebricks, Head Office. estateagents365.uk does not warrant or accept any responsibility for the accuracy or completeness of the property descriptions or related information provided here and they do not constitute property particulars. Please contact Purplebricks, Head Office for full details and further information.


