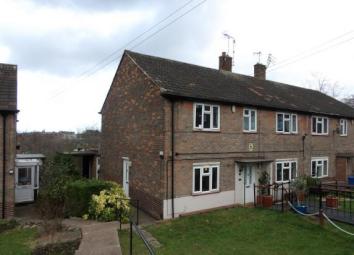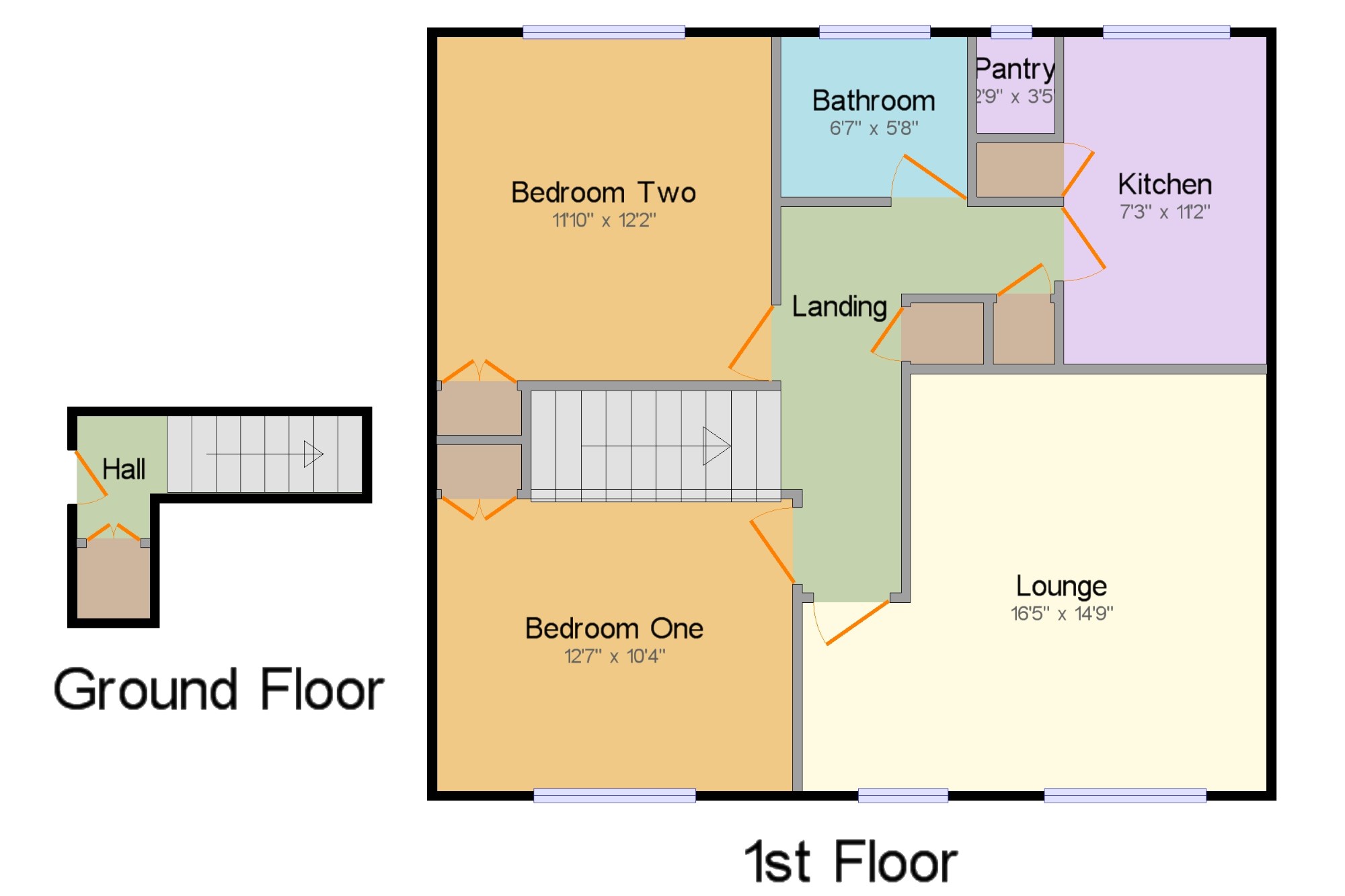Maisonette for sale in Derby DE22, 2 Bedroom
Quick Summary
- Property Type:
- Maisonette
- Status:
- For sale
- Price
- £ 95,000
- Beds:
- 2
- Baths:
- 1
- Recepts:
- 1
- County
- Derbyshire
- Town
- Derby
- Outcode
- DE22
- Location
- Louvain Road, Derby, Derbyshire DE22
- Marketed By:
- Frank Innes - Derby Sales
- Posted
- 2024-05-10
- DE22 Rating:
- More Info?
- Please contact Frank Innes - Derby Sales on 01332 494503 or Request Details
Property Description
A spacious two double bedroom first floor maisonette with front and rear gardens, located close to the city centre and Royal Derby Hospital, being sold with no upward chain. The property benefits from gas central heating and double glazing. There is a entrance hall, landing with useful storage cupboards, lounge, kitchen with pantry, two double bedrooms both with built in wardrobes and there is a bathroom. To the front there is a garden and to the rear there is a garden with useful brick built outhouse for storage. Viewing is essential.
First floor maisonette
Two double bedrooms
Front and rear garden with useful outhouse
Gas central heating
Double glazing
Resident permit parking
No upward chain
Ideal investment purchase or first time buy
Close to Royal Derby Hospital
Hall10'1" x 4'4" (3.07m x 1.32m). UPVC double glazed door. Laminate flooring, built-in storage cupboard, stairs to the first floor.
Landing9'8" x 10'7" (2.95m x 3.23m). Radiator, laminate flooring, built in storage cupboard and additional cupboard with boiler, doors off to all rooms.
Lounge16'5" x 14'9" (5m x 4.5m). Double glazed uPVC windows facing the front. Radiator and electric fire, laminate flooring.
Kitchen7'3" x 11'2" (2.2m x 3.4m). Double glazed uPVC window facing the rear. Radiator, laminate flooring, part tiled walls. Roll edge work surface, wall and base units, single sink with mixer tap and drainer, space for freestanding gas cooker, space for washing machine, fridge/freezer. Door to the pantry.
Pantry2'9" x 3'5" (0.84m x 1.04m). Double glazed uPVC window with patterned glass facing the rear. Shelving.
Bedroom One12'7" x 10'4" (3.84m x 3.15m). Double glazed uPVC window facing the front. Radiator, laminate flooring, a built-in wardrobe.
Bedroom Two11'10" x 12'2" (3.6m x 3.7m). Double glazed uPVC window facing the rear. Radiator, laminate flooring, a built-in wardrobe.
Bathroom6'7" x 5'8" (2m x 1.73m). Double glazed uPVC window with opaque glass facing the rear. Radiator, laminate flooring, part tiled walls. Standard WC, panelled bath, electric shower over bath, vanity unit wash hand basin.
Outside x . To the front there is a garden and shared path leading to the front door. To the rear there is a garden with paved patio, lawn and useful brick built outhouse for storage.
Property Location
Marketed by Frank Innes - Derby Sales
Disclaimer Property descriptions and related information displayed on this page are marketing materials provided by Frank Innes - Derby Sales. estateagents365.uk does not warrant or accept any responsibility for the accuracy or completeness of the property descriptions or related information provided here and they do not constitute property particulars. Please contact Frank Innes - Derby Sales for full details and further information.


