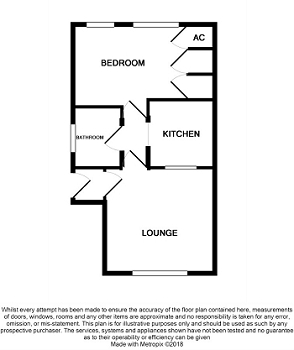Maisonette for sale in Derby DE24, 1 Bedroom
Quick Summary
- Property Type:
- Maisonette
- Status:
- For sale
- Price
- £ 65,000
- Beds:
- 1
- County
- Derbyshire
- Town
- Derby
- Outcode
- DE24
- Location
- Slindon Croft, Alvaston, Derby, Derbyshire DE24
- Marketed By:
- Northwood - Derby
- Posted
- 2018-09-07
- DE24 Rating:
- More Info?
- Please contact Northwood - Derby on 01332 229716 or Request Details
Property Description
This one bedroom, ground floor maisonette would be ideal for a cash purchaser looking for an investment property. The property benefits from gas central heating (boiler fitted in November 2016) and double glazing and in brief comprises: Entrance porch, lounge, inner hallway with opening into the kitchen which overlooks the lounge, bathroom and double bedroom with storage. Outside the property has front and rear gardens and a tarmac driveway gives access to off road parking. Available with no upward chain.
We are conducting an open house on Saturday 8th September between 12:00 pm and 13:00 pm. Call now to arrange your viewing.
Entrance Porch
A UPVC double glazed door with decorative glass leads into the porch with coving to the ceiling, radiator and door leads off to :-
Lounge 13'1" x 8'0" max (3.98m x 2.44m)
UPVC double glazed window to the front elevation with secondary glazing, radiator and fireplace with gas fire (not tested). A door off leads to :-
Inner Hallway
With opening leading to :-
Kitchen 6'10" x 6'8" (2.08m x 2.03m)
With vinyl flooring, partly tiled walls, opening overlooks the lounge and comprising a range of matching wall and base units with worktop over, two circular inset stainless steel sinks, appliance space for a cooker with consealed extractor hood above, appliance space for a fridge freezer and appliance space and plumbing for a washing machine.
Bathroom
Vinyl flooring, partly tiled walls, radiator, UPVC double glazed window with obscure glass to the side elevation, wall mounted electric heater, extractor fan, low level WC, pedestal sink and panelled bath.
Bedroom 13'1" x 8'3" max (3.98m x 2.51m)
Two UPVC double glazed windows, with secondary glazing, to the rear elevation overlooking the rear garden, radiator, two useful storage cupboards off and airing cupboard housing the central heating boiler.
Outside
To the front of the property there is a front garden, mainly laid to lawn with mature plants and shrubs. A block paved path leads to the entrance porch. A picket style gate lives access to the enclosed rear garden which is mainly laid to lawn with a slabbed patio, mature planted borders and timber shed.
Parking
A tarmac driveway leads to a car parking area which offers off road parking for the property.
Lease Information
The 99 year lease commenced on 25 March 1983 and ground rent of £25 is paid half yearly.
Property Location
Marketed by Northwood - Derby
Disclaimer Property descriptions and related information displayed on this page are marketing materials provided by Northwood - Derby. estateagents365.uk does not warrant or accept any responsibility for the accuracy or completeness of the property descriptions or related information provided here and they do not constitute property particulars. Please contact Northwood - Derby for full details and further information.


