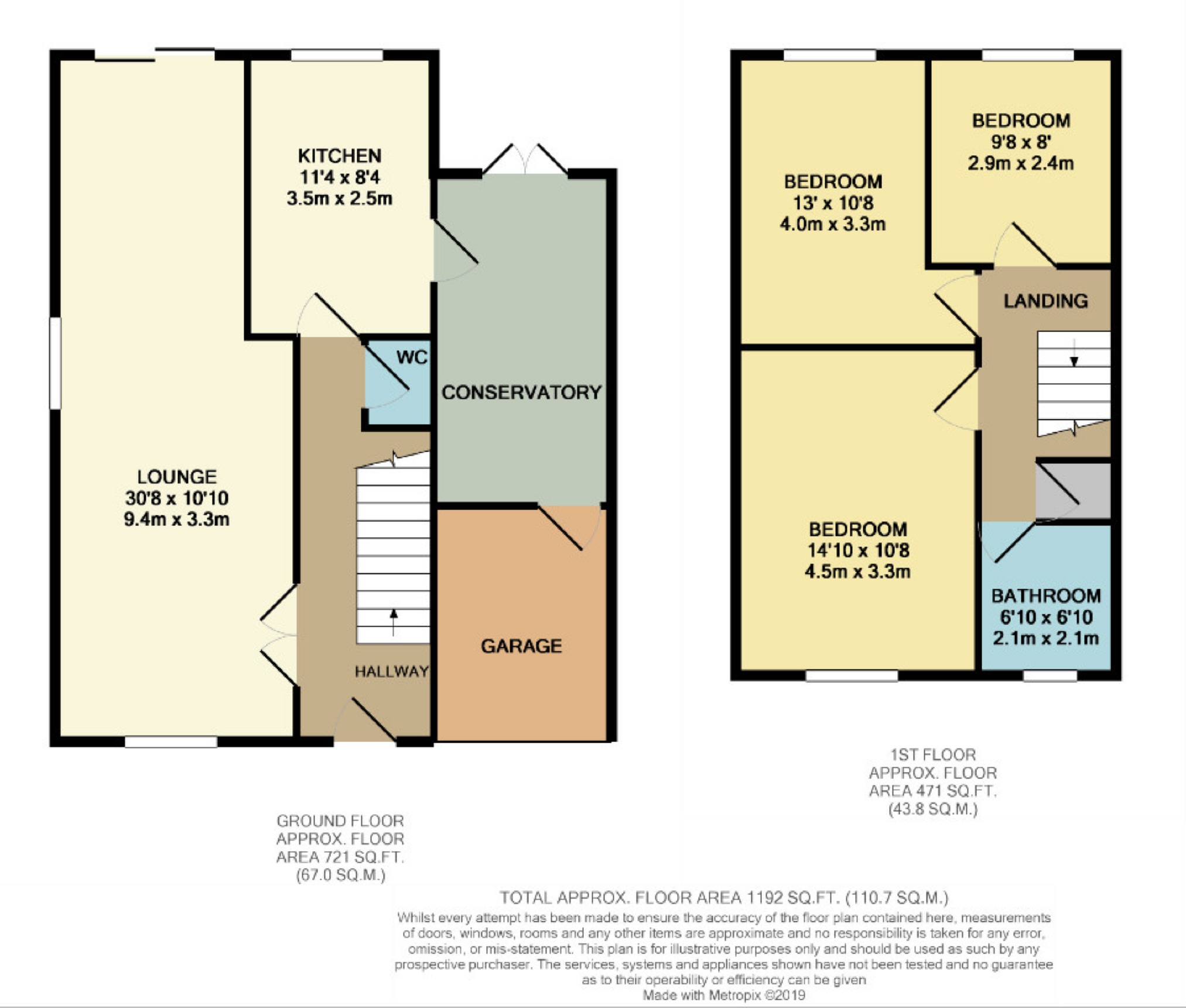Link-detached house for sale in Manchester M28, 3 Bedroom
Quick Summary
- Property Type:
- Link-detached house
- Status:
- For sale
- Price
- £ 365,000
- Beds:
- 3
- Baths:
- 1
- Recepts:
- 2
- County
- Greater Manchester
- Town
- Manchester
- Outcode
- M28
- Location
- Bay Tree Avenue, Worsley, Manchester M28
- Marketed By:
- Carr & Hume
- Posted
- 2019-01-28
- M28 Rating:
- More Info?
- Please contact Carr & Hume on 0161 506 9528 or Request Details
Property Description
No onward chain. Cul de sac position. Lovely family home. 5 minute walk into worsley village with its picturesque woodland and canal walks. Great commuting links into manchester and salford quays with the M60 and M62 on your doorstep. Highly regarded primary and scondary schools all within A mile radious. Off street parking
Situated on this popular yet quiet development in the heart of true Worsley, viewing is a must on this lovely family home. Offering bright and spacious accommodation the property briefly comprises of Hallway, open plan lounge/dining, kitchen, conservatory, three good sized bedrooms and a modern shower room. Externally there are cottage style gardens to the side and rear along with attached garage and off street parking.
Entrance Hallway
Front door with glass panel inserts and windows to the side lead into the entrance hallway with coving to ceiling, recessed ceiling spotlights, spotlight and double doors into the lounge.
Open Plan Lounge/Dining (30'8 x 10'10 (9.35m x 3.30m))
With double glazed windows to the front and side. UPVC/glass sliding doors to the rear. TV and telephone points. Coving to ceiling, two radiators and feature central fireplace with surround and hearth housing an electric fire. Recessed ceiling spot lights to the dining area.
Kitchen (11'4 x 8'4 (3.45m x 2.54m))
Fitted with a range of white gloss wall and base units with dark contrasting work tops, inset sink and drainer and tiled splash back. Stainless steel integrated oven with gas hob and feature chimney hood. Space and plumbing for a dishwasher. Vinyl cushioned flooring and double glazed window to the rear. Radiator and door leading onto the conservatory.
Conservatory (12'7 x 6'7 (3.84m x 2.01m))
Vinyl cushioned flooring, UPVC French doors onto the rear garden and door into the attached garage. Space and plumbing for washing machine and fridge/freezer.
Master Bedroom (14'10 x 10'8 (4.52m x 3.25m))
Fitted with a lovely classical range of wardrobes with matching drawers and bedsides. Double glazed window to the front, radiator and TV point.
Bedroom (13'0 x 10'8 (3.96m x 3.25m))
Double glazed window to the rear and radiator.
Bedroom (9'8 x 8'0 (2.95m x 2.44m))
Double glazed window to the front and radiator.
Shower Room (6'10 x 6'10 (2.08m x 2.08m))
A classic suite in white with chrome fitments comprising of a low level WC, pedestal wash hand basin and a modern double width walk in shower enclosure with glass panels and tiled walls. Feature flooring, ceramic tiled walls, radiator and double glazed window to the front.
External
To the rear is a raised garden with a mature, well stocked raised area and a patio area below. To the side is lawn area boarded by mature hedges. To the front is a driveway and access to the garage.
You may download, store and use the material for your own personal use and research. You may not republish, retransmit, redistribute or otherwise make the material available to any party or make the same available on any website, online service or bulletin board of your own or of any other party or make the same available in hard copy or in any other media without the website owner's express prior written consent. The website owner's copyright must remain on all reproductions of material taken from this website.
Property Location
Marketed by Carr & Hume
Disclaimer Property descriptions and related information displayed on this page are marketing materials provided by Carr & Hume. estateagents365.uk does not warrant or accept any responsibility for the accuracy or completeness of the property descriptions or related information provided here and they do not constitute property particulars. Please contact Carr & Hume for full details and further information.


