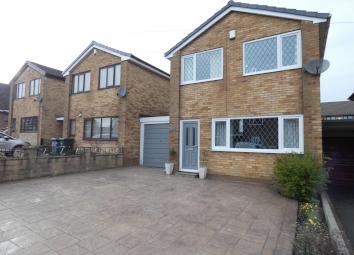Link-detached house for sale in Huddersfield HD7, 3 Bedroom
Quick Summary
- Property Type:
- Link-detached house
- Status:
- For sale
- Price
- £ 245,000
- Beds:
- 3
- Baths:
- 2
- Recepts:
- 2
- County
- West Yorkshire
- Town
- Huddersfield
- Outcode
- HD7
- Location
- Banks Crescent, Golcar, Huddersfield HD7
- Marketed By:
- Housesimple
- Posted
- 2024-05-07
- HD7 Rating:
- More Info?
- Please contact Housesimple on 0113 482 9379 or Request Details
Property Description
We are delighted to offer for sale this immaculately presented 3 bedroom link detached family home.
Entering the property via the upvc entrance door leads to the entrance hall. Doors lead to the downstairs cloakroom, garage and the lounge, the hallway is finished with laminate wooden floor.
The lounge is a great size, with a lovely ambience. A large double glazed window to the front allows plenty of light, and a fire surround housing a flame effect fire creates a focal point. Stairs lead to the first floor, and a door leads through to the living dining kitchen.
The property has many fine features, but the the dining kitchen is definitely top of the list ! A stunning room divided into 2 distinct areas. The kitchen area is comprehensively fitted with a range of wall and base units, including a central island with a breakfast bar, and plenty of work surface. Integrated appliances include a four ring induction hob with extractor above and double oven, dishwasher and full height refrigerator and freezer. A window looks to the rear allowing plenty of light, and the flooring is grey oak laminate . The seating area has double doors leading to the garden, and easily accommodates a 3 seat sofa. A step leads down to the dining room. The dining room comfortably accommodates a six/eight seat dining table, with a door leading to the utility room.
The utility room and the downstairs cloakroom complete the ground floor accommodation.
The first floor of the property provides 2 double bedrooms, a good-sized single and the house bathroom. The master bedroom is a great size with a built in storage cupboard. A window looks over the rear garden and a door leads to the en-suite shower room. The en-suite has a shower cubicle, wash basin and wc.
To the front of the property a driveway gives access to the attached garage, and parking for 3 cars. To the rear, a private low maintenance garden with a patio and raised decked area.
An internal viewing is highly recommended !
Property Location
Marketed by Housesimple
Disclaimer Property descriptions and related information displayed on this page are marketing materials provided by Housesimple. estateagents365.uk does not warrant or accept any responsibility for the accuracy or completeness of the property descriptions or related information provided here and they do not constitute property particulars. Please contact Housesimple for full details and further information.


