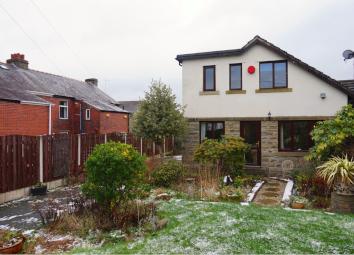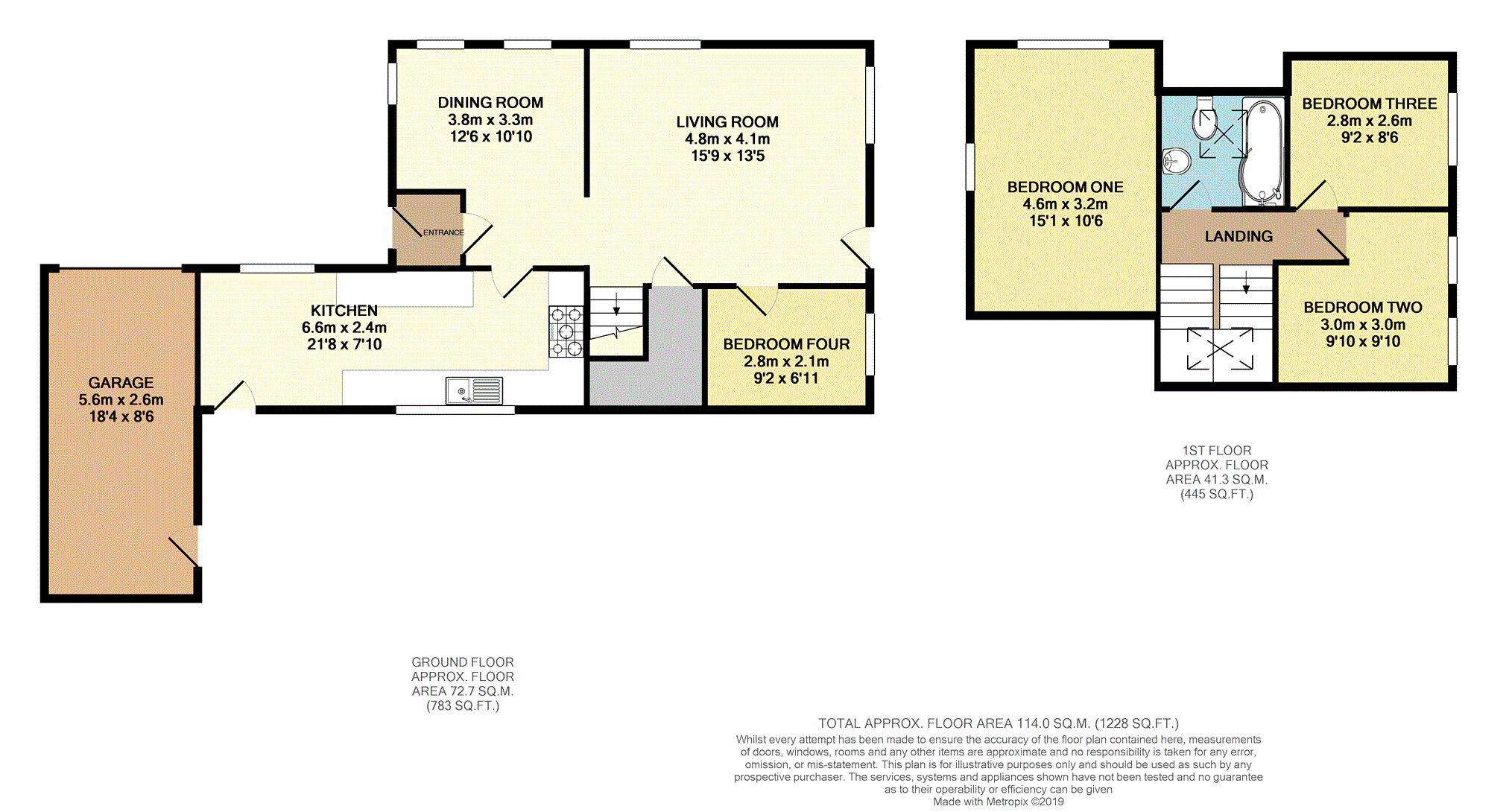Link-detached house for sale in Huddersfield HD7, 4 Bedroom
Quick Summary
- Property Type:
- Link-detached house
- Status:
- For sale
- Price
- £ 230,000
- Beds:
- 4
- Baths:
- 1
- Recepts:
- 2
- County
- West Yorkshire
- Town
- Huddersfield
- Outcode
- HD7
- Location
- Heathfield Mews, Golcar, Huddersfield HD7
- Marketed By:
- Purplebricks, Head Office
- Posted
- 2024-05-07
- HD7 Rating:
- More Info?
- Please contact Purplebricks, Head Office on 024 7511 8874 or Request Details
Property Description
Book A viewing 24/7, call or visit
Spacious four bedroom link detached property set in a quiet cul-de-sac in Golcar which would be the ideal home for a family.
The property offers spacious living accommodations with two reception rooms and an extended kitchen, four good size bedroom's a large rear garden and two driveways which will provide parking for several vehicles. The property also benefits from solar panels which not only reduce the electricity bills but generate an income.
The locations offers access to several well regarded local schools and a range of local amenities in Golcar and Milnsbridge close by.
Entrance
Composite entrance door with a double glazed window to the side, carpet flooring, ceiling light and a door which leads in to the dining room.
Dining Room
3.3m max x 3.8m max
Duel aspect room with double glazed windows to the front and side elevation, carpet flooring, radiator, coving, ceiling light, opening to the living room and a door to access the kitchen.
Kitchen
6.6m x 2.4m
Extended kitchen which has range of wall and base units, kick heaters, gas range cooker with an extractor above, one and a half bowl ceramic sink and drainer with mixer tap, plumbing for a washing machine and dishwasher, ample worktop space with complimentary wall tiles, double glazed windows to the front and rear elevation and a double glazed door to access the rear garden, laminate flooring, spot lighting, and space for dining.
Living Room
4.8m x 4.1m
Duel aspect living room with double glazed windows to the front and side elevation and a double glazed door to access the rear garden, carpet flooring, fireplace with a living flame gas fire, radiator, wall and ceiling lights, coving, stairs to the first floor with a large storage cupboard below and a door to bedroom four.
Bedroom Four
2.8m x 2.1m
Located on the ground floor and currently being utilised as an office but could also be an ideal playroom which has a double glazed window, carpet flooring, radiator and a ceiling light.
Landing
Carpet to the stairs and landing with a large double glazed skylight window half way up allowing plenty of natural light in, ceiling light and doors to access the bedrooms and bathroom.
Bedroom One
3.2m x 4.6m
To feature double glazed windows to the front and side elevation, laminate flooring, radiator, fitted wardrobes and chest of draws and a ceiling light.
Bedroom Two
3.0m max x 3.0m max
Two double glazed window to the side elevation, carpet flooring, radiator and a ceiling light.
Bedroom Three
2.8m x 2.6m
Double glazed window, carpet flooring, useful eaves storage, radiator and a ceiling light.
Bathroom
P shape Jacuzzi bath with a curved glass screen and mains fed mixer shower above, wash basin, w.C, vinyl flooring, fully tiled walls, towel radiator and a large double glazed skylight window.
Garage
2.6m x 5.6m
Up and over door to the front elevation and a timber door to the rear side to access from the rear garden, power and light.
Outside
To the front of the property is a driveway and a paved front courtyard garden which features a range of well established plants and shrubs and a partially covered gated path which leads to the rear.
To the rear of the property is a large well establish lawned garden which features raised beds and a paved patio.
The rear also has a second gated driveway which will accommodate several vehicles and would be ideal for a motorhome or caravan.
Property Location
Marketed by Purplebricks, Head Office
Disclaimer Property descriptions and related information displayed on this page are marketing materials provided by Purplebricks, Head Office. estateagents365.uk does not warrant or accept any responsibility for the accuracy or completeness of the property descriptions or related information provided here and they do not constitute property particulars. Please contact Purplebricks, Head Office for full details and further information.


