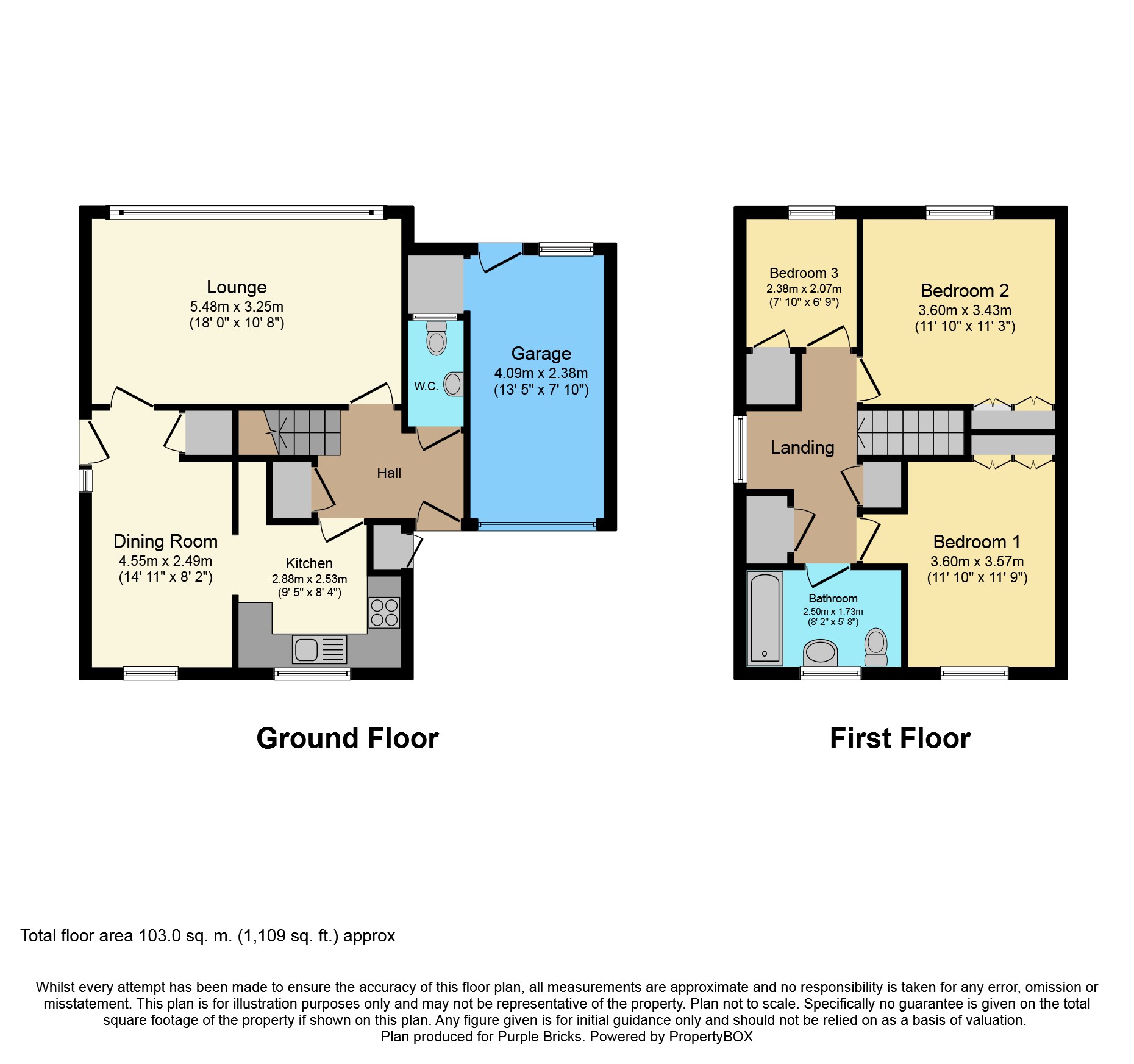Link-detached house for sale in Huddersfield HD4, 3 Bedroom
Quick Summary
- Property Type:
- Link-detached house
- Status:
- For sale
- Price
- £ 190,000
- Beds:
- 3
- Baths:
- 1
- Recepts:
- 2
- County
- West Yorkshire
- Town
- Huddersfield
- Outcode
- HD4
- Location
- Huntsmans Close, Beaumont Park, Huddersfield HD4
- Marketed By:
- Purplebricks, Head Office
- Posted
- 2024-05-07
- HD4 Rating:
- More Info?
- Please contact Purplebricks, Head Office on 0121 721 9601 or Request Details
Property Description
***book A viewing 24/7, call or visit purplebricks.Co.UK***
Three bedroom link detached family home tucked away at the end of a quiet cul-de-sac opposite Beaumont Park.
The accommodation comprises of a hall, downstairs cloakroom, living room, dining room & kitchen to the ground floor and three bedrooms and a family bathroom to the first floor. The property is UPVC double glazed with gas central heating throughout.
To the outside there is a space for a caravan and a driveway providing off-road parking leading to a single garage. There is a paved garden to the side and a rear garden mostly laid to lawn with mature shrubs, a paved patio area and backing onto woodland.
Early internal viewing is highly recommended to fully appreciate the accommodation on offer.
Hall
Composite double glazed external entrance door to the front, access to downstairs cloakroom, lounge & kitchen, under stairs storage cupboard, carpet flooring, radiator, stairs to first floor.
Downstairs Cloakroom
5’8” x 3’0”
Two piece suite comprising of low level W.C. & wash hand basin, linoleum flooring.
Living Room
17’11” x 11'3”
Large UPVC double glazed full height window to the rear, feature electric fireplace, coving to the ceiling, two radiators, access to dining room.
Dining Room
14’7” x 8'1”
UPVC double glazed window to the front, useful storage cupboard, coving to the ceiling, radiator, double glazed window & door to the side for access to gardens, open access to kitchen.
Kitchen
9'4” max x 8'3” plus recess
UPVC double glazed window to the front, fitted with a range of wood effect wall & base units, complimentary work surfaces, space for freestanding cooker, single bowl stainless steel sink/drainer & mixer tap, plumbed for washing machine, part tiled walls, coving to the ceiling.
Landing
UPVC double glazed window to the side, airing cupboard, cupboard housing central heating boiler, loft access.
Bedroom One
12’6” max x 11'9” max
UPVC double glazed window to the front, double bedroom, built in wardrobes, radiator.
Bedroom Two
12'8” max x 11'9” max
UPVC double glazed window to the rear with woodland views, double bedroom, radiator.
Bedroom Three
7’9” x 6'8”
UPVC double glazed window to the rear with woodland views, useful storage cupboard, radiator.
Family Bathroom
8’2” x 5'7”
UPVC double glazed window to the front, three piece suite comprising of bath with shower over, low level W.C. & wash hand basin, part tiled walls, chrome heated towel rail.
Outside
To the outside there is a space for a caravan and a driveway providing off-road parking leading to a single garage. There is a paved garden to the side and a rear garden mostly laid to lawn with mature shrubs, a paved patio area and backing onto woodland.
Garage
Garage with up & over door, fitted with electricity for power & lighting, door to rear leading to the garden shed.
Lease Information
We have been informed this property is a freehold property. This information needs to be checked by your solicitor upon agreed sale.
Property Location
Marketed by Purplebricks, Head Office
Disclaimer Property descriptions and related information displayed on this page are marketing materials provided by Purplebricks, Head Office. estateagents365.uk does not warrant or accept any responsibility for the accuracy or completeness of the property descriptions or related information provided here and they do not constitute property particulars. Please contact Purplebricks, Head Office for full details and further information.


