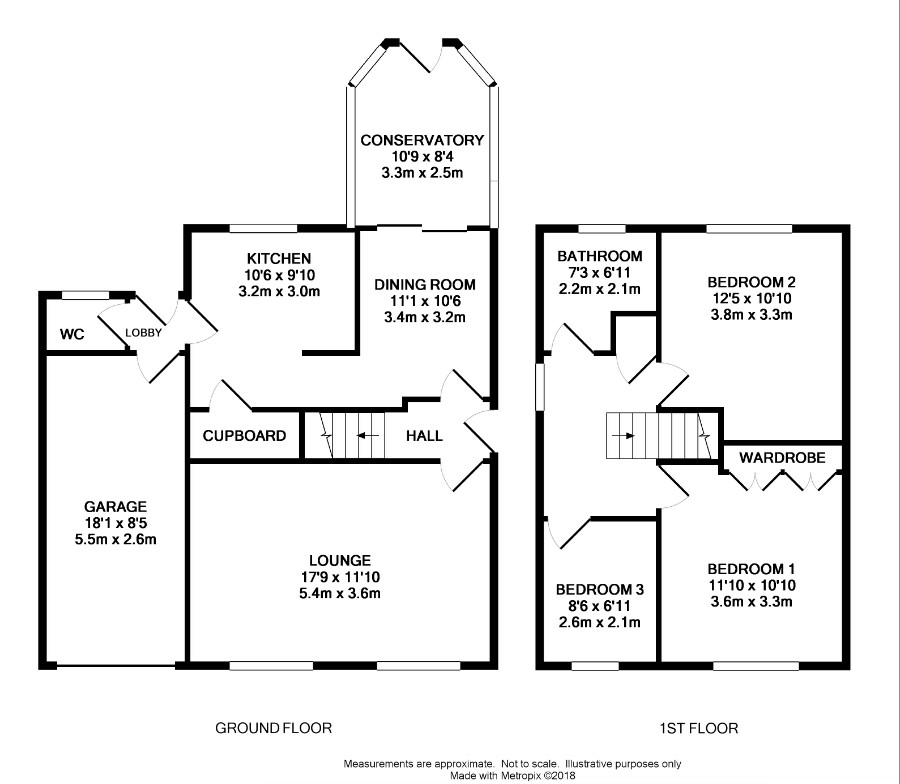Link-detached house for sale in Huddersfield HD4, 3 Bedroom
Quick Summary
- Property Type:
- Link-detached house
- Status:
- For sale
- Price
- £ 240,000
- Beds:
- 3
- Baths:
- 2
- County
- West Yorkshire
- Town
- Huddersfield
- Outcode
- HD4
- Location
- Hob Lane, Huddersfield HD4
- Marketed By:
- easyProperty.com
- Posted
- 2018-11-06
- HD4 Rating:
- More Info?
- Please contact easyProperty.com on 020 8022 3835 or Request Details
Property Description
Please quote reference 2039988 when enquiring about this property.
Situated in a quiet cul-de-sac location is this three bedroom link-detached family home which is well presented throughout including having high quality fitments to the kitchen. This family home has ample living space on offer with three reception rooms, a large garage offers a range of uses to benefit the owner and the gardens are kept low maintenance. The home is ideally located within a short dive to Huddersfield town centre, being on a bus route and has good access to the M62 motorway network.
Accommodation comprises
Ground floor
Double glazed entrance door from the side elevation opens to
Reception hall
Having solid wood flooring, stairs rising to the first floor landing and access into the Lounge and Dining room.
Lounge
Measuring 17’8” x 11’7”
Located to the front of the property, a box bay window allows in pleasant levels of natural light. There is also a stained-glass window to the front elevation. The room is well proportioned having a feature wood burner style gas fine which is sat atop a stone hearth. The room is finished with solid wood flooring, decorative coving to the ceiling and a central heating radiator.
Dining room
Measuring 9’10” x 7’10”
An archway from the dining room presents access to the kitchen and sliding double glazed patio doors lead to the conservatory. This room can easily house a six seater family dining table and is finished with a central heating radiator.
Conservatory
Measuring 8’6” x 11’7”
Having double glazed French style patio doors opening to the rear garden, the conservatory has double glazing to all three aspects. Finished with tiled flooring and a central heating radiator.
Kitchen
Measuring 10’7” x 9’5”
Finished with a range of high quality solid Oak wall band base units which are topped with a black quartz work surface that in turn incorporates a butler style sink with tap over. The walls are partially tiled and the floor is fully tiled. Appliances include a range style chrome oven with five ring gas hob and extractor over, built in dishwasher ad plumbing for an under counter washing machine. The kitchen benefits from an under stair storage area which also houses the fridge freezer and a doorway leads to the rear hallway. The room is finished with a double glazed window overlooking the rear garden.
Rear hallway
Has a double glazed entrance door to the rear garden and access is presented to the Garage and Cloaks.
Cloaks
Featuring a two piece suite comprising low flush W.C and pedestal wash hand basin. The walls are partially tiled and the floor is fully tiled. There is a rear facing obscured double glazed window and a central heating radiator.
First floor
landing
Having a side facing double glazed window the landing leads to the three bedrooms family bathroom and loft space.
Bedroom one
Measuring 10’4” x 11’10”
A well proportioned double room located to the front of the property, boasting an array of built in wardrobes. The room is finished with a central heating radiator and double glazed window.
Bedroom two
Measuring 10’5” x 10’10” ext 12’5”
The second double bedroom is located to the rear and has double glazed window and central heating radiator.
Bedroom three
Measuring 8’6” x 6’11”
A single bedroom with central heating radiator and double glazed window.
Family bathroom
Featuring a modern three piece suite, finished in white, comprising panelled bath with electric shower over, low flush W.C and wash hand basin set on top a vanity unit. The room is finished with full tiling to the walls and floor, has a rear facing obscured double glazed window and central heating radiator.
Externally
To the front, a driveway provides off road parking and presents access to the garage. The front garden is laid to lawn and is open plan. To the rear is a fully enclosed low maintenance garden which is majority patio but with a raised decked area.
Garage
Measuring 17’10” x 8’4”
An oversized single garage has up and over entrance door, power and lighting meaning it creates a fantastic workshop/home office area.
Directions
From Huddersfield Train Station, continue towards the ring road. Turn left onto Castlegate and stay in the Right hand Lane to turn right onto Manchester Road. After 0.8 Miles turn right onto Blackmoorfoot Road and continue for 1.2 Miles. Turn right onto Crossland Hill Road and a second right onto Hob Lane where the property will be identified on the left.
Additional information
freehold property
Mains Gas, Electric, water and drainage
Fixtures and fittings at separate negotiation.
Please quote reference 2039988 when enquiring about this property.
Property Location
Marketed by easyProperty.com
Disclaimer Property descriptions and related information displayed on this page are marketing materials provided by easyProperty.com. estateagents365.uk does not warrant or accept any responsibility for the accuracy or completeness of the property descriptions or related information provided here and they do not constitute property particulars. Please contact easyProperty.com for full details and further information.



